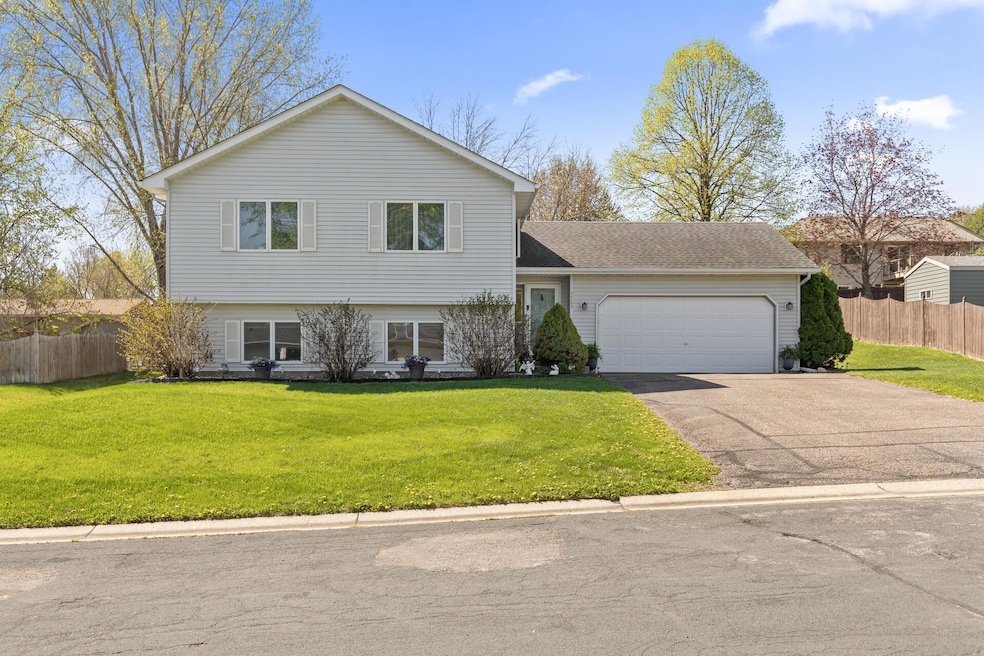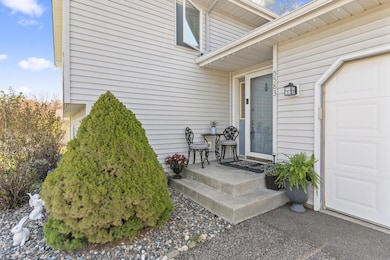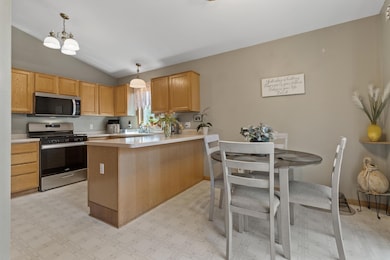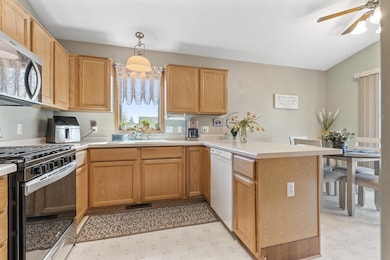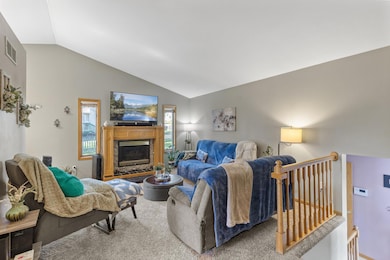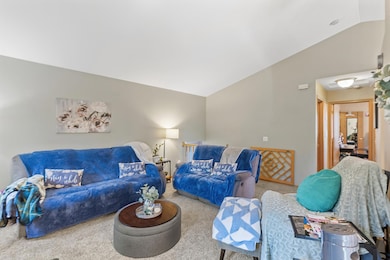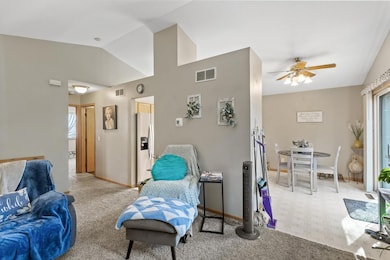
5583 Euclid Way Farmington, MN 55024
Estimated payment $2,331/month
Highlights
- Deck
- Home Office
- The kitchen features windows
- No HOA
- Stainless Steel Appliances
- 2 Car Attached Garage
About This Home
Well-Maintained 3-Bedroom Home with Updated Essential Systems -
This 3-bedroom home offers walk-in closets in every bedroom—two upstairs and one privately located downstairs with a connected office. Enjoy a full bath on the main level and a 3⁄4 bath with dual-jet shower below. Major upgrades include: new furnace (2020), water heater, softener, exterior lights, gutter covers, A/C (has 10 yr warranty w/MSP that conveys to new owner) (2021), kitchen/bath fixtures (2022), and new Whirlpool stainless appliances, power-flush toilet, and deck updates (2025).
Bonus features: laundry chute, built-in pet/baby gate, garage cabinets, and crawlspace storage. Outdoor perks include a spacious yard and large deck—perfect for relaxing or entertaining.
Extras: deck grill, garage freezer, 4-drawer filing cabinet included, free lawn mowing and trimming service until 10/30/25.
Close to parks, trails, shopping, and downtown Farmington. Schedule your showing today!
Home Details
Home Type
- Single Family
Est. Annual Taxes
- $4,118
Year Built
- Built in 1994
Lot Details
- 9,975 Sq Ft Lot
- Lot Dimensions are 100x100x100x100
Parking
- 2 Car Attached Garage
- Garage Door Opener
Home Design
- Bi-Level Home
Interior Spaces
- Stone Fireplace
- Family Room
- Living Room with Fireplace
- Home Office
Kitchen
- Cooktop<<rangeHoodToken>>
- <<microwave>>
- Freezer
- Dishwasher
- Stainless Steel Appliances
- Disposal
- The kitchen features windows
Bedrooms and Bathrooms
- 3 Bedrooms
Laundry
- Dryer
- Washer
Finished Basement
- Walk-Out Basement
- Natural lighting in basement
Additional Features
- Deck
- Forced Air Heating and Cooling System
Community Details
- No Home Owners Association
- Terra 2Nd Add Subdivision
Listing and Financial Details
- Assessor Parcel Number 147560102030
Map
Home Values in the Area
Average Home Value in this Area
Tax History
| Year | Tax Paid | Tax Assessment Tax Assessment Total Assessment is a certain percentage of the fair market value that is determined by local assessors to be the total taxable value of land and additions on the property. | Land | Improvement |
|---|---|---|---|---|
| 2023 | $4,152 | $346,100 | $66,500 | $279,600 |
| 2022 | $3,958 | $326,100 | $66,400 | $259,700 |
| 2021 | $3,780 | $287,200 | $57,700 | $229,500 |
| 2020 | $3,516 | $273,600 | $55,000 | $218,600 |
| 2019 | $3,248 | $247,600 | $52,300 | $195,300 |
| 2018 | $3,315 | $226,900 | $49,800 | $177,100 |
| 2017 | $3,227 | $224,500 | $47,500 | $177,000 |
| 2016 | $3,447 | $213,700 | $45,200 | $168,500 |
| 2015 | $2,653 | $204,900 | $43,700 | $161,200 |
| 2014 | -- | $164,519 | $36,175 | $128,344 |
| 2013 | -- | $146,316 | $31,800 | $114,516 |
Property History
| Date | Event | Price | Change | Sq Ft Price |
|---|---|---|---|---|
| 07/10/2025 07/10/25 | For Sale | $360,000 | -- | $196 / Sq Ft |
Purchase History
| Date | Type | Sale Price | Title Company |
|---|---|---|---|
| Warranty Deed | $275,000 | Stewart Title Company | |
| Warranty Deed | $128,000 | -- | |
| Deed | $275,000 | -- |
Mortgage History
| Date | Status | Loan Amount | Loan Type |
|---|---|---|---|
| Previous Owner | $270,019 | FHA | |
| Previous Owner | $49,022 | Unknown | |
| Closed | $270,019 | No Value Available |
Similar Homes in Farmington, MN
Source: NorthstarMLS
MLS Number: 6751973
APN: 14-75601-02-030
- 18325 Euclid St
- 18400 Euclid St Unit 253
- 5783 Upper 183rd St W
- 5816 Upper 183rd St W
- 18115 Empire Trail
- 5900 Upper 182nd St W
- 5916 Upper 183rd St W
- 5674 Upper 179th St W
- 5235 Upper 183rd St W
- 18095 Exeter Place
- 18580 Elgin Ave
- 5928 Upper 179th St W
- 18125 Echo Terrace
- 17868 Essex Ln
- 18833 Elgin Ave
- 17895 Eclipse Ave
- 18285 Dunbury Ave
- 18874 Exclusive Path
- 5419 178th St W
- 17762 Empire Trail
- 5398 172nd St W
- 17058 Embers Ave
- 17032 Eagleview Ln Unit 96
- 7255 181st St W
- 17400 Glacier Way
- 5076 161st St W
- 5181 161st St
- 18394 Greenstone Way
- 15899 Elmhurst Ln
- 15785 Flackwood Trail
- 17090 Grenadier Ave
- 15871 Foliage Ave
- 16900 Grenadier Ave
- 15734 Foliage Ave
- 15467 Eames Way
- 15590 Duck Trail Ln
- 15587 Flight Way
- 531 Juliet Dr Unit 177
- 15573 Flight Way
- 15493 Flight Way
