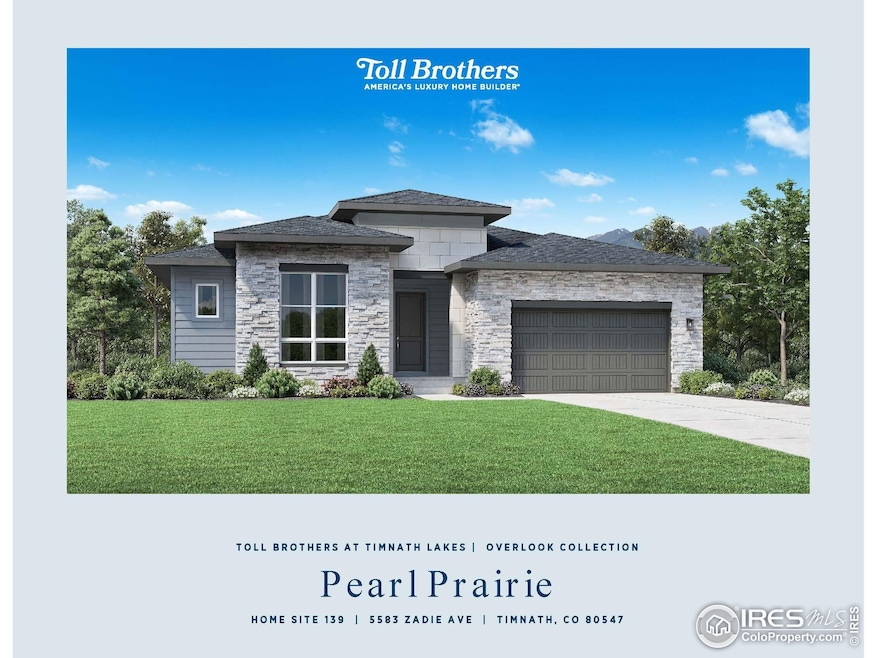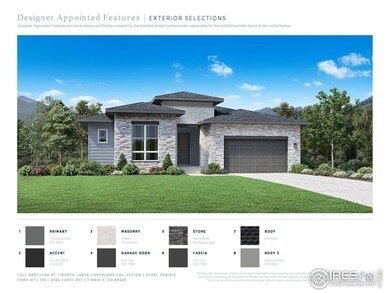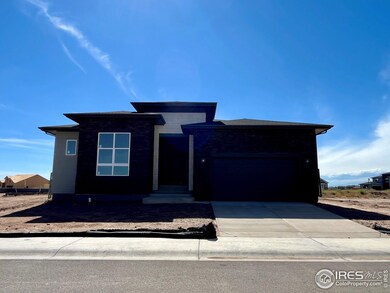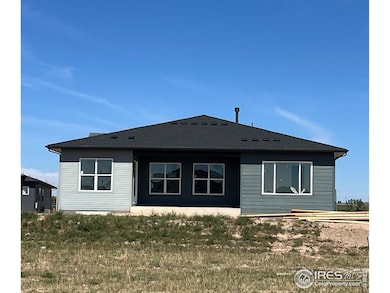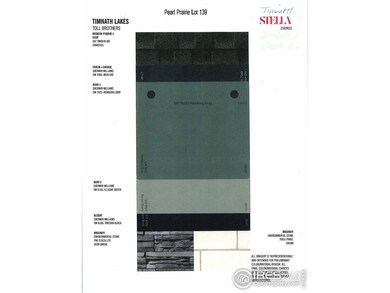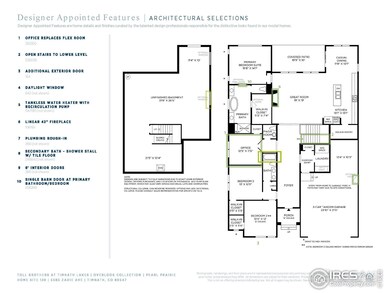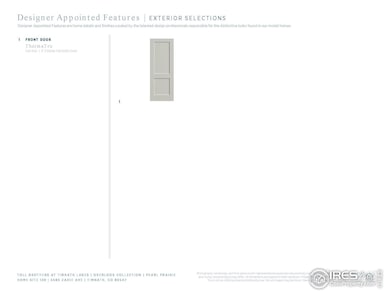5583 Zadie Ave Timnath, CO 80547
Estimated payment $4,490/month
Highlights
- Under Construction
- Open Floorplan
- Freestanding Bathtub
- Green Energy Generation
- Clubhouse
- No HOA
About This Home
Brand New Toll Brothers Home - Pearl Prairie - Ready December 2025! Expansive ranch with 10' ceilings, 8' doors and elegant designer finishes. The oversized kitchen features an expanded island, extensive cabinetry and a large walk-in pantry. The primary suite with 5-piece bath and large walk-in closet features beautiful Arizona tiles and large free-standing Kohler soaker tub. Design elements throughout were thoughtfully curate by Ryan Young Interiors. Large basement with 9' ceilings offers storage or future finished potential. Enjoy time on the lakes paddle boarding or fishing, walk or bike along the paved trails, or head over to one of the parks, including a community garden and orchard. Super close to I-25, shopping and the Poudre River Trail. This home won't last long - make it yours today!
Open House Schedule
-
Saturday, November 01, 202512:00 to 3:00 pm11/1/2025 12:00:00 PM +00:0011/1/2025 3:00:00 PM +00:00Add to Calendar
-
Sunday, November 02, 202512:00 to 3:00 pm11/2/2025 12:00:00 PM +00:0011/2/2025 3:00:00 PM +00:00Add to Calendar
Home Details
Home Type
- Single Family
Est. Annual Taxes
- $477
Year Built
- Built in 2025 | Under Construction
Lot Details
- 7,930 Sq Ft Lot
- North Facing Home
Parking
- 3 Car Attached Garage
- Garage Door Opener
Home Design
- Wood Frame Construction
- Composition Roof
- Composition Shingle
Interior Spaces
- 3,720 Sq Ft Home
- 1-Story Property
- Open Floorplan
- Ceiling height of 9 feet or more
- Gas Fireplace
- Double Pane Windows
- Great Room with Fireplace
- Home Office
Kitchen
- Eat-In Kitchen
- Walk-In Pantry
- Gas Oven or Range
- Microwave
- Dishwasher
- Kitchen Island
- Disposal
Flooring
- Carpet
- Vinyl
Bedrooms and Bathrooms
- 3 Bedrooms
- Walk-In Closet
- Primary bathroom on main floor
- Freestanding Bathtub
- Bathtub and Shower Combination in Primary Bathroom
- Walk-in Shower
Laundry
- Laundry on main level
- Washer and Dryer Hookup
Basement
- Partial Basement
- Sump Pump
Home Security
- Radon Detector
- Fire and Smoke Detector
Eco-Friendly Details
- Energy-Efficient HVAC
- Green Energy Generation
Schools
- Timnath Elementary School
- Timnath Middle-High School
Utilities
- Humidity Control
- Forced Air Heating and Cooling System
- Water Rights Not Included
- High Speed Internet
- Cable TV Available
Additional Features
- Exterior Lighting
- Mineral Rights Excluded
Listing and Financial Details
- Home warranty included in the sale of the property
- Assessor Parcel Number R1679192
Community Details
Overview
- No Home Owners Association
- Association fees include common amenities
- Built by Toll Brothers
- Timnath Landing Filing 7 Subdivision, Pearl Prairie Floorplan
Amenities
- Clubhouse
Recreation
- Community Playground
- Community Pool
- Park
- Hiking Trails
Map
Home Values in the Area
Average Home Value in this Area
Tax History
| Year | Tax Paid | Tax Assessment Tax Assessment Total Assessment is a certain percentage of the fair market value that is determined by local assessors to be the total taxable value of land and additions on the property. | Land | Improvement |
|---|---|---|---|---|
| 2025 | $477 | $2,957 | $2,957 | -- |
| 2024 | $453 | $2,957 | $2,957 | -- |
| 2022 | $10 | $34 | $34 | -- |
Property History
| Date | Event | Price | List to Sale | Price per Sq Ft |
|---|---|---|---|---|
| 09/11/2025 09/11/25 | Price Changed | $850,000 | -4.5% | $331 / Sq Ft |
| 08/22/2025 08/22/25 | For Sale | $890,000 | 0.0% | $347 / Sq Ft |
| 07/16/2025 07/16/25 | Pending | -- | -- | -- |
| 07/16/2025 07/16/25 | For Sale | $890,000 | -- | $347 / Sq Ft |
Source: IRES MLS
MLS Number: 1045214
APN: 87352-18-005
- 5613 Zadie Ave
- 5593 Zadie Ave
- 5633 Zadie Ave
- 5603 Zadie Ave
- 4111 Nina Ct
- 5580 Runge Ct
- 4017 Kern St
- 4013 Kern St
- 4367 Trader St
- 4379 Trader St
- 4408 Shivaree St
- 4359 Shivaree St
- 4367 Shivaree St
- 4411 Caramel St
- Ontario | Residence 39205 Plan at Timnath Lakes
- 4411 Shivaree St
- Tahoe | Residence 39209 Plan at Timnath Lakes
- 4416 Shivaree St
- 5418 Euclid Dr
- 4418 Trader St
- 4419 Shivaree St
- 5414 Euclid Dr
- 4427 Shivaree St
- 5387 Euclid Dr
- 5552 Second Ave
- 4510 Burl St
- 4801 Signal Tree Dr
- 5081 Mckinnon Ct
- 5241 Beckworth St
- 4825 Autumn Leaf Dr
- 4829 Autumn Leaf Dr
- 5402 Lulu City Dr
- 5562 Osbourne Dr
- 1826 Ruddlesway Dr
- 3707 Lefever Dr
- 3707 Precision Dr
- 6783 Rainier Rd
- 5383 Homeward Dr
