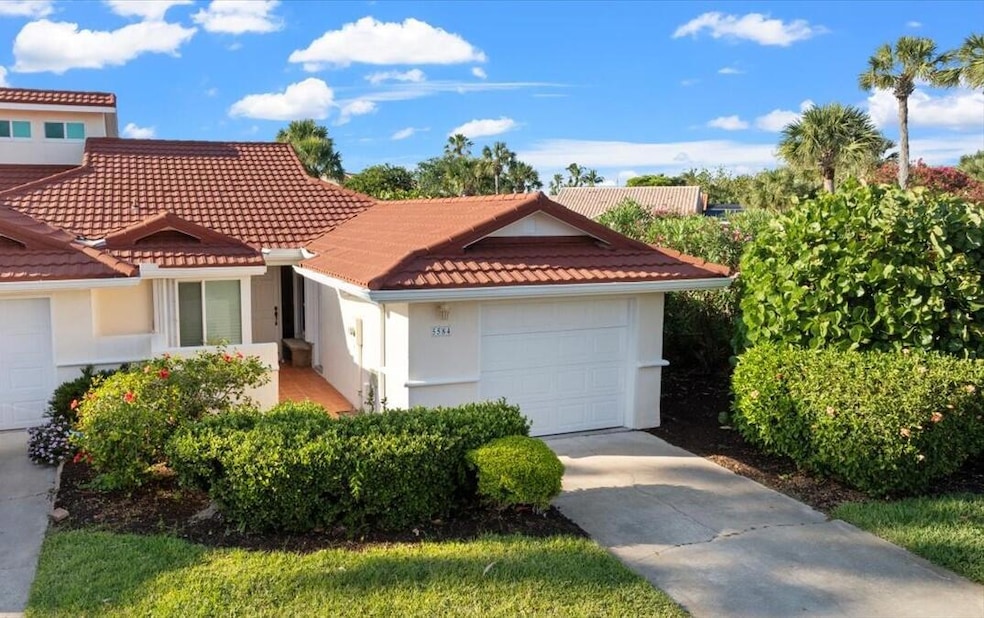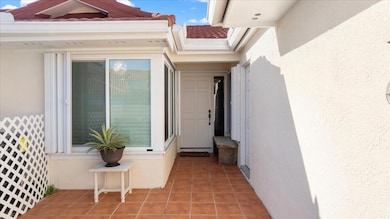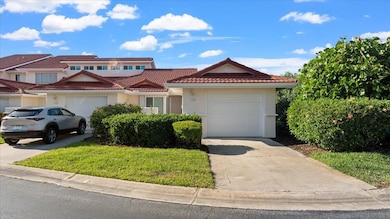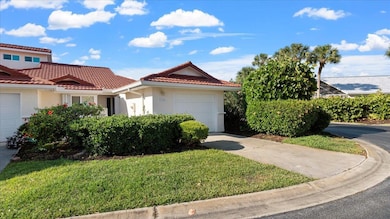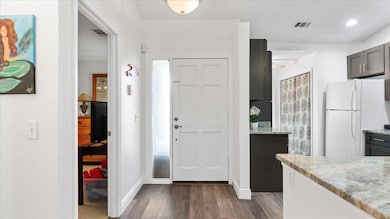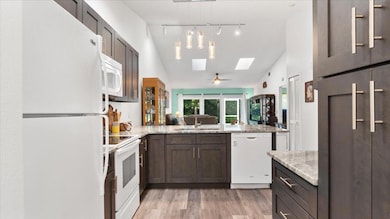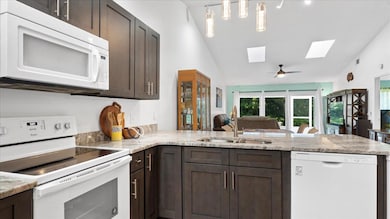
5584 Cord Grass Ln Melbourne Beach, FL 32951
Floridana Beach NeighborhoodEstimated payment $2,934/month
Highlights
- Community Beach Access
- Boat Dock
- Gated Community
- Gemini Elementary School Rated A-
- Gated Parking
- View of Trees or Woods
About This Home
$4000 LENDER CREDIT & FREE APPRAISAL offered w/our preferred lender! Winter Retreat/Investment/Melbourne Beach vacation home-Turn Key! Great community Low HOA dues only 1M Rental restriction!Call Mel Beach Home or winter getaway, this ocean to river villa shows FL Lifestyle at its best. Situated on a corner lot, this 1 story end unit villa offers a recently remodeled 2B/2b 1 CG floor plan! Gorgeous open concept kitchen w/granite counters & Shaker style cabinets. Large great room w/tons of natural light. LVP flooring runs thru out main living areas & Baths for contemporary look. Primary bedroom fits a king bed & has walk in closet. Primary bath is all new w/fully tiled shower, new cabinet & granite counter. Guest room has access to remodeled guest bath! Enjoy private screened back patio over looking garden like setting. Easy walk to Olympic sized heated pool w/comm area, boardwalk to the Indian River, private beach access, Fishing pier, kayak/sup dock, boat storage, Tennis & Playground
Townhouse Details
Home Type
- Townhome
Est. Annual Taxes
- $3,730
Year Built
- Built in 1985
Lot Details
- 5,663 Sq Ft Lot
- Property fronts a private road
- South Facing Home
- Many Trees
HOA Fees
- $325 Monthly HOA Fees
Parking
- 1 Car Attached Garage
- Garage Door Opener
- Gated Parking
Home Design
- Patio Home
- Frame Construction
- Metal Roof
- Asphalt
- Stucco
Interior Spaces
- 1,108 Sq Ft Home
- 1-Story Property
- Open Floorplan
- Vaulted Ceiling
- Ceiling Fan
- Entrance Foyer
- Living Room
- Dining Room
- Screened Porch
- Views of Woods
Kitchen
- Breakfast Bar
- Electric Range
- Microwave
- Dishwasher
Flooring
- Carpet
- Vinyl
Bedrooms and Bathrooms
- 2 Bedrooms
- Walk-In Closet
- Jack-and-Jill Bathroom
- In-Law or Guest Suite
- 2 Full Bathrooms
- Shower Only
Laundry
- Laundry Room
- Laundry on main level
- Washer and Electric Dryer Hookup
Home Security
Outdoor Features
- Courtyard
Schools
- Gemini Elementary School
- Hoover Middle School
- Melbourne High School
Utilities
- Central Air
- Heating Available
- Electric Water Heater
- Cable TV Available
Listing and Financial Details
- Assessor Parcel Number 29-38-10-76-00004.0-0001.00
Community Details
Overview
- Association fees include ground maintenance
- Bella Vita Property Management Association, Phone Number (321) 327-7971
- South Shores Riverside Subdivision
- Maintained Community
Recreation
- Boat Dock
- Community Beach Access
- Tennis Courts
- Community Playground
- Community Pool
Pet Policy
- 2 Pets Allowed
- Breed Restrictions
Security
- Gated Community
- Hurricane or Storm Shutters
- Fire and Smoke Detector
Map
Home Values in the Area
Average Home Value in this Area
Tax History
| Year | Tax Paid | Tax Assessment Tax Assessment Total Assessment is a certain percentage of the fair market value that is determined by local assessors to be the total taxable value of land and additions on the property. | Land | Improvement |
|---|---|---|---|---|
| 2024 | $3,730 | $315,140 | -- | -- |
| 2023 | $3,730 | $305,970 | $148,000 | $157,970 |
| 2022 | $3,811 | $321,940 | $0 | $0 |
| 2021 | $3,438 | $230,230 | $120,000 | $110,230 |
| 2020 | $3,155 | $206,540 | $85,000 | $121,540 |
| 2019 | $3,000 | $196,950 | $75,000 | $121,950 |
| 2018 | $2,782 | $172,130 | $75,000 | $97,130 |
| 2017 | $2,748 | $164,010 | $75,000 | $89,010 |
| 2016 | $2,621 | $147,620 | $65,000 | $82,620 |
| 2015 | $2,669 | $144,190 | $65,000 | $79,190 |
| 2014 | $2,554 | $131,850 | $65,000 | $66,850 |
Property History
| Date | Event | Price | Change | Sq Ft Price |
|---|---|---|---|---|
| 09/01/2025 09/01/25 | Price Changed | $425,000 | -3.4% | $384 / Sq Ft |
| 04/04/2025 04/04/25 | Price Changed | $439,900 | -0.9% | $397 / Sq Ft |
| 09/16/2024 09/16/24 | For Sale | $444,000 | 0.0% | $401 / Sq Ft |
| 09/06/2024 09/06/24 | Off Market | $444,000 | -- | -- |
| 08/26/2024 08/26/24 | Price Changed | $444,000 | 0.0% | $401 / Sq Ft |
| 08/26/2024 08/26/24 | For Sale | $444,000 | -3.5% | $401 / Sq Ft |
| 06/20/2024 06/20/24 | Off Market | $459,900 | -- | -- |
| 04/26/2024 04/26/24 | For Sale | $459,900 | +70.3% | $415 / Sq Ft |
| 02/28/2020 02/28/20 | Sold | $270,000 | -3.6% | $244 / Sq Ft |
| 01/19/2020 01/19/20 | Pending | -- | -- | -- |
| 01/07/2020 01/07/20 | For Sale | $280,000 | 0.0% | $253 / Sq Ft |
| 01/05/2020 01/05/20 | Pending | -- | -- | -- |
| 01/03/2020 01/03/20 | For Sale | $280,000 | -- | $253 / Sq Ft |
Purchase History
| Date | Type | Sale Price | Title Company |
|---|---|---|---|
| Warranty Deed | $270,000 | Dhi Title Of Florida Inc | |
| Warranty Deed | -- | Alday Donalson Title Agencie | |
| Warranty Deed | -- | -- | |
| Warranty Deed | -- | -- |
Mortgage History
| Date | Status | Loan Amount | Loan Type |
|---|---|---|---|
| Open | $40,000 | Credit Line Revolving | |
| Previous Owner | $142,200 | New Conventional | |
| Previous Owner | $145,000 | Credit Line Revolving | |
| Previous Owner | $92,915 | New Conventional |
Similar Homes in Melbourne Beach, FL
Source: Space Coast MLS (Space Coast Association of REALTORS®)
MLS Number: 1010418
APN: 29-38-10-76-00004.0-0001.00
- 5585 Cord Grass Ln
- 190 Casseekee Trail
- 165 Casseekee Trail Unit 7165
- 245 Clyde St
- 118 Casseekee Trail Unit 4118
- 116 Casseekee Trail Unit 4-116
- 5701 Sea Lavender Place
- 274 Clyde St
- 344 Clyde St
- 5539 Cord Grass Ln
- 109 Sophora Place
- 5525 Cord Grass Ln
- 5357 Solway Dr
- 5327 Tay Ct
- 145 Sea Dunes Dr
- 5297 Solway Dr
- 5497 S Highway A1a
- 5660 S Highway A1a
- 5635 S Highway A1a Unit A402
- 5635 S Highway A1a Unit A701
- 5569 Cord Grass Ln
- 245 Clyde St
- 5332 Tay Ct
- 5526 Cord Grass Ln
- 5525 Jimmy Buffett Memorial Hwy
- 5525 S Highway A1a
- 5635 S Highway A1a Unit A701
- 129 Signature Dr
- 124 Harmony Place Unit 8
- 5289 Palm Dr
- 5795 S Highway A1a
- 5829 S Highway A1a
- 5930 S Highway A1a
- 225 Pelican Dr
- 5080 Seiler St
- 6305 S Highway A1a Unit 142
- 6355 S Highway A1a Unit 1
- 106 Delvalle St
- 134 Delespine St
- 114 Fontaine St
