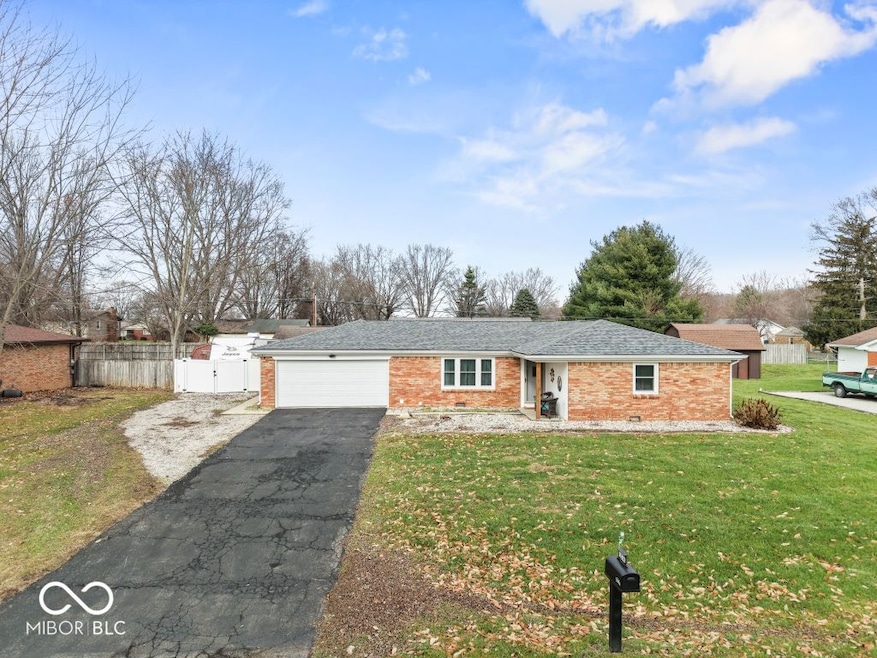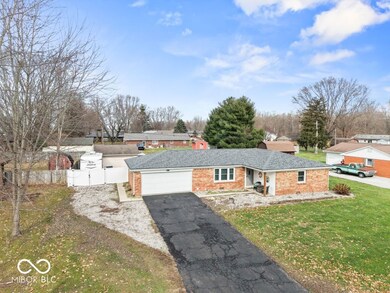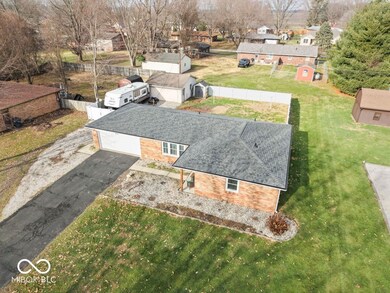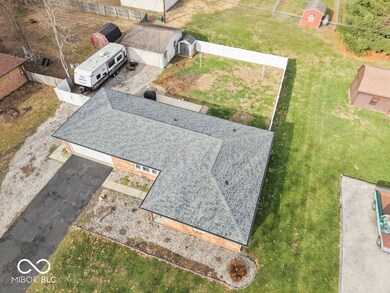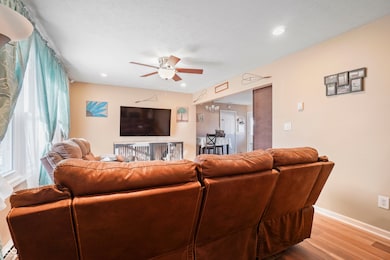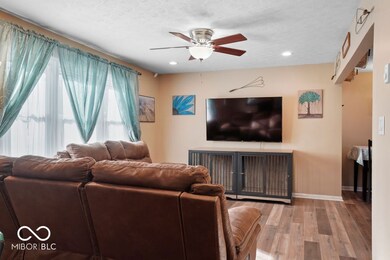
5584 E Fountain Way Columbus, IN 47201
Highlights
- Mature Trees
- No HOA
- 4 Car Garage
- Ranch Style House
- Covered patio or porch
- Walk-In Closet
About This Home
As of March 2025This stunning 3-bedroom, 2-bath home is a must-see! Well maintained and thoughtfully updated over the past three years, this property offers a perfect blend of modern features and charm. Updates include: 2022: New double-pane windows with screens, a new roof, partial privacy fence, new gutters with gutter guards, soffits, and fascia. 2023: New electric water heater. 2024: Gorgeous new LVP flooring installed in the kitchen, living room, hallway, and primary bedroom. The kitchen is a delight, showcasing granite countertops, a glass tile backsplash, stainless steel appliances, and ample cabinet space. The spacious primary suite offers a walk-in tiled shower, double vanity, and a large walk-in closet. Step outside to the expansive backyard, perfect for entertaining, with a large concrete patio and a partially fenced area for added privacy. Need extra storage or workspace? This home has you covered with a 2-car attached garage and a heated 2-car detached garage, complete with 30- and 50-amp service for all your tools and projects. This home is near Cummins Walesboro and Bartholomew County Fair Grounds. Don't miss this incredible opportunity-schedule your showing today!
Last Agent to Sell the Property
eXp Realty, LLC Brokerage Email: diana@theabnergroup.com License #RB18000355

Home Details
Home Type
- Single Family
Est. Annual Taxes
- $1,542
Year Built
- Built in 1975 | Remodeled
Lot Details
- 0.36 Acre Lot
- Mature Trees
Parking
- 4 Car Garage
- Guest Parking
Home Design
- Ranch Style House
- Brick Exterior Construction
- Block Foundation
Interior Spaces
- 1,244 Sq Ft Home
- Paddle Fans
- Window Screens
- Combination Kitchen and Dining Room
- Pull Down Stairs to Attic
Kitchen
- Electric Oven
- Built-In Microwave
- Dishwasher
Flooring
- Carpet
- Vinyl Plank
Bedrooms and Bathrooms
- 3 Bedrooms
- Walk-In Closet
- 2 Full Bathrooms
- Dual Vanity Sinks in Primary Bathroom
Laundry
- Laundry in Garage
- Washer and Dryer Hookup
Home Security
- Smart Locks
- Fire and Smoke Detector
Outdoor Features
- Covered patio or porch
- Shed
- Storage Shed
Schools
- Rockcreek Elementary School
- Northside Middle School
- Columbus East High School
Utilities
- Forced Air Heating System
- Baseboard Heating
- Electric Water Heater
Community Details
- No Home Owners Association
- Mineral Springs Subdivision
Listing and Financial Details
- Tax Lot 83
- Assessor Parcel Number 038616410003300018
- Seller Concessions Not Offered
Map
Home Values in the Area
Average Home Value in this Area
Property History
| Date | Event | Price | Change | Sq Ft Price |
|---|---|---|---|---|
| 03/24/2025 03/24/25 | Sold | $257,000 | -3.0% | $207 / Sq Ft |
| 02/25/2025 02/25/25 | Pending | -- | -- | -- |
| 02/09/2025 02/09/25 | Price Changed | $265,000 | -1.9% | $213 / Sq Ft |
| 12/23/2024 12/23/24 | For Sale | $270,000 | +16.4% | $217 / Sq Ft |
| 02/07/2022 02/07/22 | Sold | $232,000 | -0.2% | $186 / Sq Ft |
| 01/12/2022 01/12/22 | Pending | -- | -- | -- |
| 01/10/2022 01/10/22 | For Sale | $232,500 | +90.6% | $187 / Sq Ft |
| 03/20/2014 03/20/14 | Sold | $122,000 | -6.2% | $98 / Sq Ft |
| 02/20/2014 02/20/14 | Pending | -- | -- | -- |
| 02/11/2014 02/11/14 | For Sale | $130,000 | -- | $105 / Sq Ft |
Tax History
| Year | Tax Paid | Tax Assessment Tax Assessment Total Assessment is a certain percentage of the fair market value that is determined by local assessors to be the total taxable value of land and additions on the property. | Land | Improvement |
|---|---|---|---|---|
| 2024 | $1,542 | $208,900 | $38,900 | $170,000 |
| 2023 | $1,542 | $208,500 | $38,900 | $169,600 |
| 2022 | $1,454 | $190,400 | $38,900 | $151,500 |
| 2021 | $1,159 | $158,500 | $22,200 | $136,300 |
| 2020 | $962 | $136,900 | $22,200 | $114,700 |
| 2019 | $855 | $137,200 | $22,200 | $115,000 |
| 2018 | $762 | $126,800 | $22,200 | $104,600 |
| 2017 | $771 | $128,000 | $21,000 | $107,000 |
| 2016 | $665 | $117,300 | $21,000 | $96,300 |
| 2014 | $798 | $126,100 | $21,000 | $105,100 |
Deed History
| Date | Type | Sale Price | Title Company |
|---|---|---|---|
| Deed | $232,000 | Security Title Services | |
| Deed | $122,000 | Stewart Title Co | |
| Warranty Deed | -- | Attorney |
Similar Homes in Columbus, IN
Source: MIBOR Broker Listing Cooperative®
MLS Number: 22015779
APN: 03-86-16-410-003.300-018
- 10160 U S 31 S
- 8390 E 750 S
- 6880 E 800 S
- 0 West Cr 990 North Tract "K"
- 5444 S Holiday Dr
- 598 Collier St
- 594 Daugherty St
- 3104 S Pisgah Way
- 3703 E Gore St
- 414 Glendale Dr
- 611 Della Rd
- 1314 Brookside Dr
- 13205 E Legal Tender Rd
- 422 Hege Ave
- 352 Jones St
- 42 N Gladstone Ave
- 101 N Gladstone Ave
- 2245 Wallace Ave
- 2022 Indiana Ave
- 355 Mcclure Rd
