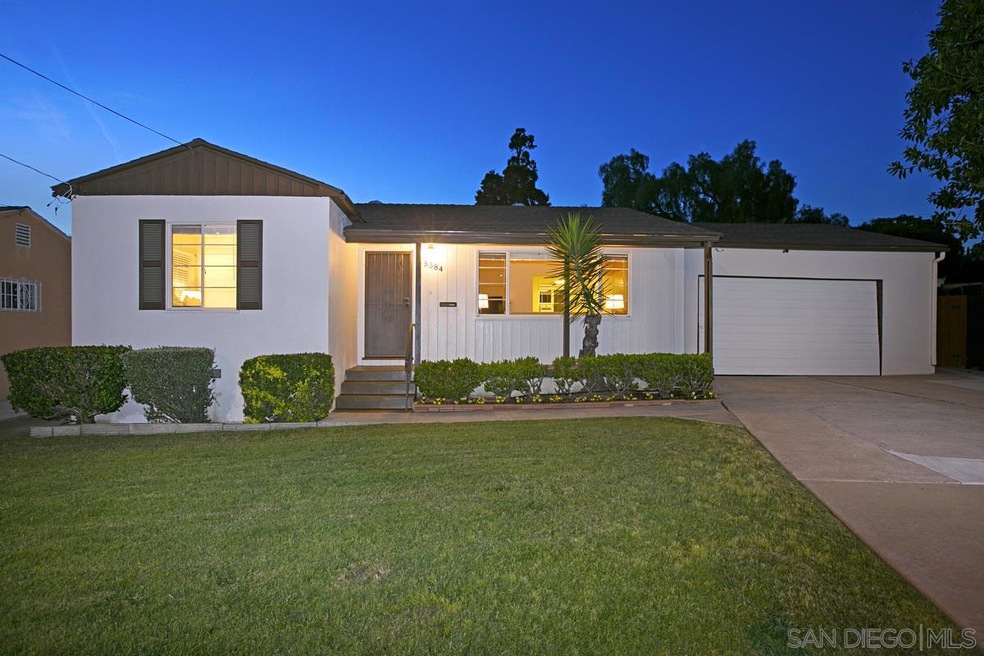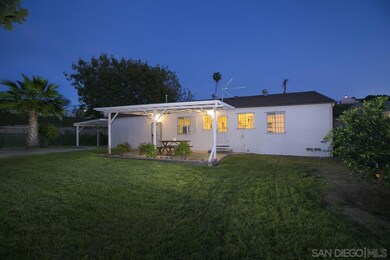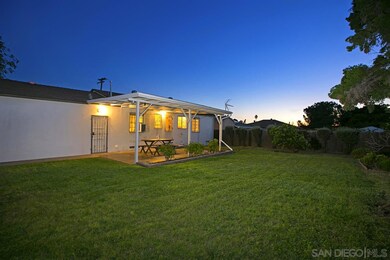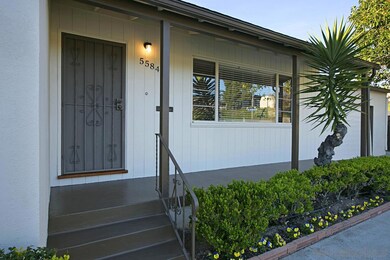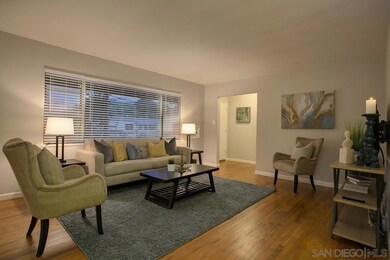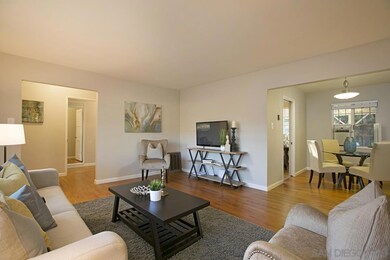
5584 Grape St San Diego, CA 92105
Oak Park NeighborhoodHighlights
- Wood Flooring
- Park or Greenbelt View
- Covered patio or porch
- Oak Park Elementary School Rated A-
- Corner Lot
- Breakfast Area or Nook
About This Home
As of August 2023Nice 2Br/1Ba mid-century home in a unique setting on a large lot next to an acre of privately owned open space. Attached 2-car garage + carport, with backyard access for RV/boat parking, or legal ADU/granny unit. Move-in condition, new interior paint, classic HW floors, and many custom features like built-in cabinets, like-new appliances, and a video security system. Always owner-occupied, the perfect starter-home, down-sizing home, rental, or quick monthly payment offset from an ADU. In the seller's own words...This Property shows that it has always had great upkeep, care and attention. There is walk-able public transportation, and easy freeway access to everywhere, including downtown and the College Grove shopping center. The Sellers are only the second family to own the Property. You may first notice many upgrades beyond other homes in the neighborhood. It has a full front porch, oversize living room picture window, an entry foyer with coat closet (vs. a front door that just enters into the living room). The exterior paint and trim is in good condition, and the roof appears to have years of remaining life. There is a nice patio that occupies a space immediately off the kitchen that screams to be expanded using the large back yard to add bedrooms, a bath, or maybe a family room, as is the case with several nearby homes. There is a carport adjoining the 2-car garage. The garage has doorway access to the living room, and has a large work-bench, tool cabinets and a storage locker. The carport could be used as a covered work area for woodworking projects, etc., with 110V power available on the exterior wall of the garage. The back yard has a cute, mid-west styled, "barn" that serves as additional storage for garden equipment, and a table saw. The "barn" has a loft providing additional storage. Both front and back yards have been covered with shovel deep, rich, sandy loam, topsoil, which makes gardening a breeze. A sprinkler system is installed throughout the property with a new, easy to program, RainBird sprinkler timer. Sprinklers are currently shut off in what has been a vegetable garden. The remainder of the yard has mature landscaping with 4 citrus trees. The property is 7,700 sq. ft. vs. the typical 6,000 sq. ft., or smaller lot, in this neighborhood. There is privately owned open space on 2 sides of the property, and private open space directly across the street.
Home Details
Home Type
- Single Family
Est. Annual Taxes
- $8,693
Year Built
- Built in 1951
Lot Details
- Open Space
- Property is Fully Fenced
- Corner Lot
- Level Lot
Parking
- 2 Car Attached Garage
- Carport
- Garage Door Opener
- Driveway
- RV Potential
Home Design
- Composition Roof
Interior Spaces
- 888 Sq Ft Home
- 1-Story Property
- Wired For Data
- Awning
- Formal Entry
- Dining Area
- Park or Greenbelt Views
Kitchen
- Breakfast Area or Nook
- Oven or Range
- Microwave
- Dishwasher
- Disposal
Flooring
- Wood
- Linoleum
Bedrooms and Bathrooms
- 2 Bedrooms
- 1 Full Bathroom
Laundry
- Laundry in Garage
- Dryer
- Washer
Home Security
- Window Bars
- Security System Owned
Eco-Friendly Details
- Sprinklers on Timer
Outdoor Features
- Covered patio or porch
- Shed
Utilities
- Cooling System Mounted To A Wall/Window
- Gravity Heating System
- Separate Water Meter
- Gas Water Heater
- Multiple Phone Lines
- Cable TV Available
- TV Antenna
Listing and Financial Details
- Assessor Parcel Number 542-132-12-00
Ownership History
Purchase Details
Home Financials for this Owner
Home Financials are based on the most recent Mortgage that was taken out on this home.Purchase Details
Home Financials for this Owner
Home Financials are based on the most recent Mortgage that was taken out on this home.Purchase Details
Home Financials for this Owner
Home Financials are based on the most recent Mortgage that was taken out on this home.Purchase Details
Home Financials for this Owner
Home Financials are based on the most recent Mortgage that was taken out on this home.Purchase Details
Map
Similar Homes in the area
Home Values in the Area
Average Home Value in this Area
Purchase History
| Date | Type | Sale Price | Title Company |
|---|---|---|---|
| Grant Deed | $705,000 | First American Title | |
| Interfamily Deed Transfer | -- | Fidelity Natl Ttl San Diego | |
| Grant Deed | $581,000 | Fidelity Natl Ttl San Diego | |
| Grant Deed | $425,000 | Lawyers Title Company | |
| Interfamily Deed Transfer | -- | None Available |
Mortgage History
| Date | Status | Loan Amount | Loan Type |
|---|---|---|---|
| Open | $661,705 | FHA | |
| Previous Owner | $564,585 | FHA | |
| Previous Owner | $403,750 | New Conventional |
Property History
| Date | Event | Price | Change | Sq Ft Price |
|---|---|---|---|---|
| 08/16/2023 08/16/23 | Sold | $705,000 | +0.7% | $794 / Sq Ft |
| 07/25/2023 07/25/23 | Pending | -- | -- | -- |
| 07/25/2023 07/25/23 | Price Changed | $699,999 | +7.7% | $788 / Sq Ft |
| 07/19/2023 07/19/23 | For Sale | $649,999 | +15.0% | $732 / Sq Ft |
| 02/19/2021 02/19/21 | For Sale | $565,000 | -2.7% | $636 / Sq Ft |
| 02/16/2021 02/16/21 | Sold | $580,500 | +2.7% | $654 / Sq Ft |
| 01/12/2021 01/12/21 | Pending | -- | -- | -- |
| 12/19/2020 12/19/20 | For Sale | $565,000 | +32.9% | $636 / Sq Ft |
| 05/05/2017 05/05/17 | Sold | $425,000 | -1.0% | $479 / Sq Ft |
| 04/14/2017 04/14/17 | Pending | -- | -- | -- |
| 04/14/2017 04/14/17 | Price Changed | $429,500 | +8.6% | $484 / Sq Ft |
| 04/07/2017 04/07/17 | For Sale | $395,500 | -- | $445 / Sq Ft |
Tax History
| Year | Tax Paid | Tax Assessment Tax Assessment Total Assessment is a certain percentage of the fair market value that is determined by local assessors to be the total taxable value of land and additions on the property. | Land | Improvement |
|---|---|---|---|---|
| 2024 | $8,693 | $705,000 | $460,000 | $245,000 |
| 2023 | $7,436 | $604,211 | $260,210 | $344,001 |
| 2022 | $7,238 | $592,364 | $255,108 | $337,256 |
| 2021 | $5,561 | $455,682 | $196,244 | $259,438 |
| 2020 | $5,493 | $451,010 | $194,232 | $256,778 |
| 2019 | $5,394 | $442,168 | $190,424 | $251,744 |
| 2018 | $5,042 | $433,499 | $186,691 | $246,808 |
| 2017 | $636 | $51,709 | $22,269 | $29,440 |
| 2016 | $625 | $50,696 | $21,833 | $28,863 |
| 2015 | $616 | $49,936 | $21,506 | $28,430 |
| 2014 | $608 | $48,959 | $21,085 | $27,874 |
Source: San Diego MLS
MLS Number: 170017544
APN: 542-132-12
- 2003 Bayview Hts Dr Unit 71
- 2003 Bayview Heights Dr Unit 40
- 2003 Bayview Heights Dr Unit 70
- 2003 Bayview Heights Dr Unit 83
- 2003 Bayview Heights Dr Unit 176
- 2003 Bayview Heights Dr Unit 168
- 2003 Bayview Heights Dr Unit 34
- 2003 Bayview Heights Dr Unit 108
- 2151 54th St
- 2012 54th St
- 6002 Fulmar St
- 1667 Pentecost Way Unit 7
- 1621 Pentecost Way Unit 6
- 1631 Pentecost Way Unit 5
- 1651 Pentecost Way Unit 3
- 1649 Pentecost Way Unit 2
- 1611 Pentecost Way Unit 4
- 1623 Pentecost Way Unit 2
- 5335 Quince St
- 1862 50th St
