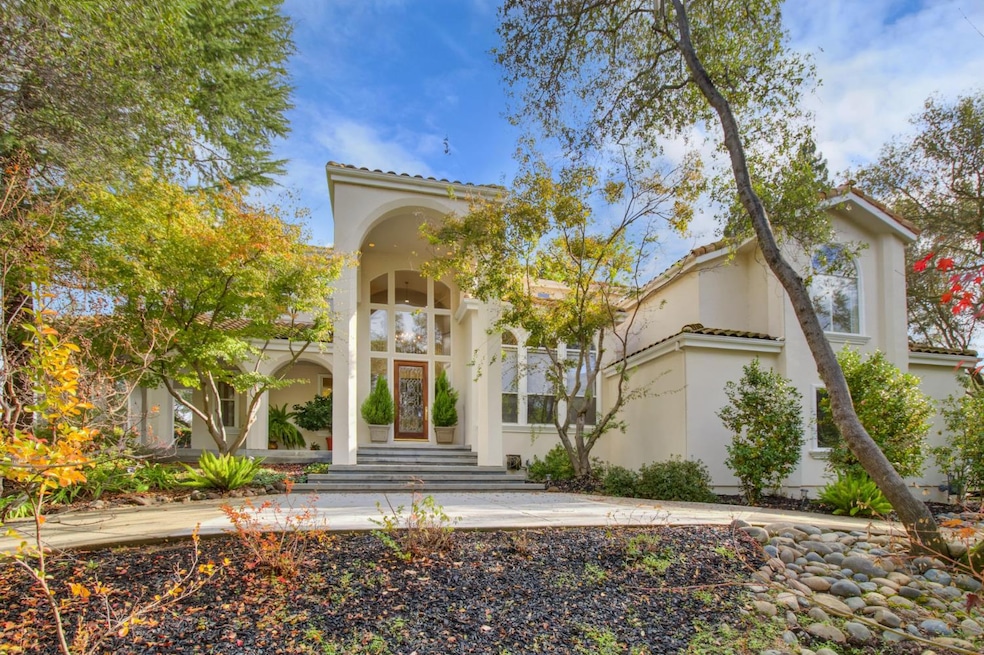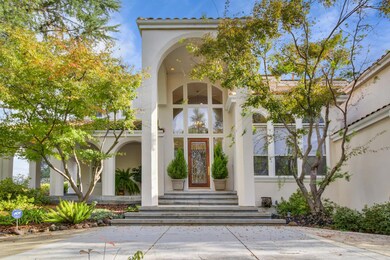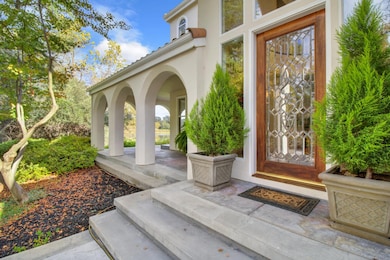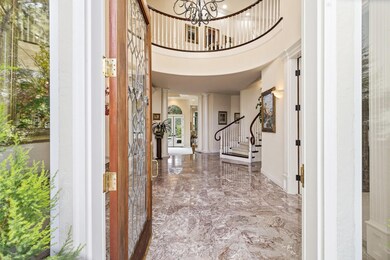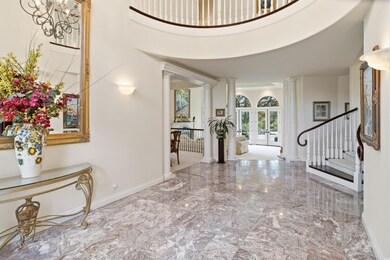5585 E Saint Francis Cir Unit E Loomis, CA 95650
Estimated payment $12,731/month
Highlights
- Wine Cellar
- Pool and Spa
- Custom Home
- Del Oro High School Rated A
- Sitting Area In Primary Bedroom
- Gated Community
About This Home
Nestled on two acres, this elegant four bedroom, four-bathroom home boasts thoughtfully designed living space. The home's spacious exterior is complemented by lush landscaping, creating a tranquil and visually appealing setting. The architectural details, including ornate woodwork and arched windows, lend an air of sophistication to the property. The expansive windows throughout the home allow for abundant natural light, highlighting the elegant finishes. The spacious layout includes a primary suite with private balcony offering scenic outdoor views. The office/library offers beautiful built in bookshelves, providing ample storage and display space and features access to a hidden wine cellar. The gourmet kitchen overlooks the family room and features abundant countertop space, a large granite island creating an ideal environment for culinary pursuits. The home also offers a formal living room and dining room, along with a Flex room that could serve as a home gym, playroom, theatre room or additional living space. Outdoors, the property boasts a scenic waterfront setting on a tranquil pond, a spacious yard, built in pool and spa and multiple covered patio spaces, offering ample opportunities for relaxation, dining, recreation and entertaining.
Home Details
Home Type
- Single Family
Year Built
- Built in 1996
Lot Details
- 2 Acre Lot
- Waterfront
- Back Yard Fenced
- Landscaped
- Sprinklers on Timer
- Property is zoned RR
HOA Fees
- $120 Monthly HOA Fees
Parking
- 3 Car Attached Garage
- Side Facing Garage
- Driveway
Home Design
- Custom Home
- Contemporary Architecture
- Split Level Home
- Slab Foundation
- Tile Roof
- Stucco
Interior Spaces
- 4,905 Sq Ft Home
- 2-Story Property
- Cathedral Ceiling
- Ceiling Fan
- 1 Fireplace
- Double Pane Windows
- Window Treatments
- Formal Entry
- Wine Cellar
- Family Room
- Living Room
- Formal Dining Room
- Home Office
- Library
- Bonus Room
- Water Views
Kitchen
- Breakfast Area or Nook
- Walk-In Pantry
- Double Oven
- Gas Cooktop
- Range Hood
- Microwave
- Built-In Refrigerator
- Ice Maker
- Dishwasher
- Kitchen Island
- Granite Countertops
- Disposal
Flooring
- Wood
- Carpet
- Marble
- Tile
Bedrooms and Bathrooms
- 4 Bedrooms
- Sitting Area In Primary Bedroom
- Retreat
- Main Floor Bedroom
- Primary Bedroom Upstairs
- Walk-In Closet
- Primary Bathroom is a Full Bathroom
- Granite Bathroom Countertops
- Jetted Tub in Primary Bathroom
- Soaking Tub
- Bathtub with Shower
- Separate Shower
Laundry
- Laundry Room
- Laundry on main level
- Sink Near Laundry
- Laundry Cabinets
- 220 Volts In Laundry
- Washer and Dryer Hookup
Home Security
- Carbon Monoxide Detectors
- Fire and Smoke Detector
Pool
- Pool and Spa
- In Ground Pool
- Gunite Pool
- Fence Around Pool
Outdoor Features
- Balcony
- Covered Patio or Porch
- Covered Courtyard
- Shed
Utilities
- Zoned Heating System
- Natural Gas Connected
Listing and Financial Details
- Assessor Parcel Number 045-330-001-000
Community Details
Overview
- Association fees include common areas, management
- Saint Francis Woods Subdivision
- Mandatory home owners association
- Pond Year Round
Security
- Gated Community
Map
Home Values in the Area
Average Home Value in this Area
Property History
| Date | Event | Price | List to Sale | Price per Sq Ft |
|---|---|---|---|---|
| 02/23/2026 02/23/26 | Price Changed | $2,050,000 | -6.6% | $418 / Sq Ft |
| 01/06/2026 01/06/26 | For Sale | $2,195,000 | 0.0% | $448 / Sq Ft |
| 12/27/2025 12/27/25 | Pending | -- | -- | -- |
| 11/21/2025 11/21/25 | For Sale | $2,195,000 | -- | $448 / Sq Ft |
Purchase History
| Date | Type | Sale Price | Title Company |
|---|---|---|---|
| Grant Deed | -- | None Listed On Document |
Source: MetroList
MLS Number: 225146228
APN: 045-330-001
- 5804 Saint Francis Ct
- 6225 Wells Ave
- 5521 Monte Claire Ln
- 5331 Barton Rd
- 5990 Barton Rd
- 5687 Ridge Park Dr
- 5950 Tanus Cir
- 6008 Equestrian Terrace
- 5033 Saint Francis Way
- 0 Ambassador Dr Unit 226003540
- 6806-Lot 25 Rutherford Canyon Rd
- 4804 Tadpole Place
- 6333 Indian Springs Rd
- 5726 Secret Creek Dr
- 5751 Golden Pond Dr
- 5740 Golden Pond Dr
- 5638 Lakepointe Dr
- Residence Five Plan at The Woods at Crowne Point
- Residence Two Plan at The Woods at Crowne Point
- Residence One Plan at The Woods at Crowne Point
- 5240 Rocklin Rd
- 5180 Rocklin Rd
- 5051 El Don Dr
- 1501 Cobble Creek Cir
- 5002 Jewel St
- 5415 S Grove St
- 5800 Woodside Dr
- 5628 Bolton Way
- 232 Rochdale St
- 3300 Parkside Dr
- 1501 Secret Ravine Pkwy Unit 1814
- 1501 Secret Ravine Pkwy
- 5795 Springview Dr
- 2500 Chalmette Ct
- 6050 Placer Dr W
- 6115 Brookside Cir
- 1299 Antelope Creek Dr
- 1298 Antelope Creek Dr
- 1451 Rocky Ridge Dr
- 8800 Sierra College Blvd
Ask me questions while you tour the home.
