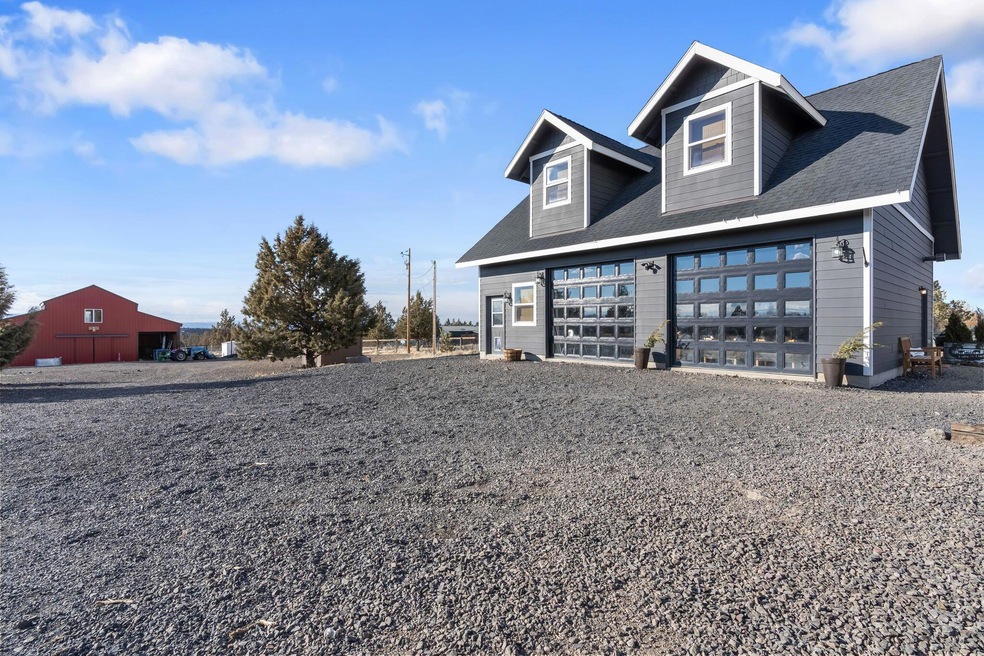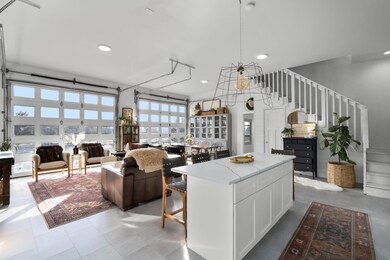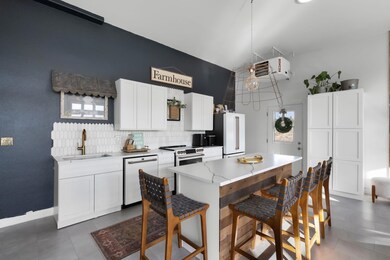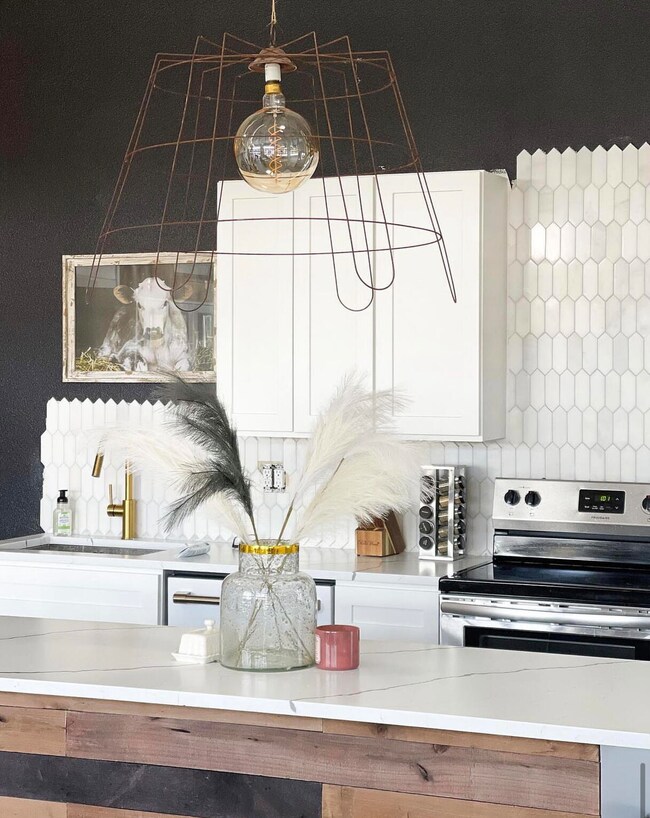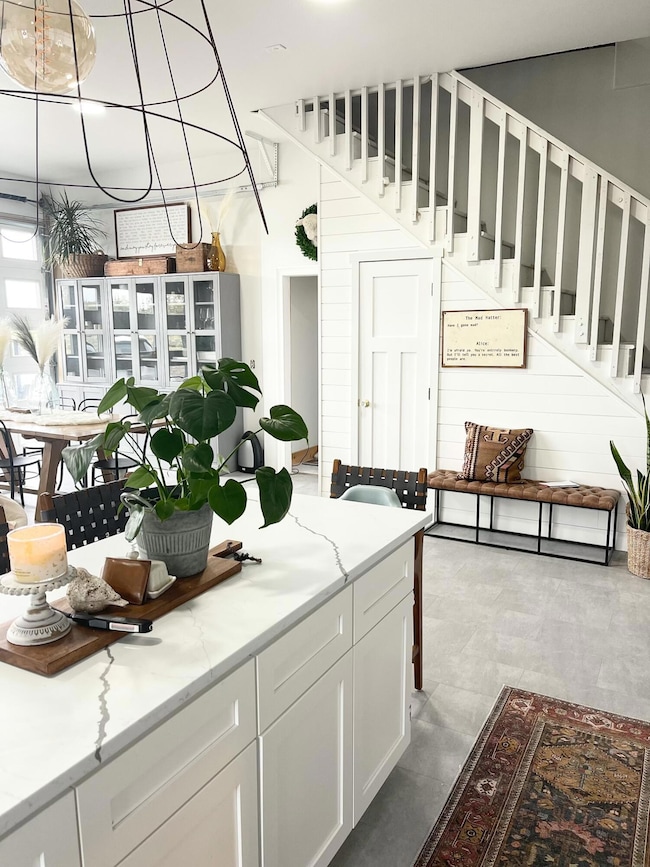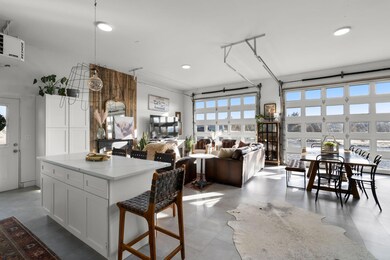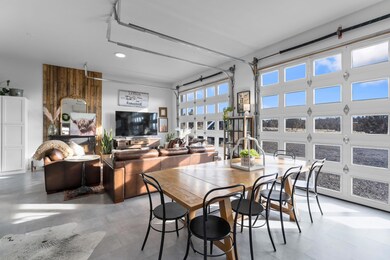
5585 SE Coyote Ln Prineville, OR 97754
Juniper Canyon NeighborhoodEstimated Value: $482,000 - $506,268
Highlights
- Barn
- Horse Property
- Gated Parking
- Stables
- RV Access or Parking
- 5 Acre Lot
About This Home
As of March 2023Modern Farmhouse Barndominium on 5 acres w/barn & fenced pasture. This home has been completely re-done with that custom feel. Open concept living w/new kitchen
complete with solid wood cabinets, luxury matte quartz counters, high end GE cafe appliances, tile backsplash, and large island to gather around. Huge great room to
entertain w/double-paned roll up doors which are perfect to open up for that summer breeze. On the main level is an office (w/separate entrance), laundry room, and
bathroom w/new tub surround, toilet, vanity, LVP flooring, & tankless H20 heater. Upper level opens to landing then sellers are currently using 1 room as a bedroom (no
closet) & additional large primary bedroom w/custom closet rods. Designer touches throughout w/tongue & groove shiplap walls, new paint inside & out, & impeccable
design taste. Property is fully fenced & gated. Private well. Full RV hookups. Amazing barn w/2 stalls, tack room, upstairs bunk room, additional bay for trailers or storage.
Home Details
Home Type
- Single Family
Est. Annual Taxes
- $1,283
Year Built
- Built in 2008
Lot Details
- 5 Acre Lot
- Fenced
- Native Plants
- Corner Lot
- Level Lot
- Property is zoned RRM5, RRM5
Property Views
- Mountain
- Desert
- Territorial
Home Design
- Craftsman Architecture
- Slab Foundation
- Frame Construction
- Composition Roof
- Metal Roof
Interior Spaces
- 1,632 Sq Ft Home
- 2-Story Property
- Open Floorplan
- Vaulted Ceiling
- Double Pane Windows
- Mud Room
- Great Room
- Living Room
- Home Office
- Bonus Room
- Laundry Room
Kitchen
- Eat-In Kitchen
- Double Oven
- Range
- Microwave
- Dishwasher
- Kitchen Island
- Solid Surface Countertops
Flooring
- Carpet
- Laminate
- Concrete
Bedrooms and Bathrooms
- 2 Bedrooms
- 1 Full Bathroom
- Bathtub with Shower
Home Security
- Carbon Monoxide Detectors
- Fire and Smoke Detector
Parking
- Detached Garage
- No Garage
- Gravel Driveway
- Gated Parking
- RV Access or Parking
Outdoor Features
- Horse Property
- Shed
Schools
- Crook County Middle School
- Crook County High School
Farming
- Barn
- Pasture
Horse Facilities and Amenities
- Horse Stalls
- Stables
Utilities
- Ductless Heating Or Cooling System
- Central Air
- Heating System Uses Propane
- Private Water Source
- Well
- Tankless Water Heater
Community Details
- No Home Owners Association
- Ochoco Land + Livest Subdivision
Listing and Financial Details
- Assessor Parcel Number 1607
Ownership History
Purchase Details
Home Financials for this Owner
Home Financials are based on the most recent Mortgage that was taken out on this home.Purchase Details
Home Financials for this Owner
Home Financials are based on the most recent Mortgage that was taken out on this home.Purchase Details
Home Financials for this Owner
Home Financials are based on the most recent Mortgage that was taken out on this home.Similar Homes in Prineville, OR
Home Values in the Area
Average Home Value in this Area
Purchase History
| Date | Buyer | Sale Price | Title Company |
|---|---|---|---|
| Moore Kasey Michele | $470,000 | Western Title | |
| Larson Jessica | $339,000 | Western Title & Escrow | |
| Hutchinson Jeremy | $212,000 | Western Title & Escrow |
Mortgage History
| Date | Status | Borrower | Loan Amount |
|---|---|---|---|
| Open | Moore Kasey Michele | $446,500 | |
| Previous Owner | Larson Jessica | $274,000 |
Property History
| Date | Event | Price | Change | Sq Ft Price |
|---|---|---|---|---|
| 03/31/2023 03/31/23 | Sold | $470,000 | -3.9% | $288 / Sq Ft |
| 03/07/2023 03/07/23 | Pending | -- | -- | -- |
| 03/02/2023 03/02/23 | For Sale | $489,000 | 0.0% | $300 / Sq Ft |
| 03/02/2023 03/02/23 | Price Changed | $489,000 | -2.0% | $300 / Sq Ft |
| 02/26/2023 02/26/23 | Pending | -- | -- | -- |
| 02/16/2023 02/16/23 | Price Changed | $499,000 | -5.0% | $306 / Sq Ft |
| 02/04/2023 02/04/23 | For Sale | $525,000 | +54.9% | $322 / Sq Ft |
| 01/25/2021 01/25/21 | Sold | $339,000 | 0.0% | $375 / Sq Ft |
| 12/18/2020 12/18/20 | Pending | -- | -- | -- |
| 12/18/2020 12/18/20 | For Sale | $339,000 | +59.9% | $375 / Sq Ft |
| 10/03/2016 10/03/16 | Sold | $212,000 | -7.4% | $210 / Sq Ft |
| 09/09/2016 09/09/16 | Pending | -- | -- | -- |
| 06/20/2016 06/20/16 | For Sale | $229,000 | -- | $227 / Sq Ft |
Tax History Compared to Growth
Tax History
| Year | Tax Paid | Tax Assessment Tax Assessment Total Assessment is a certain percentage of the fair market value that is determined by local assessors to be the total taxable value of land and additions on the property. | Land | Improvement |
|---|---|---|---|---|
| 2024 | $1,371 | $112,250 | -- | -- |
| 2023 | $1,324 | $108,990 | $0 | $0 |
| 2022 | $1,283 | $105,820 | $0 | $0 |
| 2021 | $1,283 | $102,740 | $0 | $0 |
| 2020 | $1,247 | $99,754 | $0 | $0 |
| 2019 | $1,203 | $94,028 | $0 | $0 |
| 2018 | $1,173 | $94,028 | $0 | $0 |
| 2017 | $1,155 | $91,289 | $0 | $0 |
| 2016 | $1,102 | $86,049 | $0 | $0 |
| 2015 | $1,054 | $86,049 | $0 | $0 |
| 2013 | -- | $81,110 | $0 | $0 |
Agents Affiliated with this Home
-
Jessica Lay
J
Seller's Agent in 2023
Jessica Lay
Signet Realty
(541) 350-4859
23 in this area
129 Total Sales
-
Erin Harlow
E
Buyer's Agent in 2023
Erin Harlow
Rogue Real Estate, LLC
(541) 728-0995
1 in this area
3 Total Sales
-
E
Buyer's Agent in 2023
Erin Ehrens
MORE Realty, Inc.
-
J
Seller's Agent in 2021
Jess Lay
Signet Realty
-
K
Seller's Agent in 2016
Karen Hahn Curci
Wild West Realty
-
Amy Stafford
A
Buyer's Agent in 2016
Amy Stafford
eXp Realty, LLC
(541) 408-7448
8 in this area
42 Total Sales
Map
Source: Oregon Datashare
MLS Number: 220158864
APN: 001607
- 8699 SE Banta Ln
- 6318 S East Goble Rd
- 5500 S East Goble Rd
- 0 SE Hilltop Rd Unit TL 7100 220201320
- 6155 SE Hilltop Rd
- 0 SE Coyote Ln Unit 220202637
- 6152 SE Thomas Rd
- 0 SE Thomas Rd Unit TL3500 24525750
- 0 SE Thomas Rd Unit 220193322
- 0 SE Thomas Rd Unit 3900 220186934
- 5919 SE Thomas Rd
- 9777 SE Odessa Rd
- 10303 SE View Top Ln
- 0 SE Odessa Rd Unit Lot 132 220197876
- 5185 SE Iowa Ave
- TL 1202 Iowa Rd
- Lot 130 SE Odessa Rd
- Lot 160 SE Odessa Rd
- Lot 131 SE Odessa Rd
- Lot 124 SE Odessa Rd
- 5585 SE Coyote Ln
- 5545 SE Coyote Ln
- 10300 SE Coyote Ln
- 5688 SE Hilltop Rd
- 5431 SE Coyote Ln
- 5550 SE Hilltop Rd
- 5398 SE Coyote Ln
- 5660 SE Coyote Ln
- 5450 SE Hilltop Rd
- 8932 SE Banta Ln
- 5330 SE Hilltop Rd
- 8966 SE Banta Ln
- 5935 SE Coyote Ln
- 5330 SE Coyote Ln
- 5776 SE Coyote Ln
- 511 Hilltop Rd
- 0 Hilltop Rd
- 5846 SE Hilltop Rd
- 5209 SE Coyote Ln
- TL5400 SE Hilltop Rd
