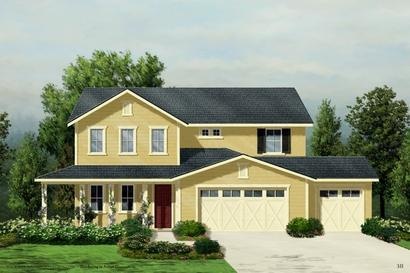
5586 E Edna Ave Fresno, CA 93727
Sunnyside NeighborhoodEstimated Value: $525,908 - $586,000
About This Home
As of April 2014New home under construction in Sunnyside Ranch area. Beautiful Stallion Springs plan 5 with 2669 sq. ft. of living space. Open great room and kitchen with island, large pantry and stainless appliances. Upgraded cabinetry throughout. The master suite features dual sinks, separate tub and shower and large walk-in closet. You still have time to personalize this home by selecting your flooring and countertops. The builder has even included solar, window coverings and backyard landscaping! Stop by today!
Last Agent to Sell the Property
Patricia Walker
McMillin Homes License #01848944 Listed on: 08/20/2013
Last Buyer's Agent
Patricia Walker
McMillin Homes License #01848944 Listed on: 08/20/2013
Home Details
Home Type
- Single Family
Est. Annual Taxes
- $4,663
Year Built
- 2014
Lot Details
- 7,971
Home Design
- Concrete Foundation
- Tile Roof
- Stucco
Interior Spaces
- 2,669 Sq Ft Home
- 2-Story Property
- Laundry in unit
Bedrooms and Bathrooms
- 5 Bedrooms
- 3 Bathrooms
Utilities
- Central Heating and Cooling System
Ownership History
Purchase Details
Home Financials for this Owner
Home Financials are based on the most recent Mortgage that was taken out on this home.Purchase Details
Home Financials for this Owner
Home Financials are based on the most recent Mortgage that was taken out on this home.Purchase Details
Purchase Details
Similar Homes in Fresno, CA
Home Values in the Area
Average Home Value in this Area
Purchase History
| Date | Buyer | Sale Price | Title Company |
|---|---|---|---|
| Singh Jaspal | -- | Chicago Title Company | |
| Singh Raghbir | -- | Chicago Title Company | |
| Singh Raghbir | $298,500 | First American Title Company | |
| Mcmillin Sunnyside Ranch Llc | $1,000,000 | First American Title Nhs | |
| Bank Of America National Association | $864,500 | Lawyers Title Company |
Mortgage History
| Date | Status | Borrower | Loan Amount |
|---|---|---|---|
| Open | Singh Jaspal | $258,000 | |
| Previous Owner | Singh Raghbir | $283,483 |
Property History
| Date | Event | Price | Change | Sq Ft Price |
|---|---|---|---|---|
| 04/08/2014 04/08/14 | Sold | $298,404 | 0.0% | $112 / Sq Ft |
| 01/27/2014 01/27/14 | Pending | -- | -- | -- |
| 08/20/2013 08/20/13 | For Sale | $298,404 | -- | $112 / Sq Ft |
Tax History Compared to Growth
Tax History
| Year | Tax Paid | Tax Assessment Tax Assessment Total Assessment is a certain percentage of the fair market value that is determined by local assessors to be the total taxable value of land and additions on the property. | Land | Improvement |
|---|---|---|---|---|
| 2023 | $4,663 | $351,583 | $70,690 | $280,893 |
| 2022 | $4,596 | $344,690 | $69,304 | $275,386 |
| 2021 | $4,549 | $337,933 | $67,946 | $269,987 |
| 2020 | $4,420 | $334,469 | $67,250 | $267,219 |
| 2019 | $4,314 | $327,912 | $65,932 | $261,980 |
| 2018 | $4,149 | $321,484 | $64,640 | $256,844 |
| 2017 | $4,055 | $315,181 | $63,373 | $251,808 |
| 2016 | $5,343 | $309,002 | $62,131 | $246,871 |
| 2015 | $4,100 | $304,361 | $61,198 | $243,163 |
| 2014 | $1,973 | $130,323 | $30,323 | $100,000 |
Agents Affiliated with this Home
-
P
Seller's Agent in 2014
Patricia Walker
McMillin Homes
Map
Source: Fresno MLS
MLS Number: 413502
APN: 481-460-39
- 2380 S Sabre Ave
- 5588 E Pitt Ave
- 5734 E Tower Ave
- 2485 S Manila Ave
- 5756 E Pitt Ave
- 5375 E Eugenia Ave
- 5357 E Burns Ave
- 2594 S Duke Ave
- 2336 S Claremont Ave
- 5266 E Harvest Ln
- 5921 E Eugenia Ave
- 5275 E Hoxie Ave
- 2148 S Villa Ave
- 5850 E Parkside Dr
- 5254 E Jensen Ave
- 5626 E Butler Ave
- 5835 E Hamilton Ave
- 5986 E Pitt Ave
- 5478 E Butler Ave
- 1859 S Homsy Ave
- 5586 E Edna Ave
- 5582 E Edna Ave
- 5590 E Edna Ave
- 5593 E Eugenia Ave
- 5597 E Eugenia Ave
- 5589 E Eugenia Ave
- 5597 E Edna Ave
- 5578 E Edna Ave
- 5585 E Eugenia Ave
- 2435 S Rogers Ln
- 5589 E Edna Ave
- 5574 E Edna Ave
- 5585 E Edna Ave
- 5593 E Edna Ave
- 5581 E Edna Ave
- 5581 E Eugenia Ave
- 2439 S Rogers Ln
- 5590 E Eugenia Ave
- 5570 E Edna Ave
- 5577 E Edna Ave
