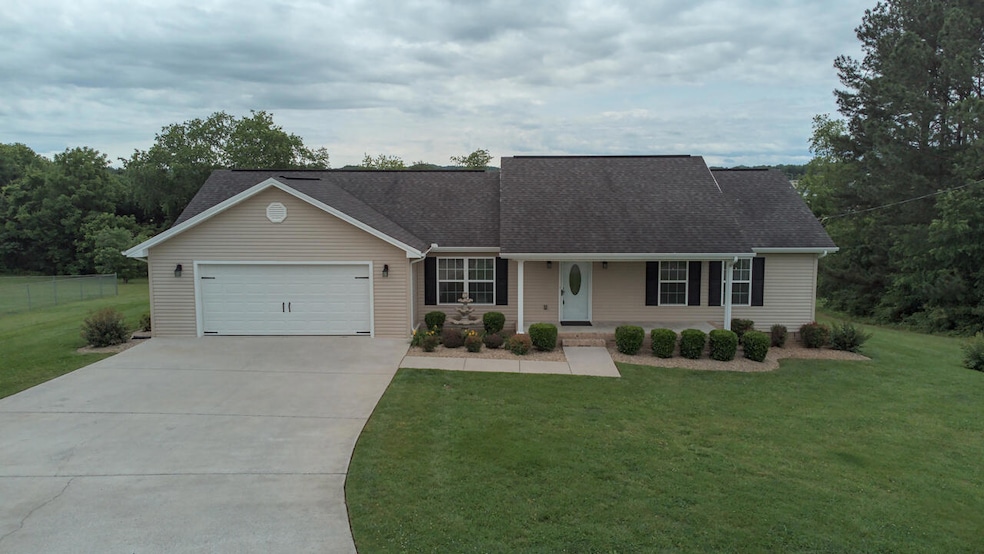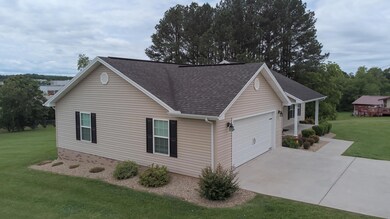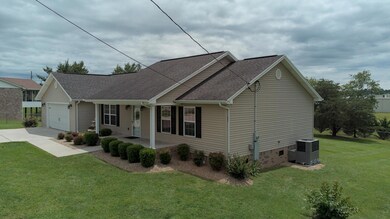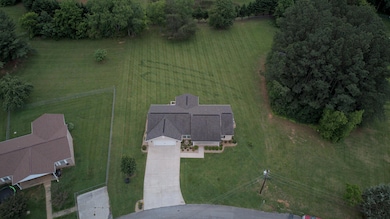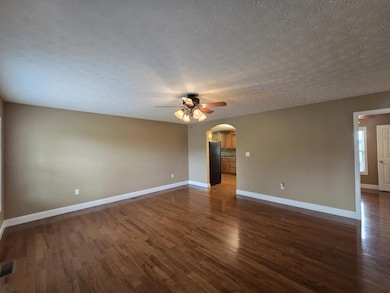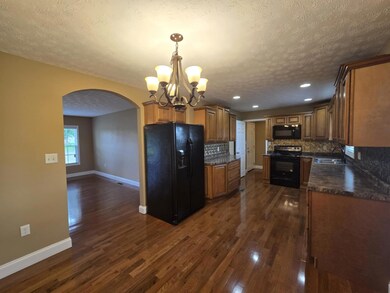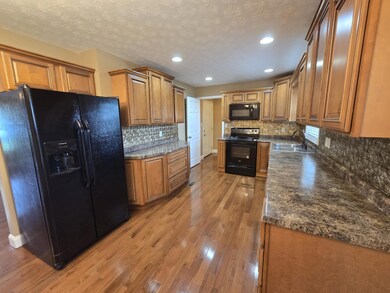
5586 Thompsie Dr Russellville, TN 37860
Highlights
- Deck
- Wood Flooring
- Covered patio or porch
- Ranch Style House
- No HOA
- 2 Car Attached Garage
About This Home
As of July 2025''Come see this stunning custom-built home. Built in 2014, this home offers comfort, space, and great features throughout. Located on a 3/4-acre lot with a large front yard, this 3-bedroom, 2-bath home is a perfect fit for anyone looking for peaceful living in East Hamblen County.
Inside, you'll find beautiful hardwood floors throughout the home and a floor plan that makes the space feel inviting. The kitchen is open and functional with recessed lighting and plenty of cabinets - great for cooking and gathering.
The primary suite includes a double vanity attached ensuite, as well as a walk-in closet, giving you a roomy and comfortable space to unwind. You'll also find two more bedrooms, ideal for guests or a growing family.
There's also a spacious laundry room, a front porch to enjoy the outdoors, and an attached two-car garage for extra storage and convenience.
This home has the space you need and in the location you want.''
Last Agent to Sell the Property
Hurst Real Estate & Auction License #310140 Listed on: 05/28/2025
Home Details
Home Type
- Single Family
Est. Annual Taxes
- $748
Year Built
- Built in 2014
Lot Details
- 0.76 Acre Lot
- Level Lot
Parking
- 2 Car Attached Garage
Home Design
- Ranch Style House
- Block Foundation
- Shingle Roof
- Vinyl Siding
Interior Spaces
- 1,300 Sq Ft Home
- Ceiling Fan
- Recessed Lighting
- Double Pane Windows
- Wood Flooring
Kitchen
- Electric Range
- <<microwave>>
- Dishwasher
Bedrooms and Bathrooms
- 3 Bedrooms
- 2 Full Bathrooms
Laundry
- Laundry Room
- Laundry on main level
- Washer and Electric Dryer Hookup
Outdoor Features
- Deck
- Covered patio or porch
Utilities
- Central Heating and Cooling System
- Electric Water Heater
- Septic Tank
Community Details
- No Home Owners Association
- Glen Del Acres Subdivision
Listing and Financial Details
- Assessor Parcel Number 006.00
Ownership History
Purchase Details
Home Financials for this Owner
Home Financials are based on the most recent Mortgage that was taken out on this home.Purchase Details
Purchase Details
Similar Homes in Russellville, TN
Home Values in the Area
Average Home Value in this Area
Purchase History
| Date | Type | Sale Price | Title Company |
|---|---|---|---|
| Warranty Deed | $315,000 | Blue Ridge Title | |
| Warranty Deed | $12,500 | -- | |
| Deed | -- | -- |
Mortgage History
| Date | Status | Loan Amount | Loan Type |
|---|---|---|---|
| Open | $309,294 | FHA |
Property History
| Date | Event | Price | Change | Sq Ft Price |
|---|---|---|---|---|
| 07/11/2025 07/11/25 | Sold | $315,000 | 0.0% | $242 / Sq Ft |
| 06/02/2025 06/02/25 | Pending | -- | -- | -- |
| 05/28/2025 05/28/25 | For Sale | $315,000 | -- | $242 / Sq Ft |
Tax History Compared to Growth
Tax History
| Year | Tax Paid | Tax Assessment Tax Assessment Total Assessment is a certain percentage of the fair market value that is determined by local assessors to be the total taxable value of land and additions on the property. | Land | Improvement |
|---|---|---|---|---|
| 2024 | $747 | $37,925 | $4,675 | $33,250 |
| 2023 | $747 | $37,925 | $0 | $0 |
| 2022 | $747 | $37,925 | $4,675 | $33,250 |
| 2021 | $747 | $37,925 | $4,675 | $33,250 |
| 2020 | $747 | $37,925 | $4,675 | $33,250 |
| 2019 | $716 | $33,600 | $3,125 | $30,475 |
| 2018 | $703 | $33,600 | $3,125 | $30,475 |
| 2017 | $703 | $33,000 | $3,125 | $29,875 |
| 2016 | $657 | $33,000 | $3,125 | $29,875 |
| 2015 | $611 | $33,000 | $3,125 | $29,875 |
| 2014 | -- | $33,000 | $3,125 | $29,875 |
| 2013 | -- | $4,675 | $0 | $0 |
Agents Affiliated with this Home
-
Margie Wright

Seller's Agent in 2025
Margie Wright
Hurst Real Estate & Auction
(423) 312-9220
85 Total Sales
Map
Source: Lakeway Area Association of REALTORS®
MLS Number: 707760
APN: 018N-B-006.00
- 615 Mary St
- 770 Harvey Dr
- 354 Volunteer Dr
- 5790 N North 2nd St
- 5085 Old Kentucky Rd
- 5640 Browning Way
- 5659 Browning Way
- 6284 Old Russellville Pike
- 5534 Carlyle Ave
- 00 Shinbone E Sugar Hollow Rd
- 448 Trinity Rd
- 6421 Old Russellville Pike
- 4907 Barton Springs Dr
- 576 Jones-Franklin Rd
- 4666 Parrish Cir
- 670 Jones Franklin Rd
- 296 Fuller Estate Cir
- 1438 Shannons Little Mtn Rd
