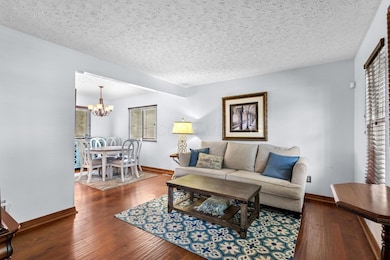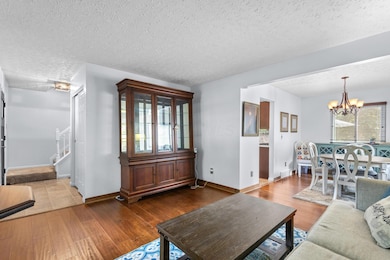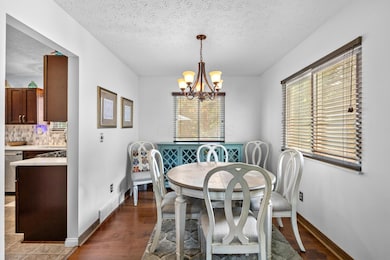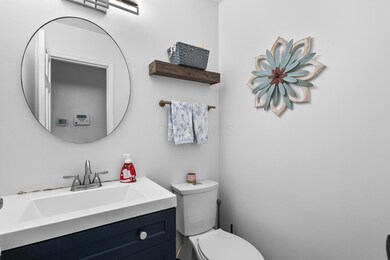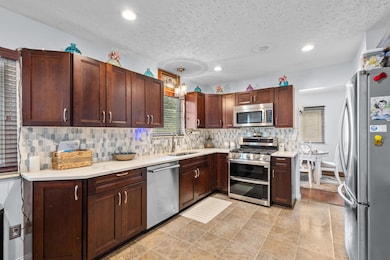
5587 Coogan Place Dublin, OH 43016
Shannon Heights NeighborhoodEstimated payment $3,284/month
Highlights
- Deck
- Traditional Architecture
- Double Oven
- Thomas Elementary School Rated A
- No HOA
- Fenced Yard
About This Home
OPEN HOUSE 8/10 2:00-4:00PM
5587 Coogan Place - Where Modern Updates Meet Cozy Charm!
Dublin Schools + Columbus Taxes = The Best of Both Worlds!
Every inch of this stunning home has been thoughtfully updated for modern living and peace of mind. Recent upgrades include:
-New windows
-Gutter guards
-Updated fencing
-Gorgeous Trex deck - perfect for relaxing or entertaining year-round!
Step inside to a beautifully updated kitchen featuring double ovens—barely used and ready for your next gathering.
The main living area is warm and welcoming with:
-Brand-new flooring
-Fresh paint
-A rare gas + wood-burning fireplace for cozy nights in.
Storage is abundant with a full basement and garage equipped with:
-Built-in shelving
-A workbench
-Extra fridge/freezer
—all staying with the home!
Tucked away on a quiet cul-de-sac, this home blends comfort, style, and functionality—completely move-in ready from top to bottom.
Don't miss your chance to own this gem in a prime location!
Home Details
Home Type
- Single Family
Est. Annual Taxes
- $7,945
Year Built
- Built in 1986
Lot Details
- 9,583 Sq Ft Lot
- Cul-De-Sac
- Fenced Yard
Parking
- 2 Car Attached Garage
- Garage Door Opener
Home Design
- Traditional Architecture
- Poured Concrete
- Vinyl Siding
Interior Spaces
- 2,068 Sq Ft Home
- 2-Story Property
- Wood Burning Fireplace
- Gas Log Fireplace
- Insulated Windows
- Family Room
- Basement
- Crawl Space
Kitchen
- Double Oven
- Microwave
- Dishwasher
Flooring
- Carpet
- Laminate
Bedrooms and Bathrooms
- 4 Bedrooms
Laundry
- Laundry on lower level
- Electric Dryer Hookup
Outdoor Features
- Deck
Utilities
- Forced Air Heating and Cooling System
- Heating System Uses Gas
Community Details
- No Home Owners Association
Listing and Financial Details
- Assessor Parcel Number 590-197881
Map
Home Values in the Area
Average Home Value in this Area
Tax History
| Year | Tax Paid | Tax Assessment Tax Assessment Total Assessment is a certain percentage of the fair market value that is determined by local assessors to be the total taxable value of land and additions on the property. | Land | Improvement |
|---|---|---|---|---|
| 2024 | $7,945 | $131,360 | $44,210 | $87,150 |
| 2023 | $7,833 | $131,355 | $44,205 | $87,150 |
| 2022 | $5,963 | $92,930 | $25,200 | $67,730 |
| 2021 | $6,060 | $92,930 | $25,200 | $67,730 |
| 2020 | $6,023 | $92,930 | $25,200 | $67,730 |
| 2019 | $5,697 | $77,810 | $21,000 | $56,810 |
| 2018 | $5,471 | $77,810 | $21,000 | $56,810 |
| 2017 | $5,225 | $77,810 | $21,000 | $56,810 |
| 2016 | $5,191 | $72,140 | $16,420 | $55,720 |
| 2015 | $5,224 | $72,140 | $16,420 | $55,720 |
| 2014 | $5,229 | $72,140 | $16,420 | $55,720 |
| 2013 | $2,528 | $68,705 | $15,645 | $53,060 |
Property History
| Date | Event | Price | Change | Sq Ft Price |
|---|---|---|---|---|
| 07/19/2025 07/19/25 | For Sale | $485,000 | +113.7% | $235 / Sq Ft |
| 11/15/2013 11/15/13 | Sold | $227,000 | -3.4% | $115 / Sq Ft |
| 10/16/2013 10/16/13 | Pending | -- | -- | -- |
| 08/16/2013 08/16/13 | For Sale | $234,900 | -- | $119 / Sq Ft |
Purchase History
| Date | Type | Sale Price | Title Company |
|---|---|---|---|
| Warranty Deed | $227,000 | None Available | |
| Warranty Deed | $183,000 | Attorney | |
| Deed | -- | -- | |
| Deed | $114,500 | -- | |
| Deed | $93,600 | -- |
Mortgage History
| Date | Status | Loan Amount | Loan Type |
|---|---|---|---|
| Open | $75,000 | Credit Line Revolving | |
| Closed | $60,000 | Credit Line Revolving | |
| Open | $185,550 | New Conventional | |
| Closed | $17,000 | Credit Line Revolving | |
| Closed | $17,000 | Credit Line Revolving | |
| Closed | $207,875 | FHA | |
| Previous Owner | $165,710 | FHA | |
| Previous Owner | $10,000 | Credit Line Revolving | |
| Previous Owner | $180,172 | FHA |
Similar Homes in Dublin, OH
Source: Columbus and Central Ohio Regional MLS
MLS Number: 225026823
APN: 590-197881
- 5608 Coogan Place
- 3660 Rivervail Dr
- 3737 Baybridge Ln Unit 12
- 3741 Baybridge Ln
- 5500 Saddlebrook Dr
- 5078 Grassland Dr
- 3736 Seattle Slew Dr
- 5848 Ivystone Ct
- 4410 Shire Creek Ct
- 5735 Newbank Cir Unit 303
- 5745 Newbank Cir Unit 202
- 5200 Garmouth Ct
- 5263 Whitegate Ct
- 3303 Welsh Abbey Rd Unit 3303
- 3871 Shadowstone Way
- 3978 Ivygate Place Unit 3978
- 5623 Donnally Ct
- 3258 River Highlands Way Unit 3258
- 3894 Buckskin Ct
- 4582 Wuertz Ct
- 3699 Fox Hunt Trail
- 5639 Scioto Crest Dr
- 5715 Longford Dr
- 3116 Hayden Rd
- 3111 Hayden Rd
- 4130 Times Square Blvd
- 3970 Brelsford Ln
- 3113-3123 Francinelane Dr
- 5412 Edwards Farms Rd
- 4311 Camden Cir
- 5541 Bowland Place N
- 3215 Heatherside Dr
- 3115 Larbrook Ct
- 4125 Hayden Lofts Place
- 5407 Edwards Plantation Dr
- 6096 Deer Bluff Place
- 5199 Edwards Farms Rd
- 5448 Maddens Pointe Ln
- 3824 Longton Dr
- 4020 Cyber Ave


