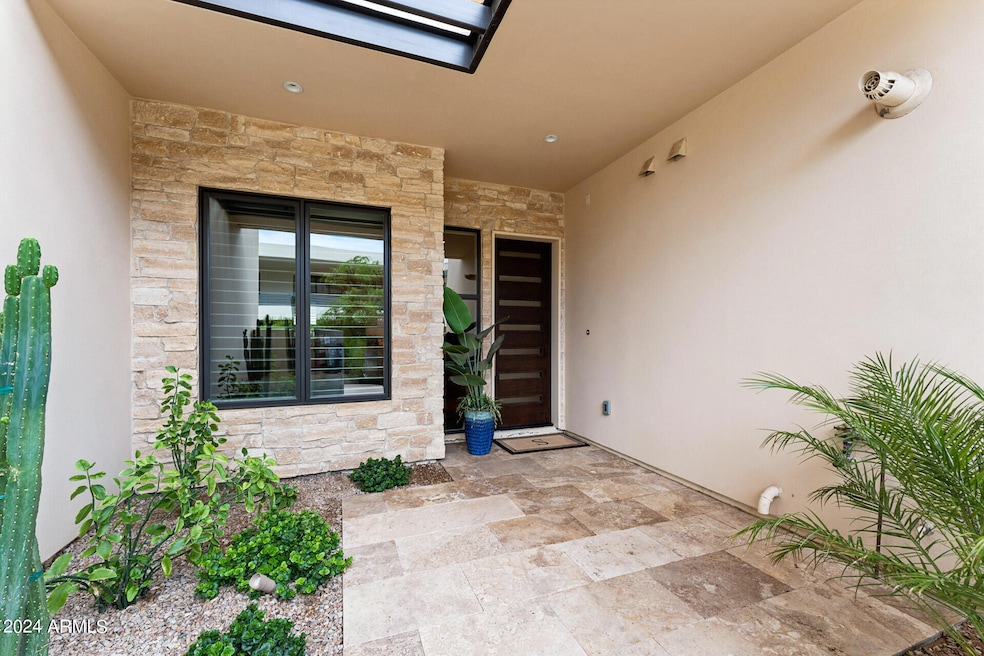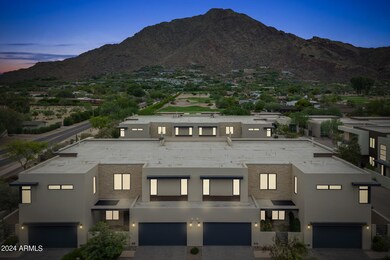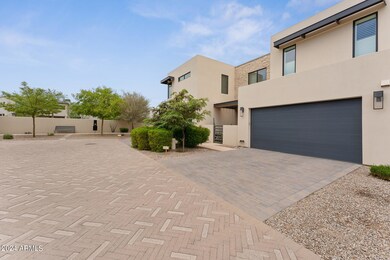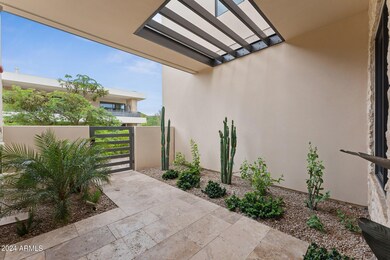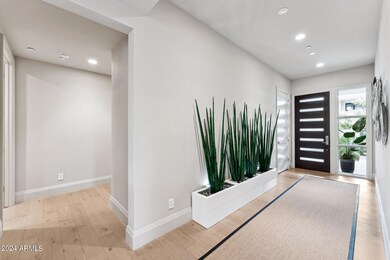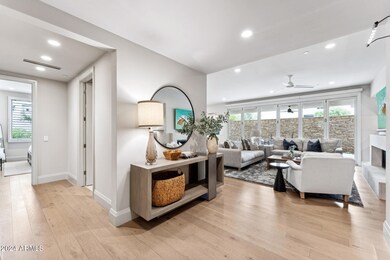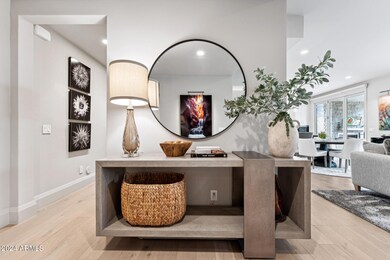
5587 E Edward Ln Paradise Valley, AZ 85253
Paradise Valley NeighborhoodHighlights
- Concierge
- Golf Course Community
- Gated with Attendant
- Kiva Elementary School Rated A
- Fitness Center
- Home Energy Rating Service (HERS) Rated Property
About This Home
As of December 2024Lock and leave modern Villa, southern exposure and views of iconic Camelback Mountain. First floor, end unit on quiet street, single level living, 10' ceilings, Sierra Pacific casement windows and 9' bi-fold doors, wood floors throughout, dual fuel 48'' Wolf range w 6 burners, 48'' Wolf wall hood, 48'' Sub-Zero refrigerator, new Cove DW, Quartz countertops, Rinnai Tankless water heater, Kohler fixtures, Emtek door hardware, Toto lavatories, motorized shades, Distinctive custom cabinets and custom closet design, garage storage, epoxy finish and electric car charger, Resort style living, Concierge svcs, golf, artisanal dining, Fitness studio w yoga, pilates & more. Long list of personalized guest services at Mountain Shadows Resort. NO SHORT TERM RENTALS - 6 mo minimum lease. Citizens Club members enjoy priority tee time access on the golf course, equal to hotel guests, use of 4500 sf fitness center and all group fitness classes, introductory fitness assessment, use of day locker facilities, and signing and charging privileges throughout the Resort.
Mountain Shadows Resort Amenities made available to Villas Homeowners include a 15% discount to the lower of the "Best Available Rate" or "Rack Rate" before discount to Resort guests, including:
Hotel Room Nights
Restaurant Food & Beverage
Greens and Cart Fees
Poolside Cabanas
Retail Outlets
Hotel Valet or Self Parking
Nome Meal Delivery from the Resort's Food and Beverage Outlets
Alarm system, prewired for motorized shades, smart home.
Property Details
Home Type
- Condominium
Est. Annual Taxes
- $4,419
Year Built
- Built in 2018
Lot Details
- End Unit
- Two or More Common Walls
- Private Streets
- Desert faces the front and back of the property
- Block Wall Fence
- Artificial Turf
- Front and Back Yard Sprinklers
- Sprinklers on Timer
- Private Yard
HOA Fees
Parking
- 2 Car Direct Access Garage
- Oversized Parking
- Electric Vehicle Home Charger
- Garage Door Opener
Home Design
- Designed by JZMK Architects
- Contemporary Architecture
- Wood Frame Construction
- Spray Foam Insulation
- Foam Roof
- Stucco
Interior Spaces
- 2,502 Sq Ft Home
- 2-Story Property
- Ceiling height of 9 feet or more
- Ceiling Fan
- 1 Fireplace
- Double Pane Windows
- ENERGY STAR Qualified Windows with Low Emissivity
- Wood Frame Window
- Mountain Views
- Smart Home
Kitchen
- Breakfast Bar
- Built-In Microwave
- ENERGY STAR Qualified Appliances
- Kitchen Island
Flooring
- Wood
- Tile
Bedrooms and Bathrooms
- 3 Bedrooms
- Primary Bathroom is a Full Bathroom
- 3 Bathrooms
- Dual Vanity Sinks in Primary Bathroom
- Bathtub With Separate Shower Stall
Accessible Home Design
- Insulated Bathroom Pipes
- Accessible Hallway
- Doors with lever handles
- Doors are 32 inches wide or more
- No Interior Steps
- Raised Toilet
Eco-Friendly Details
- Home Energy Rating Service (HERS) Rated Property
- ENERGY STAR Qualified Equipment for Heating
Schools
- Kiva Elementary School
- Mohave Middle School
- Saguaro High School
Utilities
- Ducts Professionally Air-Sealed
- Central Air
- Heating Available
- Tankless Water Heater
- High Speed Internet
- Cable TV Available
Additional Features
- Covered patio or porch
- Unit is below another unit
Listing and Financial Details
- Tax Lot 112
- Assessor Parcel Number 169-30-213
Community Details
Overview
- Association fees include roof repair, insurance, ground maintenance, (see remarks), street maintenance, trash, roof replacement, maintenance exterior
- Mountain Shadows Association, Phone Number (602) 957-9191
- Mtn Shadows Villas Association, Phone Number (602) 957-9191
- Association Phone (602) 957-9191
- Built by The New Home Company
- Villas At Mountain Shadows 2 Condominiums 2 Subdivision, Villa Plan 1
Amenities
- Concierge
- Recreation Room
Recreation
- Golf Course Community
- Fitness Center
- Heated Community Pool
- Community Spa
- Bike Trail
Security
- Gated with Attendant
Ownership History
Purchase Details
Home Financials for this Owner
Home Financials are based on the most recent Mortgage that was taken out on this home.Purchase Details
Home Financials for this Owner
Home Financials are based on the most recent Mortgage that was taken out on this home.Similar Homes in Paradise Valley, AZ
Home Values in the Area
Average Home Value in this Area
Purchase History
| Date | Type | Sale Price | Title Company |
|---|---|---|---|
| Warranty Deed | $2,700,000 | Wfg National Title Insurance C | |
| Warranty Deed | $2,700,000 | Wfg National Title Insurance C | |
| Special Warranty Deed | $1,462,361 | First American Title Insuran |
Property History
| Date | Event | Price | Change | Sq Ft Price |
|---|---|---|---|---|
| 07/03/2025 07/03/25 | For Sale | $2,895,000 | +7.2% | $1,157 / Sq Ft |
| 12/30/2024 12/30/24 | Sold | $2,700,000 | -3.6% | $1,079 / Sq Ft |
| 11/25/2024 11/25/24 | Pending | -- | -- | -- |
| 09/06/2024 09/06/24 | For Sale | $2,800,000 | +93.2% | $1,119 / Sq Ft |
| 01/17/2019 01/17/19 | Sold | $1,448,978 | +25.0% | $579 / Sq Ft |
| 10/25/2018 10/25/18 | Pending | -- | -- | -- |
| 10/01/2018 10/01/18 | For Sale | $1,158,735 | -- | $463 / Sq Ft |
Tax History Compared to Growth
Tax History
| Year | Tax Paid | Tax Assessment Tax Assessment Total Assessment is a certain percentage of the fair market value that is determined by local assessors to be the total taxable value of land and additions on the property. | Land | Improvement |
|---|---|---|---|---|
| 2025 | $4,565 | $74,362 | -- | -- |
| 2024 | $4,419 | $70,821 | -- | -- |
| 2023 | $4,419 | $186,730 | $37,340 | $149,390 |
| 2022 | $4,256 | $141,410 | $28,280 | $113,130 |
| 2021 | $4,453 | $137,020 | $27,400 | $109,620 |
| 2020 | $4,431 | $146,250 | $29,250 | $117,000 |
| 2019 | $4,247 | $77,070 | $15,410 | $61,660 |
| 2018 | $416 | $8,040 | $8,040 | $0 |
| 2017 | $767 | $15,237 | $15,237 | $0 |
Agents Affiliated with this Home
-
Scott Grigg

Seller's Agent in 2025
Scott Grigg
Griggs's Group Powered by The Altman Brothers
(480) 540-5479
52 in this area
260 Total Sales
-
Maura Casey

Seller's Agent in 2024
Maura Casey
RETSY
(480) 980-3545
21 in this area
31 Total Sales
-
Kevin Petruska
K
Buyer's Agent in 2019
Kevin Petruska
Griggs's Group Powered by The Altman Brothers
(602) 821-1547
5 in this area
8 Total Sales
Map
Source: Arizona Regional Multiple Listing Service (ARMLS)
MLS Number: 6746956
APN: 169-30-213
- 5527 E Arroyo Verde Dr
- 5533 E Stella Ln
- 5455 E Lincoln Dr Unit 1004
- 5455 E Lincoln Dr Unit 2009
- 5455 E Lincoln Dr Unit 1001
- 5702 E Lincoln Dr Unit 1
- 5434 E Lincoln Dr Unit 78
- 6301 N Camelback Manor Dr
- 6306 N Camelback Manor Dr
- 5525 E Lincoln Dr Unit 124
- 5567 E McDonald Dr
- 5719 E Starlight Way
- 5648 N Superstition Ln Unit 5
- 4949 E Lincoln Dr Unit 11
- 6633 E Valley Vista Ln Unit 3
- 5123 E McDonald Dr
- 6600 N Cardinal Dr
- 5002 E Valle Vista Way
- 6019 N 62nd Place
- 5850 E Glen Dr
