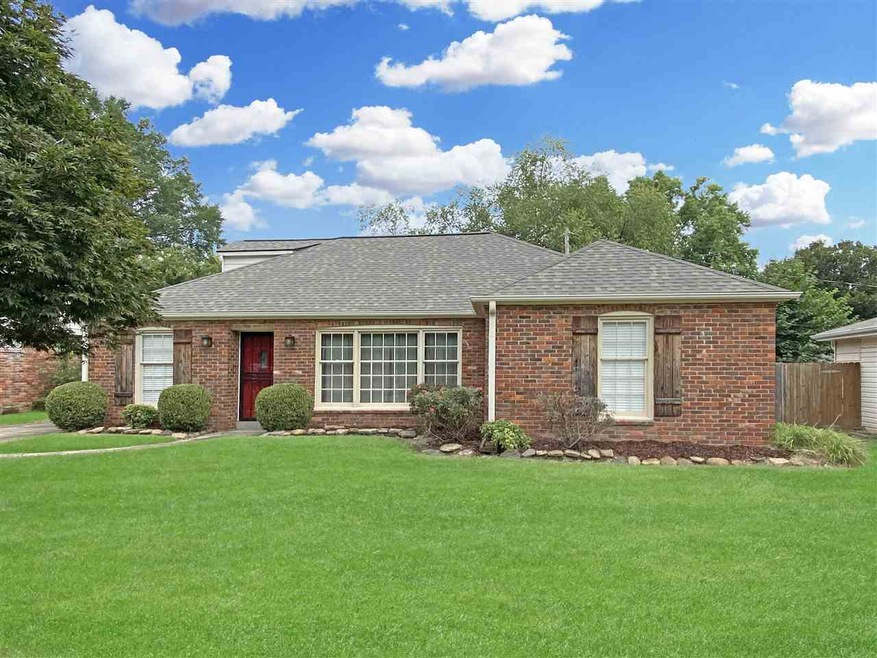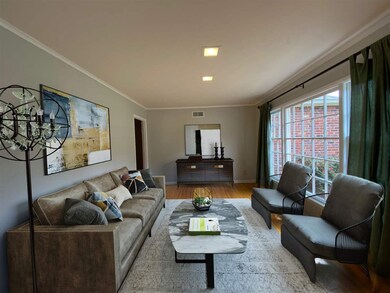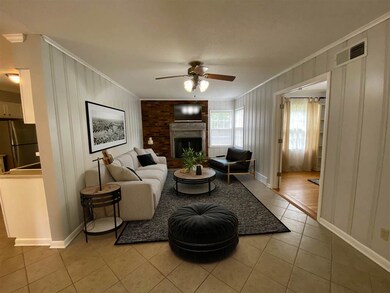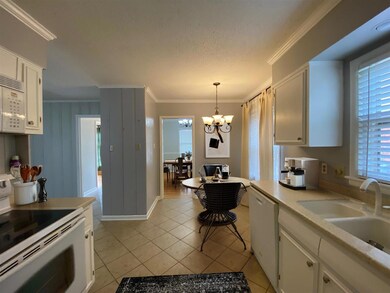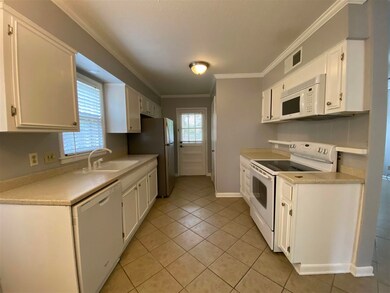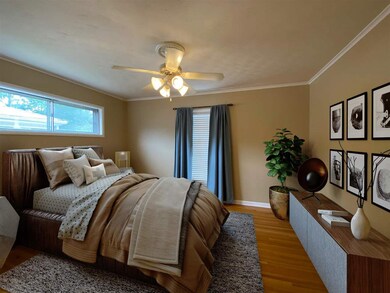
5588 Milford Rd Memphis, TN 38120
Audubon Park NeighborhoodEstimated Value: $281,000 - $340,000
Highlights
- Traditional Architecture
- Wood Flooring
- Separate Formal Living Room
- Richland Elementary School Rated A-
- Attic
- Den with Fireplace
About This Home
As of October 2021Open House Saturday 8/28 1p-3p. WONDERFUL, MOVE IN READY EAST MEMPHIS HOME. SEPARATE LIVING ROOM,DINING ROOM & DEN. OFFICE OFF THE DEN WITH BUILT-INS AND FRENCH DOORS. 2 BRS DOWN. LOTS OF NATURAL LIGHT. LARGE PATIO. LARGE FENCED YARD. NEW ROOF IN APRIL 2017. (photos have been virtually staged).
Home Details
Home Type
- Single Family
Est. Annual Taxes
- $2,056
Year Built
- Built in 1958
Lot Details
- 6,970 Sq Ft Lot
- Lot Dimensions are 66x142
- Wood Fence
- Landscaped
- Level Lot
- Few Trees
Parking
- Driveway
Home Design
- Traditional Architecture
- Slab Foundation
- Composition Shingle Roof
Interior Spaces
- 1,600-1,799 Sq Ft Home
- 1,791 Sq Ft Home
- 1-Story Property
- Ceiling Fan
- Window Treatments
- Entrance Foyer
- Separate Formal Living Room
- Dining Room
- Den with Fireplace
- Storage Room
- Washer and Dryer Hookup
- Attic
Kitchen
- Eat-In Kitchen
- Oven or Range
- Microwave
- Dishwasher
- Disposal
Flooring
- Wood
- Partially Carpeted
- Tile
Bedrooms and Bathrooms
- 3 Bedrooms | 2 Main Level Bedrooms
Home Security
- Fire and Smoke Detector
- Termite Clearance
Outdoor Features
- Patio
Utilities
- Central Heating and Cooling System
- Window Unit Cooling System
- Heating System Uses Gas
- 220 Volts
- Gas Water Heater
- Cable TV Available
Community Details
- Parkview Acres Sec B Subdivision
Listing and Financial Details
- Assessor Parcel Number 068058 00008
Ownership History
Purchase Details
Home Financials for this Owner
Home Financials are based on the most recent Mortgage that was taken out on this home.Purchase Details
Home Financials for this Owner
Home Financials are based on the most recent Mortgage that was taken out on this home.Purchase Details
Home Financials for this Owner
Home Financials are based on the most recent Mortgage that was taken out on this home.Purchase Details
Home Financials for this Owner
Home Financials are based on the most recent Mortgage that was taken out on this home.Purchase Details
Similar Homes in the area
Home Values in the Area
Average Home Value in this Area
Purchase History
| Date | Buyer | Sale Price | Title Company |
|---|---|---|---|
| Soto Juan M | $255,000 | None Available | |
| Huang Jiangang | $176,000 | Realty Title | |
| Leuck John C | $106,500 | Realty Title | |
| Grissom James B | $135,000 | Realty Title | |
| Takeo Suzuki | $85,500 | -- |
Mortgage History
| Date | Status | Borrower | Loan Amount |
|---|---|---|---|
| Open | Soto Juan M | $250,381 | |
| Previous Owner | Terui Sachiko | $140,800 | |
| Previous Owner | Leuck John C | $103,799 | |
| Previous Owner | Grissom James B | $50,000 | |
| Previous Owner | Suzuki Takeo | $99,000 | |
| Previous Owner | Suzuki Takeo | $20,244 |
Property History
| Date | Event | Price | Change | Sq Ft Price |
|---|---|---|---|---|
| 10/20/2021 10/20/21 | Sold | $255,000 | 0.0% | $159 / Sq Ft |
| 09/27/2021 09/27/21 | Pending | -- | -- | -- |
| 08/17/2021 08/17/21 | For Sale | $255,000 | +44.9% | $159 / Sq Ft |
| 05/18/2017 05/18/17 | Sold | $176,000 | -2.2% | $110 / Sq Ft |
| 04/15/2017 04/15/17 | Pending | -- | -- | -- |
| 04/08/2017 04/08/17 | For Sale | $179,900 | -- | $112 / Sq Ft |
Tax History Compared to Growth
Tax History
| Year | Tax Paid | Tax Assessment Tax Assessment Total Assessment is a certain percentage of the fair market value that is determined by local assessors to be the total taxable value of land and additions on the property. | Land | Improvement |
|---|---|---|---|---|
| 2024 | $2,056 | $60,650 | $5,775 | $54,875 |
| 2023 | $3,695 | $60,650 | $5,775 | $54,875 |
| 2022 | $3,695 | $60,650 | $5,775 | $54,875 |
| 2021 | $1,645 | $60,650 | $5,775 | $54,875 |
| 2020 | $3,476 | $47,975 | $9,200 | $38,775 |
| 2019 | $1,533 | $47,975 | $9,200 | $38,775 |
| 2018 | $1,533 | $47,975 | $9,200 | $38,775 |
| 2017 | $1,569 | $47,975 | $9,200 | $38,775 |
| 2016 | $1,713 | $39,200 | $0 | $0 |
| 2014 | $1,713 | $39,200 | $0 | $0 |
Agents Affiliated with this Home
-
Greg Renfrow

Seller's Agent in 2021
Greg Renfrow
NextHome Cornerstone Realty
(901) 560-6398
7 in this area
98 Total Sales
-
Flor Bernal

Buyer's Agent in 2021
Flor Bernal
Crye-Leike
(901) 270-2857
14 in this area
190 Total Sales
-
Sandy Wade McConnell

Seller's Agent in 2017
Sandy Wade McConnell
Crye-Leike
(901) 336-6247
17 Total Sales
-
Stephanie Taylor

Buyer's Agent in 2017
Stephanie Taylor
Sowell, Realtors
(901) 487-7452
10 in this area
146 Total Sales
Map
Source: Memphis Area Association of REALTORS®
MLS Number: 10106672
APN: 06-8058-0-0008
- 296 Melita Rd
- 270 N Oak Grove Rd
- 5702 Buxbriar Ave
- 5714 Ashbriar Ave
- 5731 Ashbriar Ave
- 5572 Normandy Rd
- 5737 Buxbriar Ave
- 322 Fountain River Dr
- 308 Mcelroy Rd
- 424 Malboro Rd
- 5676 Walnut Grove Place
- 5490 Walnut Grove Rd
- 5657 Walnut Grove Rd
- 5362 Wilton Ave
- 5360 Normandy Ave
- 5392 Bentley Place
- 5532 Gwynne Rd
- 5328 Brenton Ave
- 379 Mcelroy Rd
- 63 Shady Glen Rd
- 5588 Milford Rd
- 5582 Milford Rd
- 221 N Yates Rd
- 221 N Yates Rd
- 233 N Yates Rd
- 5576 Milford Rd
- 5593 Milam Rd
- 5585 Milford Rd
- 239 N Yates Rd
- 5591 Milford Rd
- 5579 Milford Rd
- 203 N Yates Rd
- 5577 Milam Rd
- 230 Montelo Rd
- 218 Montelo Rd
- 238 Montelo Rd
- 5578 Melvin Rd
- 224 N Yates Rd
- 230 N Yates Rd
- 208 Montelo Rd
