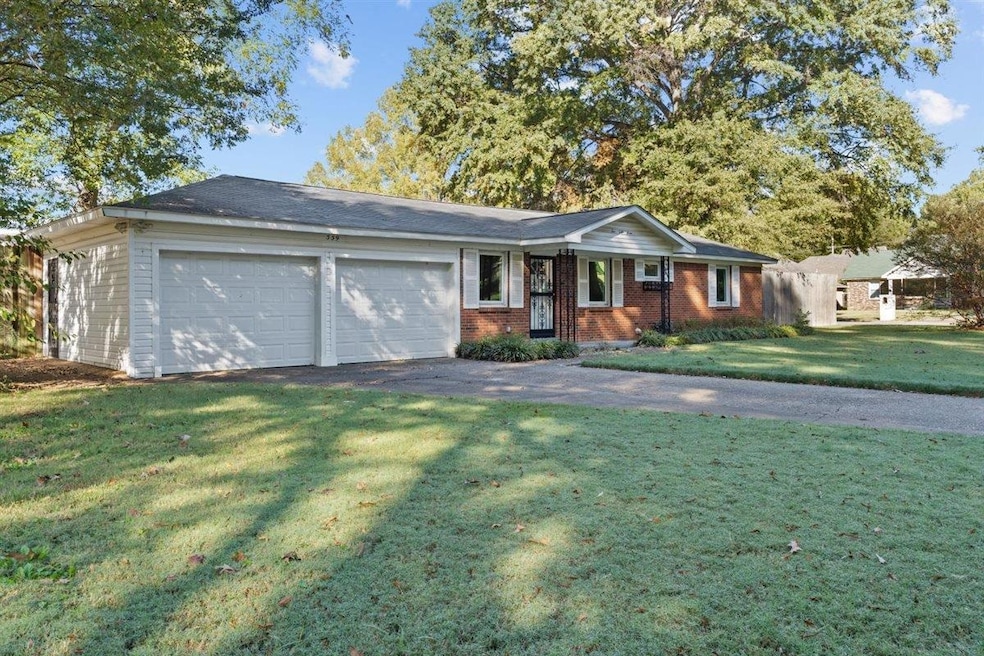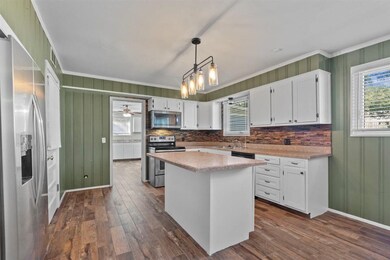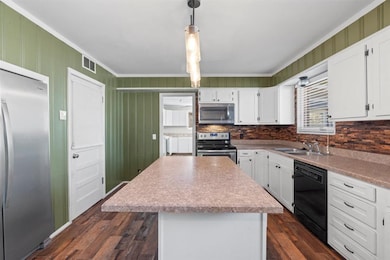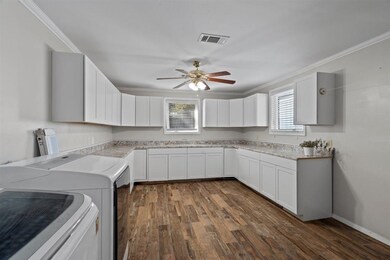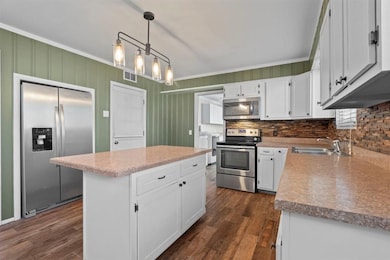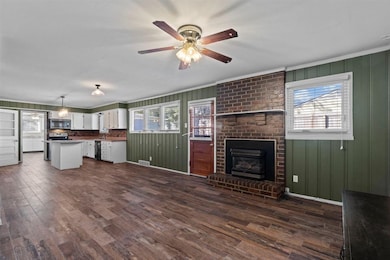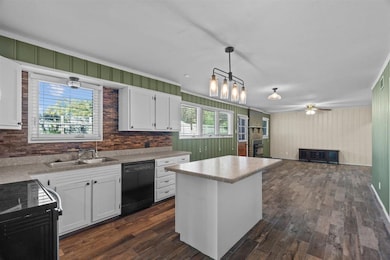559 Chalmers Rd Memphis, TN 38120
Audubon Park NeighborhoodEstimated payment $1,708/month
Highlights
- Wood Flooring
- 1 Fireplace
- Great Room
- Richland Elementary School Rated A-
- Corner Lot
- Some Wood Windows
About This Home
Step into this beautifully updated East Memphis mid-century modern retreat with all the modern comforts. With over $95,000 in improvements, this 3-bed, 2-bath home features a brand-new roof, newer hot water heater, expanded driveway, and an enclosed garage for effortless living. Inside, resurfaced hardwood floors, sleek tile, and an open-concept layout create a bright, inviting space. The stylish eat-in kitchen and rare butler’s pantry/laundry combo add both function and flair. Outside, a spacious corner lot and versatile shed offer room to relax or create your dream workshop or studio. Plus, there’s even a hidden room for a touch of intrigue. Classic, stylish, and move-in ready — mid-century living reimagined! Special financing offer from local lender.
Home Details
Home Type
- Single Family
Est. Annual Taxes
- $1,858
Year Built
- Built in 1955
Lot Details
- 0.28 Acre Lot
- Lot Dimensions are 96x128
- Wood Fence
- Corner Lot
- Level Lot
- Few Trees
Home Design
- Slab Foundation
- Composition Shingle Roof
Interior Spaces
- 1,771 Sq Ft Home
- 1-Story Property
- Ceiling Fan
- 1 Fireplace
- Some Wood Windows
- Great Room
- Attic Access Panel
- Iron Doors
- Laundry Room
Kitchen
- Breakfast Bar
- Oven or Range
- Cooktop
- Dishwasher
- Kitchen Island
- Disposal
Flooring
- Wood
- Tile
Bedrooms and Bathrooms
- 3 Main Level Bedrooms
- 2 Full Bathrooms
Parking
- 2 Car Garage
- Workshop in Garage
- Front Facing Garage
- Driveway
Outdoor Features
- Outdoor Storage
- Porch
Utilities
- Central Heating and Cooling System
Community Details
- Wilson Kemmons Whitestation Rd Subdivision
Listing and Financial Details
- Assessor Parcel Number 068007 00003
Map
Home Values in the Area
Average Home Value in this Area
Tax History
| Year | Tax Paid | Tax Assessment Tax Assessment Total Assessment is a certain percentage of the fair market value that is determined by local assessors to be the total taxable value of land and additions on the property. | Land | Improvement |
|---|---|---|---|---|
| 2025 | $1,858 | $66,075 | $12,025 | $54,050 |
| 2024 | $1,858 | $54,800 | $9,225 | $45,575 |
| 2023 | $3,338 | $54,800 | $9,225 | $45,575 |
| 2022 | $3,338 | $54,800 | $9,225 | $45,575 |
| 2021 | $3,377 | $54,800 | $9,225 | $45,575 |
| 2020 | $3,460 | $47,750 | $9,225 | $38,525 |
| 2019 | $3,460 | $47,750 | $9,225 | $38,525 |
| 2018 | $3,460 | $47,750 | $9,225 | $38,525 |
| 2017 | $1,963 | $47,750 | $9,225 | $38,525 |
| 2016 | $1,670 | $38,225 | $0 | $0 |
| 2014 | $1,670 | $38,225 | $0 | $0 |
Property History
| Date | Event | Price | List to Sale | Price per Sq Ft | Prior Sale |
|---|---|---|---|---|---|
| 11/10/2025 11/10/25 | Pending | -- | -- | -- | |
| 11/06/2025 11/06/25 | For Sale | $295,000 | +96.7% | $167 / Sq Ft | |
| 01/31/2017 01/31/17 | Sold | $150,000 | -14.3% | $94 / Sq Ft | View Prior Sale |
| 01/19/2017 01/19/17 | Pending | -- | -- | -- | |
| 12/08/2016 12/08/16 | For Sale | $175,000 | -- | $109 / Sq Ft |
Purchase History
| Date | Type | Sale Price | Title Company |
|---|---|---|---|
| Warranty Deed | $150,000 | Home Surety Title & Escrow L |
Source: Memphis Area Association of REALTORS®
MLS Number: 10209257
APN: 06-8007-0-0003
- 529 Fleda Rd
- 5194 Warfield Dr
- 5137 Whitehall Ave
- 446 Rosser Rd
- 448 N White Station Rd
- 536 Wheaton Park Cove N
- 5344 Panda Ln
- 407 Meadvale Rd
- 5143 Princeton Rd
- 430 Mcelroy Rd
- 379 Mcelroy Rd
- 5238 Peg Ln
- 5045 Henry Heights Dr
- 507 Henry Heights Dr
- 5021 Henry Heights Dr
- 5017 Henry Heights Dr
- 409 Malboro Rd
- 296 N White Station Rd
- 5313 Chickasaw Rd
- 346 Leonora Dr
