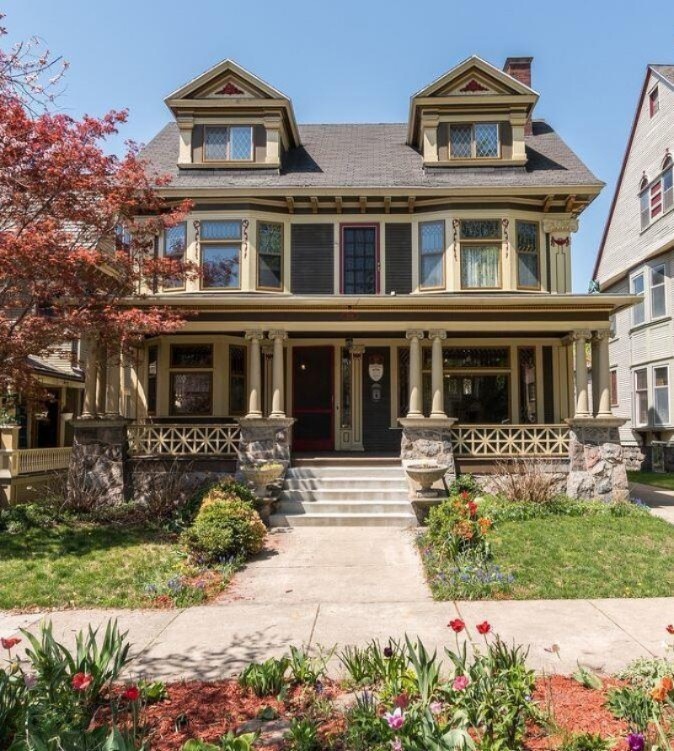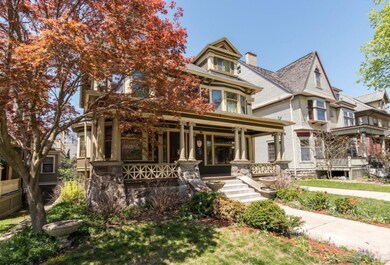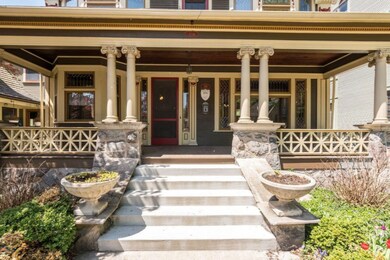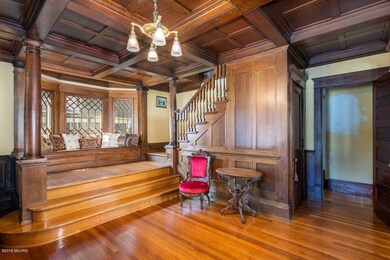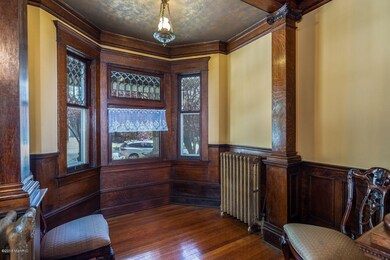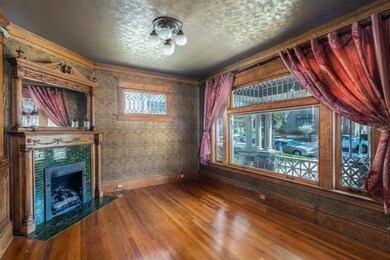
559 College Ave SE Grand Rapids, MI 49503
Heritage Hill NeighborhoodEstimated Value: $647,000 - $758,161
Highlights
- Recreation Room
- Victorian Architecture
- 2 Car Detached Garage
- Wood Flooring
- 2 Fireplaces
- 4-minute walk to Pleasant Park
About This Home
As of June 2018*** OPEN THURSDAY 4:00-6:00! *** Simply Amazing! This 4-5 bedroom, 4 bath rare gem located in Heritage Hill offers stunning original finishes that will leave you speechless. As you approach the amazing front porch, admire how grand and NEW it is! Restored to historic dimensions and style, it is a perfect place for summer entertaining. As you enter the grand foyer, soak in the turn of the century craftsmanship details including a coffered tiger oak ceiling, original light fixtures, and beveled leaded glass everywhere! This home is designed for comfortable modern living with a very efficient chefs kitchen, 3 bedrooms plus an office/nursery on the 2nd floor as well as 2 full bathrooms. The 4th bedroom and 1/2 bath on the very large 3rd floor offers use flexibility. The current seller has gone above and beyond in finding replacement parts or creating her own. She has typed up a detailed account of her findings and the work she has done. The document is a must read and is attached to the listing. Future buyers will appreciate the brand NEW sewer plumbing that was installed in 2017! Sadly, the amazing patio and back yard had to be torn up for the work to be done. The new front porch is a $22,000 improvement. The exterior of the home has been professional painted in recent years and is in great condition. To fully appreciate the details in this historic home, please call the listing agent for a private showing. A detailed video is also available at: https://www.youtube.com/watch?v=MgGpLGapg5I
Square foot measurements are approximate and approximately 262 sq ft less than city records.
Last Agent to Sell the Property
RE/MAX Lakeshore License #6501365042 Listed on: 05/19/2018

Last Buyer's Agent
Shelley Donnelly
West Edge Real Estate
Home Details
Home Type
- Single Family
Year Built
- Built in 1906
Lot Details
- 7,841 Sq Ft Lot
- Lot Dimensions are 46 x 167
Parking
- 2 Car Detached Garage
- Garage Door Opener
Home Design
- Victorian Architecture
- Composition Roof
- Wood Siding
Interior Spaces
- 3,300 Sq Ft Home
- 3-Story Property
- 2 Fireplaces
- Gas Log Fireplace
- Window Screens
- Living Room
- Dining Area
- Recreation Room
- Wood Flooring
- Basement
- Michigan Basement
- Storm Windows
Kitchen
- Range
- Dishwasher
- Disposal
Bedrooms and Bathrooms
- 4 Bedrooms
Laundry
- Laundry on main level
- Dryer
- Washer
Utilities
- Heating System Uses Natural Gas
- Hot Water Heating System
- Natural Gas Water Heater
- High Speed Internet
- Phone Available
- Cable TV Available
Additional Features
- Porch
- Mineral Rights Excluded
Ownership History
Purchase Details
Purchase Details
Purchase Details
Home Financials for this Owner
Home Financials are based on the most recent Mortgage that was taken out on this home.Purchase Details
Purchase Details
Home Financials for this Owner
Home Financials are based on the most recent Mortgage that was taken out on this home.Purchase Details
Purchase Details
Purchase Details
Purchase Details
Similar Homes in Grand Rapids, MI
Home Values in the Area
Average Home Value in this Area
Purchase History
| Date | Buyer | Sale Price | Title Company |
|---|---|---|---|
| Susannah J Nutkins Living Trust | -- | None Listed On Document | |
| Dirkse Susannah J | -- | None Available | |
| Kulczak Susannah | $340,000 | Chicago Title | |
| Victory Ann | -- | None Available | |
| Victory Ann E | $362,500 | None Available | |
| Jnjvic A | $255,000 | -- | |
| Fortman M | $230,200 | -- | |
| Tully S | $105,500 | -- | |
| -- | $55,000 | -- |
Mortgage History
| Date | Status | Borrower | Loan Amount |
|---|---|---|---|
| Previous Owner | Victory Ann E | $326,250 |
Property History
| Date | Event | Price | Change | Sq Ft Price |
|---|---|---|---|---|
| 06/29/2018 06/29/18 | Sold | $340,000 | -15.0% | $103 / Sq Ft |
| 06/15/2018 06/15/18 | Pending | -- | -- | -- |
| 05/19/2018 05/19/18 | For Sale | $399,900 | +10.3% | $121 / Sq Ft |
| 02/28/2014 02/28/14 | Sold | $362,500 | -4.6% | $113 / Sq Ft |
| 01/22/2014 01/22/14 | Pending | -- | -- | -- |
| 09/17/2013 09/17/13 | For Sale | $379,900 | -- | $119 / Sq Ft |
Tax History Compared to Growth
Tax History
| Year | Tax Paid | Tax Assessment Tax Assessment Total Assessment is a certain percentage of the fair market value that is determined by local assessors to be the total taxable value of land and additions on the property. | Land | Improvement |
|---|---|---|---|---|
| 2024 | $9,056 | $345,200 | $0 | $0 |
| 2023 | $13,618 | $306,700 | $0 | $0 |
| 2022 | $13,432 | $266,000 | $0 | $0 |
| 2021 | $13,087 | $261,400 | $0 | $0 |
| 2020 | $12,649 | $247,300 | $0 | $0 |
| 2019 | $12,852 | $239,400 | $0 | $0 |
| 2018 | $9,978 | $208,000 | $0 | $0 |
| 2017 | $9,734 | $190,100 | $0 | $0 |
| 2016 | $10,164 | $182,300 | $0 | $0 |
| 2015 | $9,320 | $182,300 | $0 | $0 |
| 2013 | -- | $164,400 | $0 | $0 |
Agents Affiliated with this Home
-
Shelley Donnelly

Seller's Agent in 2018
Shelley Donnelly
RE/MAX Michigan
(616) 383-4640
68 Total Sales
-
G
Seller's Agent in 2014
Gerry Barnaby
DeVos Realty LLC
-
Paul Carlson

Buyer's Agent in 2014
Paul Carlson
Five Star Real Estate (Main)
(616) 446-0051
39 Total Sales
Map
Source: Southwestern Michigan Association of REALTORS®
MLS Number: 18020714
APN: 41-14-31-206-026
- 573 College Ave SE
- 525 College Ave SE
- 554 Madison Ave SE
- 522 Paris Ave SE
- 548 Pleasant St SE
- 542 Union Ave SE
- 455 Madison Ave SE
- 441 Madison Ave SE
- 447 Martin Luther King Junior St SE
- 622 Thomas St SE
- 639 Thomas St SE
- 545 Lafayette Ave SE
- 345 Paris Ave SE
- 257 Heritage Commons St SE
- 813 Madison Ave SE
- 723 Baxter St SE
- 716 Henry Ave SE
- 737 Bates St SE
- 410 Charles Ave SE
- 266 Prospect Ave SE
- 559 College Ave SE
- 565 College Ave SE
- 555 College Ave SE
- 569 College Ave SE
- 549 College Ave SE
- 566 Morris Ave SE
- 558 Morris Ave SE
- 573 College Ave SE Unit A
- 568 Morris Ave SE
- 552 Morris Ave SE
- 552 Morris Ave SE Unit 554
- 445 Pleasant St SE
- 449 Pleasant St SE
- 541 College Ave SE
- 550 Morris Ave SE
- 577 College Ave SE
- 562 College Ave SE
- 556 College Ave SE
- 556 College Ave SE Unit 558
- 546 Morris Ave SE
