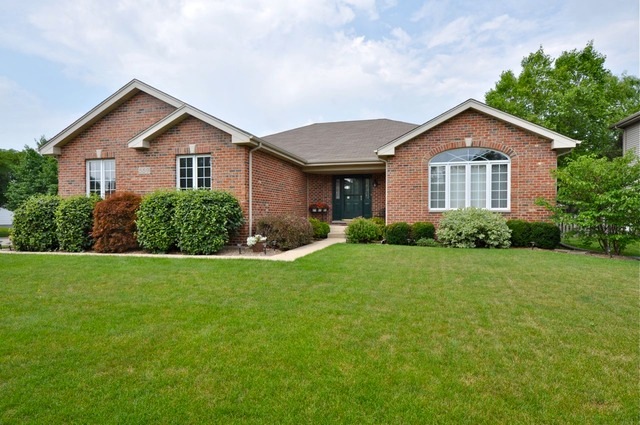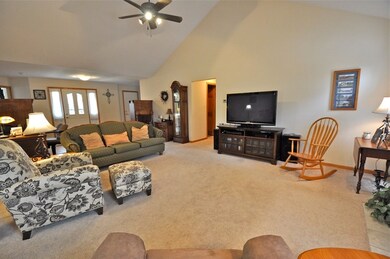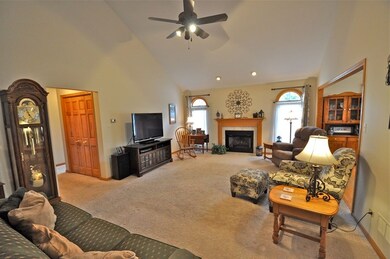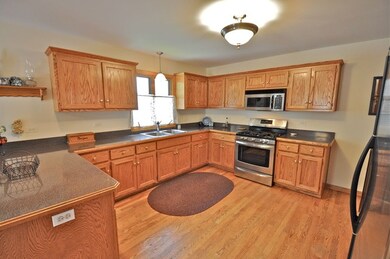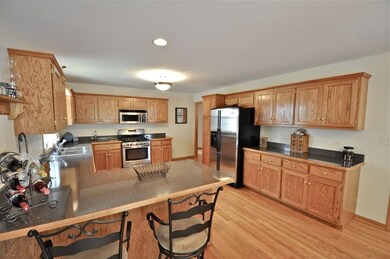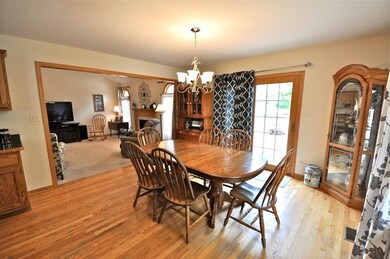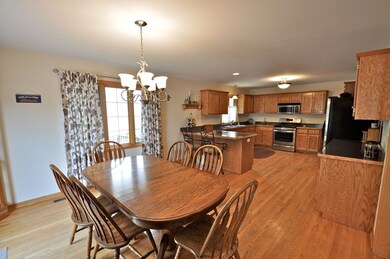
559 Danbury Dr Unit 3 Oswego, IL 60543
South Oswego NeighborhoodHighlights
- Deck
- Vaulted Ceiling
- Wood Flooring
- Prairie Point Elementary School Rated A-
- Ranch Style House
- 5-minute walk to Morgan Creek Park
About This Home
As of October 2020Custom ranch home w/ side load garage. Three large bedrooms in this 2100+ sq. ft home w/ hardwood floors, stained trim & solid 6-panel doors! Oversized kitchen w/ newer stainless appliances, lots of cabinetry & extensive counter tops w/ breakfast bar. Great room w/ cathedral ceiling & fireplace! Master suite w/ volume ceiling & eyebrow window + his/her walk-in closets! Luxury MBath has corner jet tub, dual sinks & sep shower! Quality Casement windows throughout! New in the past 1-2 years is stainless oven, dishwasher, hot water heater & fenced yard w/ extensive landscaping. HUGE 29x18 TREX deck! Move in condition. Located down the street from park/playground! Attend Prairie Point school.
Last Agent to Sell the Property
RE/MAX of Naperville License #475133149 Listed on: 07/21/2016

Last Buyer's Agent
Jeannie Murphy-Mittal
Baird & Warner
Home Details
Home Type
- Single Family
Est. Annual Taxes
- $10,448
Year Built
- 2002
Lot Details
- East or West Exposure
- Fenced Yard
- Corner Lot
HOA Fees
- $10 per month
Parking
- Attached Garage
- Garage Transmitter
- Garage Door Opener
- Driveway
- Garage Is Owned
Home Design
- Ranch Style House
- Brick Exterior Construction
- Slab Foundation
- Asphalt Shingled Roof
- Vinyl Siding
Interior Spaces
- Vaulted Ceiling
- Gas Log Fireplace
- Entrance Foyer
- Breakfast Room
- Wood Flooring
- Unfinished Basement
- Basement Fills Entire Space Under The House
- Laundry on main level
Kitchen
- Breakfast Bar
- Walk-In Pantry
- Oven or Range
- Microwave
- Dishwasher
- Stainless Steel Appliances
- Disposal
Bedrooms and Bathrooms
- Primary Bathroom is a Full Bathroom
- Bathroom on Main Level
- Dual Sinks
- Whirlpool Bathtub
- Separate Shower
Outdoor Features
- Deck
Utilities
- Forced Air Heating and Cooling System
- Heating System Uses Gas
Listing and Financial Details
- Homeowner Tax Exemptions
Ownership History
Purchase Details
Purchase Details
Home Financials for this Owner
Home Financials are based on the most recent Mortgage that was taken out on this home.Purchase Details
Home Financials for this Owner
Home Financials are based on the most recent Mortgage that was taken out on this home.Purchase Details
Home Financials for this Owner
Home Financials are based on the most recent Mortgage that was taken out on this home.Purchase Details
Home Financials for this Owner
Home Financials are based on the most recent Mortgage that was taken out on this home.Purchase Details
Home Financials for this Owner
Home Financials are based on the most recent Mortgage that was taken out on this home.Purchase Details
Similar Homes in the area
Home Values in the Area
Average Home Value in this Area
Purchase History
| Date | Type | Sale Price | Title Company |
|---|---|---|---|
| Quit Claim Deed | -- | None Listed On Document | |
| Quit Claim Deed | -- | None Listed On Document | |
| Warranty Deed | $280,000 | Attorney | |
| Warranty Deed | $259,500 | Chicago Title Insurance Comp | |
| Warranty Deed | $247,500 | Fidelity National Title | |
| Interfamily Deed Transfer | -- | First American Title | |
| Warranty Deed | $251,500 | -- | |
| Warranty Deed | $55,000 | Chicago Title Insurance Co |
Mortgage History
| Date | Status | Loan Amount | Loan Type |
|---|---|---|---|
| Previous Owner | $205,000 | New Conventional | |
| Previous Owner | $246,525 | New Conventional | |
| Previous Owner | $198,000 | New Conventional | |
| Previous Owner | $210,000 | New Conventional | |
| Previous Owner | $25,000 | Unknown | |
| Previous Owner | $221,200 | No Value Available |
Property History
| Date | Event | Price | Change | Sq Ft Price |
|---|---|---|---|---|
| 10/23/2020 10/23/20 | Sold | $280,000 | +1.8% | $133 / Sq Ft |
| 09/10/2020 09/10/20 | Pending | -- | -- | -- |
| 09/08/2020 09/08/20 | For Sale | $275,000 | +6.0% | $130 / Sq Ft |
| 11/03/2016 11/03/16 | Sold | $259,500 | -3.9% | $123 / Sq Ft |
| 08/21/2016 08/21/16 | Pending | -- | -- | -- |
| 07/21/2016 07/21/16 | For Sale | $269,900 | +9.1% | $128 / Sq Ft |
| 12/01/2014 12/01/14 | Sold | $247,500 | -2.9% | $117 / Sq Ft |
| 10/31/2014 10/31/14 | Pending | -- | -- | -- |
| 10/03/2014 10/03/14 | For Sale | $254,900 | -- | $121 / Sq Ft |
Tax History Compared to Growth
Tax History
| Year | Tax Paid | Tax Assessment Tax Assessment Total Assessment is a certain percentage of the fair market value that is determined by local assessors to be the total taxable value of land and additions on the property. | Land | Improvement |
|---|---|---|---|---|
| 2024 | $10,448 | $135,829 | $28,486 | $107,343 |
| 2023 | $9,327 | $120,203 | $25,209 | $94,994 |
| 2022 | $9,327 | $109,275 | $22,917 | $86,358 |
| 2021 | $8,995 | $102,126 | $21,418 | $80,708 |
| 2020 | $8,895 | $100,123 | $20,998 | $79,125 |
| 2019 | $8,674 | $96,355 | $20,998 | $75,357 |
| 2018 | $9,191 | $100,087 | $18,948 | $81,139 |
| 2017 | $8,975 | $93,539 | $17,708 | $75,831 |
| 2016 | $8,822 | $90,814 | $17,192 | $73,622 |
| 2015 | $4,172 | $89,033 | $16,855 | $72,178 |
| 2014 | -- | $86,440 | $16,364 | $70,076 |
| 2013 | -- | $86,440 | $16,364 | $70,076 |
Agents Affiliated with this Home
-
Adam Stary

Seller's Agent in 2020
Adam Stary
eXp Realty
(630) 615-5500
18 in this area
550 Total Sales
-
Ryan Cherney

Buyer's Agent in 2020
Ryan Cherney
Circle One Realty
(630) 862-5181
6 in this area
1,040 Total Sales
-
Ron Thomas

Seller's Agent in 2016
Ron Thomas
RE/MAX
(630) 253-2970
26 in this area
84 Total Sales
-
J
Buyer's Agent in 2016
Jeannie Murphy-Mittal
Baird & Warner
-
Jennifer Bennett

Seller's Agent in 2014
Jennifer Bennett
RE/MAX
(630) 688-6360
1 in this area
162 Total Sales
-
L
Buyer's Agent in 2014
Lynda Baker
Baird Warner
Map
Source: Midwest Real Estate Data (MRED)
MLS Number: MRD09294316
APN: 03-29-102-007
- 211 Cambridge Ct
- 446 Windsor Dr
- 565 Sudbury Cir
- 561 Sudbury Cir
- 406 Windsor Dr
- 414 Sudbury Cir
- 483 Deerfield Dr
- 607 Vista Dr Unit 2
- 552 Lakeview Dr
- 651 Vista Dr Unit 2
- 395 Danforth Dr
- 317 Greenwood Place
- 5085 Half Round Rd
- 4106 Weaver Ct
- 2230 Barbera Dr
- 2307 Hirsch Dr
- 2489 Semillon St
- 2486 Semillon St
- 2492 Semillon St
- 419 Hathaway Ln
