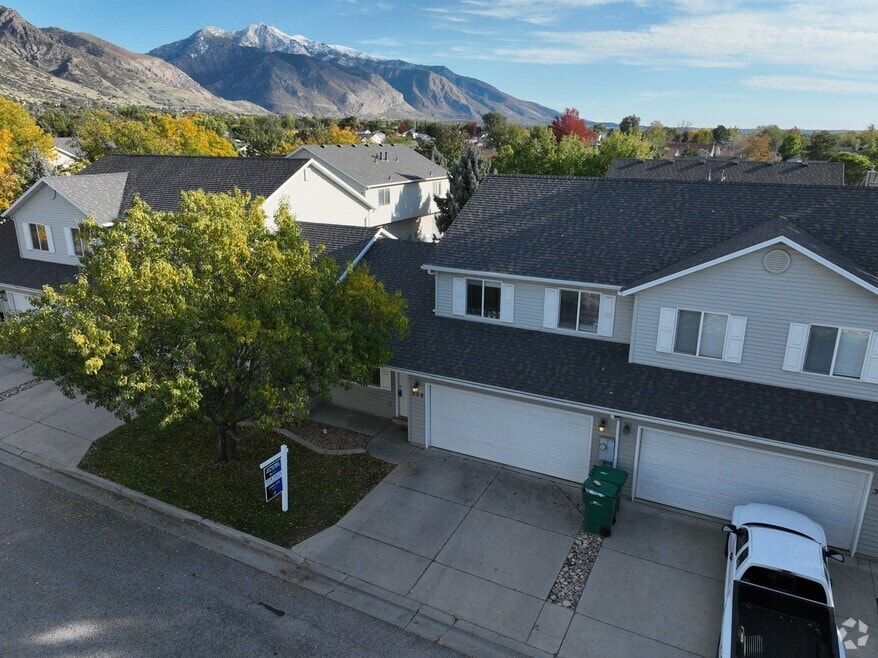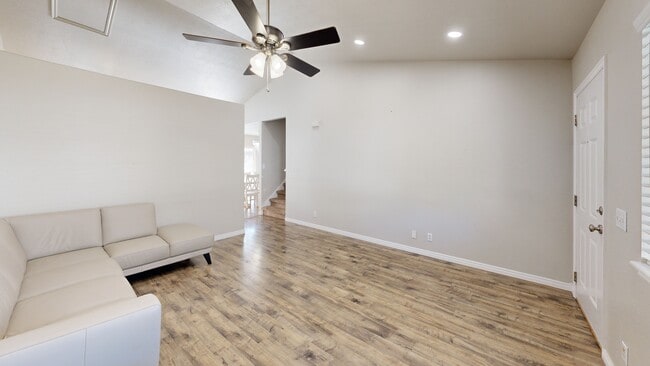
Estimated payment $2,068/month
Highlights
- Very Popular Property
- Hydromassage or Jetted Bathtub
- Gazebo
- Vaulted Ceiling
- Covered Patio or Porch
- 2 Car Attached Garage
About This Home
Tucked on Ogden's north end in the Grand Teton community, this well-cared-for 2-story townhome blends smart updates with a super convenient location near shopping, schools, transit, and trailheads. Inside, a bright, open main level features a spacious kitchen with pantry and newer range & refrigerator and a brand new dishwasher. Plus main-floor laundry and a half bath with updated tile/laminate flooring. Upstairs, the primary suite includes a walk-in closet and direct access to the full bath-upgraded with a high-end jetted walk-in tub/shower. Outdoor living shines with a backyard patio pergola, perfect for relaxing or entertaining. Community perks include a new roof (2024), full landscaping with sprinklers, and an HOA that covers water, sewer, garbage, yard care, and snow removal. Move-in ready, practical, and low-maintenance living in a location that makes daily life easy. (Owner-occupied community; see HOA for pet rules.)
Townhouse Details
Home Type
- Townhome
Est. Annual Taxes
- $2,139
Year Built
- Built in 2001
Lot Details
- 1,307 Sq Ft Lot
- Landscaped
- Sprinkler System
HOA Fees
- $200 Monthly HOA Fees
Parking
- 2 Car Attached Garage
- 4 Open Parking Spaces
Interior Spaces
- 1,300 Sq Ft Home
- 2-Story Property
- Vaulted Ceiling
- Ceiling Fan
- Double Pane Windows
- Blinds
- Sliding Doors
- Electric Dryer Hookup
Kitchen
- Free-Standing Range
- Microwave
- Disposal
Flooring
- Carpet
- Laminate
- Tile
Bedrooms and Bathrooms
- 3 Bedrooms
- Walk-In Closet
- Hydromassage or Jetted Bathtub
Outdoor Features
- Covered Patio or Porch
- Gazebo
Schools
- Lincoln Elementary School
- Highland Middle School
- Ben Lomond High School
Utilities
- Central Heating and Cooling System
- Natural Gas Connected
- Sewer Paid
Listing and Financial Details
- Exclusions: Dryer, Washer
- Assessor Parcel Number 11-316-0007
Community Details
Overview
- Association fees include sewer, trash, water
- Tara Rodriguez Association, Phone Number (801) 458-5502
- Grand Teton Village Subdivision
Recreation
- Snow Removal
Pet Policy
- Pets Allowed
3D Interior and Exterior Tours
Floorplans
Map
Home Values in the Area
Average Home Value in this Area
Tax History
| Year | Tax Paid | Tax Assessment Tax Assessment Total Assessment is a certain percentage of the fair market value that is determined by local assessors to be the total taxable value of land and additions on the property. | Land | Improvement |
|---|---|---|---|---|
| 2025 | $2,167 | $317,720 | $65,000 | $252,720 |
| 2024 | $2,140 | $169,400 | $35,750 | $133,650 |
| 2023 | $2,077 | $165,550 | $35,750 | $129,800 |
| 2022 | $1,969 | $157,300 | $35,750 | $121,550 |
| 2021 | $1,682 | $223,000 | $50,000 | $173,000 |
| 2020 | $1,567 | $192,000 | $30,000 | $162,000 |
| 2019 | $813 | $173,000 | $25,000 | $148,000 |
| 2018 | $1,208 | $138,000 | $22,000 | $116,000 |
| 2017 | $1,187 | $126,700 | $22,000 | $104,700 |
| 2016 | $1,134 | $65,450 | $12,100 | $53,350 |
| 2015 | $1,006 | $56,650 | $12,100 | $44,550 |
| 2014 | $1,025 | $56,650 | $12,100 | $44,550 |
Property History
| Date | Event | Price | List to Sale | Price per Sq Ft |
|---|---|---|---|---|
| 10/15/2025 10/15/25 | Price Changed | $322,900 | -2.1% | $248 / Sq Ft |
| 10/10/2025 10/10/25 | For Sale | $329,900 | -- | $254 / Sq Ft |
Purchase History
| Date | Type | Sale Price | Title Company |
|---|---|---|---|
| Warranty Deed | -- | Backman Title | |
| Interfamily Deed Transfer | -- | None Available | |
| Deed | -- | -- | |
| Warranty Deed | -- | First American Title | |
| Corporate Deed | -- | Mountain View Title |
Mortgage History
| Date | Status | Loan Amount | Loan Type |
|---|---|---|---|
| Open | $125,000 | New Conventional | |
| Previous Owner | $50,000 | No Value Available | |
| Previous Owner | -- | No Value Available | |
| Previous Owner | $83,262 | Fannie Mae Freddie Mac | |
| Previous Owner | $96,000 | No Value Available |
About the Listing Agent

I’m Jake Lee, a local agent with deep roots in Utah and a focus on making the home buying or selling process clear, smooth, and successful. Over the past few years, I’ve coordinated hundreds of transactions and personally closed dozens of deals, giving me a strong handle on both the paperwork and the strategy that lead to great outcomes.
Whether you're buying your first home or planning your next move, I bring a straightforward, detail-oriented approach—and a network of trusted pros to
Jacob's Other Listings
Source: UtahRealEstate.com
MLS Number: 2116754
APN: 11-316-0007
- 607 E 875 N
- 929 N 550 E Unit 15
- 931 N 500 E
- 511 E 950 N Unit 34
- 422 E 800 N
- 621 E 925 N
- 436 E 875 N
- 448 E 900 N Unit 6
- 526 E 980 N Unit 62
- 500 E 980 N Unit 58
- 1000 N 525 E Unit 89
- 1010 N 525 E Unit 90
- 1020 N 525 E Unit 91
- 835 N Washington Blvd Unit 1,2
- 1041 N 525 E Unit 84
- 681 E 1000 N
- 844 N Liberty Ave Unit 246
- 556 E 1050 N Unit 102
- 1116 N Jefferson Ave
- 1284 N 375 St E Unit 149
- 551 E 900 St N
- 641 E 750 N Unit 1
- 674 E 675 N
- 674 E 675 N Unit 3
- 674 E 675 N Unit 1
- 405 E 475 N
- 1169 N Orchard Ave
- 381 N Washington Blvd
- 483 E 1525 N
- 137 E Southwell St Unit 16
- 487 Second St
- 1454 N Fowler Ave
- 1746 N 600 E Unit B
- 146 Harrison Blvd Unit apartment
- 196 N Sam Gates Rd
- 1750 N 400 E
- 130 7th St Unit C303
- 1014 7th St
- 1014 7th St Unit A
- 248 W Downs Cir





