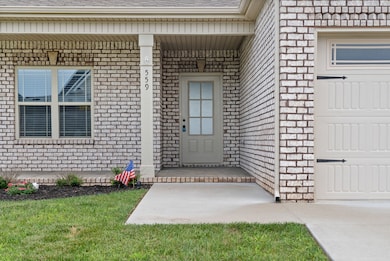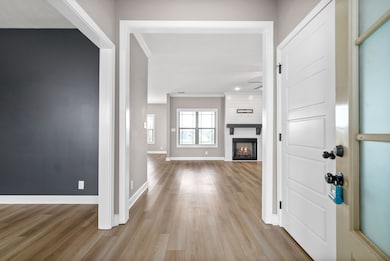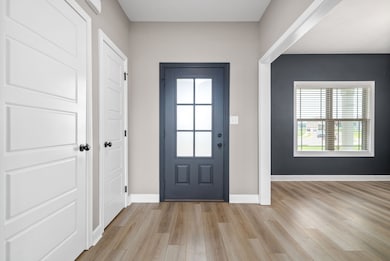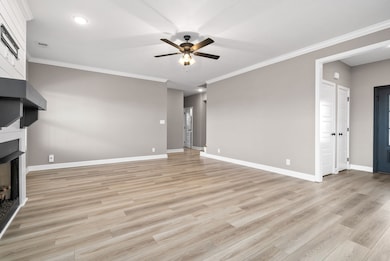559 Fieldview Way Clarksville, TN 37043
Highlights
- Double Oven
- Porch
- Walk-In Closet
- Rossview Middle School Rated A-
- 3 Car Attached Garage
- Cooling Available
About This Home
(AVAILABLE AUGUST 1ST) Beautiful Executive home in Wellington Fields (Kirkwood schools) ~ 4 bed / 2.5 bath plus bonus room ~ Living room with Fireplace ~ LVP on main level ~ Check out this kitchen! Stainless Appliances, double ovens, island, granite counters, pantry cabinet and breakfast nook ~ Formal dinning room/ flex room ~ Primary Suite on main level with double vanities, soaker tub & tiled shower ~ Laundry room on main level ~ 3 Car Garage ~ computer nook at top of stairs ~ 3 bedrooms upstairs all with walk in closets ~ Covered patio and fenced yard is great for entertaining ~ HOA includes trash service ~ Application & qualifications can be found on our website: ~ Small pet may be considered but no cats ~ Call to schedule a showing
Listing Agent
Queen City Realty & Property Management Brokerage Phone: 9312410802 License #321800 Listed on: 06/19/2025
Co-Listing Agent
Queen City Realty & Property Management Brokerage Phone: 9312410802 License #337716
Home Details
Home Type
- Single Family
Est. Annual Taxes
- $5,418
Year Built
- Built in 2021
Lot Details
- Back Yard Fenced
Parking
- 3 Car Attached Garage
- Driveway
Home Design
- Brick Exterior Construction
- Shingle Roof
- Vinyl Siding
Interior Spaces
- 2,646 Sq Ft Home
- Property has 2 Levels
- Furnished or left unfurnished upon request
- Ceiling Fan
- Living Room with Fireplace
- Interior Storage Closet
Kitchen
- Double Oven
- Microwave
- Dishwasher
- Disposal
Flooring
- Carpet
- Laminate
- Tile
Bedrooms and Bathrooms
- 4 Bedrooms | 1 Main Level Bedroom
- Walk-In Closet
Outdoor Features
- Patio
- Porch
Schools
- Kirkwood Elementary School
- Kirkwood Middle School
- Kirkwood High School
Utilities
- Cooling Available
- Central Heating
- Underground Utilities
Listing and Financial Details
- Property Available on 8/1/25
- The owner pays for association fees
- Rent includes association fees
- Assessor Parcel Number 063039C H 00500 00001034
Community Details
Overview
- Property has a Home Owners Association
- Association fees include trash
- Wellington Fields Subdivision
Recreation
- Community Playground
Map
Source: Realtracs
MLS Number: 2920716
APN: 039C-H-005.00-00001034
- 709 High Plains Dr
- 1885 Shield Dr
- 201 Josie Ln
- 1132 Upland Terrace
- 1140 Upland Terrace
- 1197 Upland Terrace
- 2968 Kirkwood Rd
- 1157 Buggy Cove
- 1045 Pitt Ln
- 1049 Black Gum Ln
- 1038 Black Gum Ln
- 24 the Park at Oliver Farms
- 12 Park at Oliver Farms
- 4 the Park at Oliver Farms
- 1341 Judge Tyler Dr
- 702 Southern Pine Trail
- 109 Aspen Pine Dr
- 214 Harvest Moon Dr
- 113 Aspen Pine Dr
- 654 Tacoma Dr







