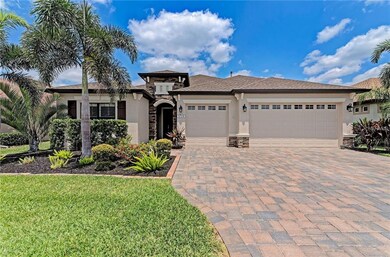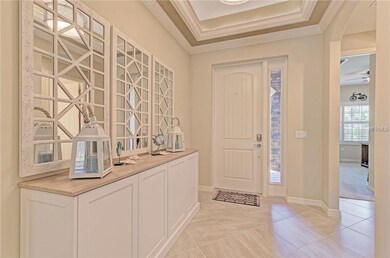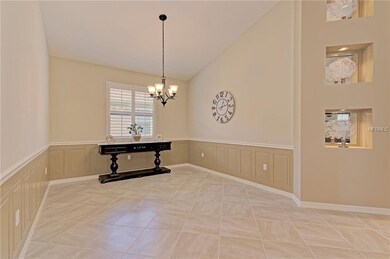
559 Honeyflower Loop Bradenton, FL 34212
Greyhawk Landing NeighborhoodHighlights
- Fitness Center
- Screened Pool
- Gated Community
- Freedom Elementary School Rated A-
- Fishing
- Pond View
About This Home
As of February 2022Enter the most sought after "Kingsley" model and you'll know you are home! The Foyer invites you in with warm tones and decorative custom built-ins. The tray lighted ceiling which leads to two bedrooms or office in the front of home. Be a Chef in your gourmet kitchen with Stainless Steel appliances, 42" cabinetry, built-in oven convection/microwave. Water Softener & kitchen Reverse Osmosis Water purifier system. An additional custom pantry with pull out drawers. Granite countertops and gorgeous lighting above! Bathrooms with upgraded listello as well as gorgeous plantation shutters finishing numerous windows. The Grand Great Room with Vaulted ceiling is a retreat to take in all the architectural details, while enjoying the built-in cabinetry with a color changing electric Fireplace to keep you warm on cool nights! Gather to eat in the Dining Room with chair molding & shelving for your favorite treasures. Across the room with it's custom wainscoting can serve as a separate eating area or office. Retreat into the Master Suite with sliders overlooking the lanai & tray ceiling adding height. Two walk-in closets lead to the Master Bath with over-sized shower, dual sinks & make-up area. The hallway to the 4th Bedroom closes with a pocket door- making it a perfect guest quarters or inlaw suite! Best of Florida living is this LANAI- with your pebble-tec color changing Pool/Spa featuring a lounger shelf! Relax under the fans and enjoy BBQ with your custom Outdoor Kitchen, overlooking the tranquil pond!
Last Agent to Sell the Property
KELLER WILLIAMS ON THE WATER S License #3356345 Listed on: 04/21/2018

Home Details
Home Type
- Single Family
Est. Annual Taxes
- $5,247
Year Built
- Built in 2014
Lot Details
- 8,398 Sq Ft Lot
- Dog Run
- Fenced
- Property is zoned PDR
HOA Fees
- $4 Monthly HOA Fees
Parking
- 3 Car Attached Garage
- Garage Door Opener
- Driveway
- Open Parking
Home Design
- Slab Foundation
- Shingle Roof
- Block Exterior
- Stone Siding
Interior Spaces
- 2,794 Sq Ft Home
- Open Floorplan
- Built-In Features
- Crown Molding
- Cathedral Ceiling
- Ceiling Fan
- Electric Fireplace
- Shades
- Shutters
- Blinds
- Solar Screens
- Sliding Doors
- Family Room with Fireplace
- Great Room
- Family Room Off Kitchen
- Breakfast Room
- Formal Dining Room
- Pond Views
Kitchen
- Eat-In Kitchen
- Built-In Convection Oven
- Range Hood
- Recirculated Exhaust Fan
- Microwave
- Dishwasher
- Stone Countertops
- Solid Wood Cabinet
- Disposal
Flooring
- Carpet
- Ceramic Tile
Bedrooms and Bathrooms
- 4 Bedrooms
- Walk-In Closet
- 3 Full Bathrooms
Laundry
- Laundry Room
- Dryer
- Washer
Home Security
- Home Security System
- Hurricane or Storm Shutters
- In Wall Pest System
Eco-Friendly Details
- Reclaimed Water Irrigation System
Pool
- Screened Pool
- Heated In Ground Pool
- Heated Spa
- In Ground Spa
- Fence Around Pool
- Pool Lighting
Outdoor Features
- Outdoor Kitchen
- Exterior Lighting
Utilities
- Central Heating and Cooling System
- Heating System Uses Natural Gas
- Water Filtration System
- Water Purifier
- Water Softener
- High Speed Internet
- Cable TV Available
Listing and Financial Details
- Homestead Exemption
- Visit Down Payment Resource Website
- Tax Lot 93
- Assessor Parcel Number 564431609
- $2,112 per year additional tax assessments
Community Details
Overview
- Association fees include community pool, security
- Greyhawk Landing Community
- Greyhawk Landing West Ph 2 Subdivision
- The community has rules related to deed restrictions, fencing
- Rental Restrictions
Amenities
- Clubhouse
Recreation
- Tennis Courts
- Community Playground
- Fitness Center
- Community Pool
- Community Spa
- Fishing
- Park
Security
- Security Service
- Gated Community
Ownership History
Purchase Details
Home Financials for this Owner
Home Financials are based on the most recent Mortgage that was taken out on this home.Purchase Details
Home Financials for this Owner
Home Financials are based on the most recent Mortgage that was taken out on this home.Purchase Details
Home Financials for this Owner
Home Financials are based on the most recent Mortgage that was taken out on this home.Purchase Details
Similar Homes in Bradenton, FL
Home Values in the Area
Average Home Value in this Area
Purchase History
| Date | Type | Sale Price | Title Company |
|---|---|---|---|
| Warranty Deed | $830,000 | Berlin Patten Ebling Pllc | |
| Warranty Deed | $557,000 | Attorney | |
| Warranty Deed | $515,000 | Attorney | |
| Special Warranty Deed | $441,500 | Sun Coast Title Company Llc |
Mortgage History
| Date | Status | Loan Amount | Loan Type |
|---|---|---|---|
| Previous Owner | $510,400 | New Conventional | |
| Previous Owner | $453,310 | New Conventional | |
| Previous Owner | $453,100 | New Conventional | |
| Previous Owner | $250,000 | Future Advance Clause Open End Mortgage |
Property History
| Date | Event | Price | Change | Sq Ft Price |
|---|---|---|---|---|
| 02/25/2022 02/25/22 | Sold | $830,000 | +5.5% | $297 / Sq Ft |
| 01/25/2022 01/25/22 | Pending | -- | -- | -- |
| 01/20/2022 01/20/22 | For Sale | $787,000 | +43.1% | $282 / Sq Ft |
| 08/14/2020 08/14/20 | Sold | $550,000 | -4.3% | $197 / Sq Ft |
| 07/16/2020 07/16/20 | Pending | -- | -- | -- |
| 07/07/2020 07/07/20 | For Sale | $574,900 | +11.6% | $206 / Sq Ft |
| 06/18/2018 06/18/18 | Sold | $515,000 | 0.0% | $184 / Sq Ft |
| 05/01/2018 05/01/18 | Pending | -- | -- | -- |
| 04/21/2018 04/21/18 | For Sale | $515,000 | -- | $184 / Sq Ft |
Tax History Compared to Growth
Tax History
| Year | Tax Paid | Tax Assessment Tax Assessment Total Assessment is a certain percentage of the fair market value that is determined by local assessors to be the total taxable value of land and additions on the property. | Land | Improvement |
|---|---|---|---|---|
| 2024 | $12,069 | $672,169 | $66,300 | $605,869 |
| 2023 | $12,069 | $621,949 | $66,300 | $555,649 |
| 2022 | $11,063 | $583,355 | $65,000 | $518,355 |
| 2021 | $8,919 | $421,252 | $65,000 | $356,252 |
| 2020 | $8,064 | $395,807 | $65,000 | $330,807 |
| 2019 | $8,033 | $395,182 | $55,000 | $340,182 |
| 2018 | $7,738 | $380,363 | $0 | $0 |
| 2017 | $7,360 | $372,540 | $0 | $0 |
| 2016 | $7,359 | $364,878 | $0 | $0 |
| 2015 | $2,163 | $362,342 | $0 | $0 |
| 2014 | $2,163 | $2,689 | $0 | $0 |
Agents Affiliated with this Home
-

Seller's Agent in 2022
Kevin Bryceland
RANCH REALTY
(941) 228-1229
2 in this area
37 Total Sales
-

Buyer's Agent in 2022
Jervaine Huie
LPT REALTY, LLC
(321) 527-0062
1 in this area
17 Total Sales
-
P
Seller's Agent in 2020
Paul Hart
PREFERRED SHORE LLC
(941) 685-6412
3 in this area
144 Total Sales
-
M
Buyer's Agent in 2020
Melanie Hameed
LE GRANDE REALTY INC
-

Seller's Agent in 2018
Joanna Petriccione-Teitelbaum
KELLER WILLIAMS ON THE WATER S
(941) 929-3212
8 in this area
117 Total Sales
Map
Source: Stellar MLS
MLS Number: A4401170
APN: 5644-3160-9
- 616 Dogwood Run
- 12642 Cara Loop
- 714 Dogwood Run
- 518 Chantilly Trail
- 826 Honeyflower Loop
- 11924 Persian Terrace
- 815 Rosemary Cir
- 12317 Goldenrod Ave
- 650 Rosemary Cir
- 12215 Goldenrod Ave
- 12210 Goldenrod Ave
- 773 Rosemary Cir
- 11919 Goldenrod Ave
- 13136 Peregrin Cir
- 1014 Calico Glen
- 356 Blackbird Ct
- 337 Snapdragon Loop
- 16014 10th Ave E
- 16019 10th Ave E
- 16022 10th Ave E






