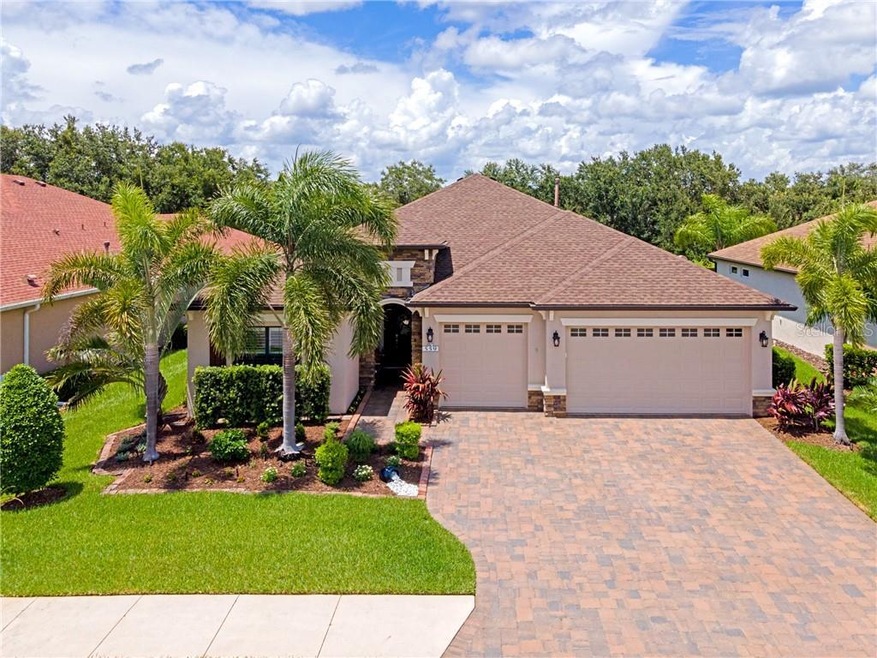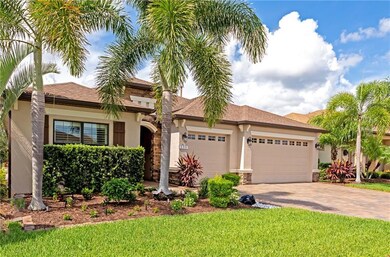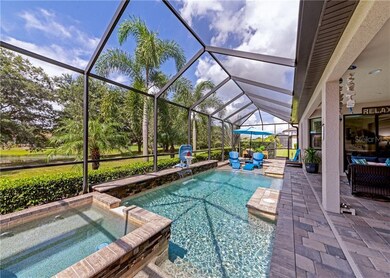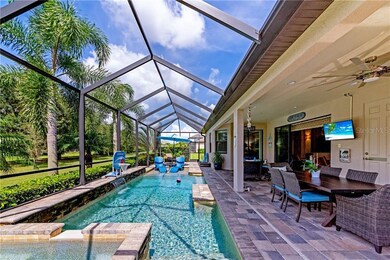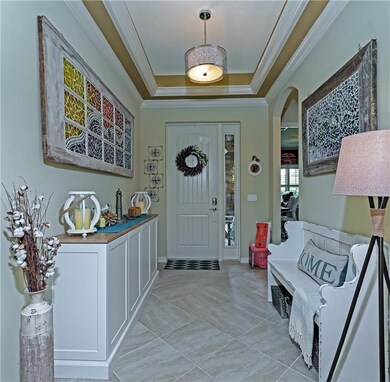
559 Honeyflower Loop Bradenton, FL 34212
Greyhawk Landing NeighborhoodHighlights
- Water Views
- Fitness Center
- Sauna
- Freedom Elementary School Rated A-
- Private Pool
- Gated Community
About This Home
As of February 2022Welcome to Greyhawk Landing, one of the premier East Manatee County gated communities who invites you to experience this "Homes by Towne" build of the "Kingsley" model. Upon entry you will feel right at home with warm tones, custom upgrades and the open concept living area you have been looking for. As you enter into the main area your dream kitchen boasts beautiful 42" cabinetry, stainless appliances, RO filtration water system and well chosen lighting to show off those granite countertops. Extra pantry storage was made available for for the chef who loves to entertain. As you flow into the vaulted ceiling, well appointed living area, you will enjoy custom built ins and a cozy modern electric color changing fireplace. Your eyes will gravitate towards the huge open sliding doors that will take you to your outdoor oasis. This area is complimented by an outdoor kitchen, pavered pool deck leading to your pool and spa area which features a shallow beach area perfect for your chairs in the water or young ones to safely enjoy. This space features color changing lighted pool, outdoor speakers and a private wooded view to make it the perfect entertaining area. The community has a great pool area, tennis, sports fields and numerous other things that make not only the home but this area great. As homes in this community are going fast, you will want to schedule and appointment quickly to see this one before its gone. MAKE SURE TO CHECK OUT THE 3D FEATURE AND VIDEO TO SEE THIS HOME IN ITS ENTIRETY RIGHT FROM YOUR SMART DEVICE.
Last Agent to Sell the Property
PREFERRED SHORE LLC License #3386101 Listed on: 07/08/2020

Last Buyer's Agent
Melanie Hameed
LE GRANDE REALTY INC License #3016128
Home Details
Home Type
- Single Family
Est. Annual Taxes
- $8,033
Year Built
- Built in 2014
Lot Details
- 8,398 Sq Ft Lot
- South Facing Home
- Dog Run
- Property is zoned PDR
HOA Fees
- $4 Monthly HOA Fees
Parking
- 3 Car Attached Garage
Home Design
- Florida Architecture
- Slab Foundation
- Shingle Roof
- Block Exterior
- Stone Siding
Interior Spaces
- 2,794 Sq Ft Home
- 1-Story Property
- Tray Ceiling
- High Ceiling
- Sauna
- Water Views
- Hurricane or Storm Shutters
Kitchen
- Eat-In Kitchen
- Cooktop
- Microwave
- Dishwasher
- Disposal
- Reverse Osmosis System
Flooring
- Carpet
- Ceramic Tile
Bedrooms and Bathrooms
- 4 Bedrooms
- 3 Full Bathrooms
Eco-Friendly Details
- Reclaimed Water Irrigation System
Outdoor Features
- Private Pool
- Covered Patio or Porch
- Outdoor Kitchen
- Exterior Lighting
- Rain Gutters
Schools
- Freedom Elementary School
- Carlos E. Haile Middle School
- Lakewood Ranch High School
Utilities
- Central Heating and Cooling System
- Thermostat
- Underground Utilities
- Natural Gas Connected
- Gas Water Heater
- High Speed Internet
- Cable TV Available
Listing and Financial Details
- Homestead Exemption
- Visit Down Payment Resource Website
- Tax Lot 93
- Assessor Parcel Number 564431609
- $2,253 per year additional tax assessments
Community Details
Overview
- Argus Management/ Association, Phone Number (941) 927-6464
- Visit Association Website
- Greyhawk Landing Community
- Greyhawk Landing West Ph 2 Subdivision
- The community has rules related to deed restrictions
- Rental Restrictions
Recreation
- Tennis Courts
- Community Playground
- Fitness Center
- Community Pool
- Park
Additional Features
- Clubhouse
- Gated Community
Ownership History
Purchase Details
Home Financials for this Owner
Home Financials are based on the most recent Mortgage that was taken out on this home.Purchase Details
Home Financials for this Owner
Home Financials are based on the most recent Mortgage that was taken out on this home.Purchase Details
Home Financials for this Owner
Home Financials are based on the most recent Mortgage that was taken out on this home.Purchase Details
Similar Homes in Bradenton, FL
Home Values in the Area
Average Home Value in this Area
Purchase History
| Date | Type | Sale Price | Title Company |
|---|---|---|---|
| Warranty Deed | $830,000 | Berlin Patten Ebling Pllc | |
| Warranty Deed | $557,000 | Attorney | |
| Warranty Deed | $515,000 | Attorney | |
| Special Warranty Deed | $441,500 | Sun Coast Title Company Llc |
Mortgage History
| Date | Status | Loan Amount | Loan Type |
|---|---|---|---|
| Previous Owner | $510,400 | New Conventional | |
| Previous Owner | $453,310 | New Conventional | |
| Previous Owner | $453,100 | New Conventional | |
| Previous Owner | $250,000 | Future Advance Clause Open End Mortgage |
Property History
| Date | Event | Price | Change | Sq Ft Price |
|---|---|---|---|---|
| 02/25/2022 02/25/22 | Sold | $830,000 | +5.5% | $297 / Sq Ft |
| 01/25/2022 01/25/22 | Pending | -- | -- | -- |
| 01/20/2022 01/20/22 | For Sale | $787,000 | +43.1% | $282 / Sq Ft |
| 08/14/2020 08/14/20 | Sold | $550,000 | -4.3% | $197 / Sq Ft |
| 07/16/2020 07/16/20 | Pending | -- | -- | -- |
| 07/07/2020 07/07/20 | For Sale | $574,900 | +11.6% | $206 / Sq Ft |
| 06/18/2018 06/18/18 | Sold | $515,000 | 0.0% | $184 / Sq Ft |
| 05/01/2018 05/01/18 | Pending | -- | -- | -- |
| 04/21/2018 04/21/18 | For Sale | $515,000 | -- | $184 / Sq Ft |
Tax History Compared to Growth
Tax History
| Year | Tax Paid | Tax Assessment Tax Assessment Total Assessment is a certain percentage of the fair market value that is determined by local assessors to be the total taxable value of land and additions on the property. | Land | Improvement |
|---|---|---|---|---|
| 2024 | $12,069 | $672,169 | $66,300 | $605,869 |
| 2023 | $12,069 | $621,949 | $66,300 | $555,649 |
| 2022 | $11,063 | $583,355 | $65,000 | $518,355 |
| 2021 | $8,919 | $421,252 | $65,000 | $356,252 |
| 2020 | $8,064 | $395,807 | $65,000 | $330,807 |
| 2019 | $8,033 | $395,182 | $55,000 | $340,182 |
| 2018 | $7,738 | $380,363 | $0 | $0 |
| 2017 | $7,360 | $372,540 | $0 | $0 |
| 2016 | $7,359 | $364,878 | $0 | $0 |
| 2015 | $2,163 | $362,342 | $0 | $0 |
| 2014 | $2,163 | $2,689 | $0 | $0 |
Agents Affiliated with this Home
-
Kevin Bryceland

Seller's Agent in 2022
Kevin Bryceland
RANCH REALTY
(941) 228-1229
2 in this area
37 Total Sales
-
Jervaine Huie

Buyer's Agent in 2022
Jervaine Huie
LPT REALTY, LLC
(321) 527-0062
1 in this area
17 Total Sales
-
Paul Hart
P
Seller's Agent in 2020
Paul Hart
PREFERRED SHORE LLC
(941) 685-6412
2 in this area
144 Total Sales
-
M
Buyer's Agent in 2020
Melanie Hameed
LE GRANDE REALTY INC
-
Joanna Petriccione-Teitelbaum

Seller's Agent in 2018
Joanna Petriccione-Teitelbaum
KELLER WILLIAMS ON THE WATER S
(941) 929-3212
8 in this area
113 Total Sales
Map
Source: Stellar MLS
MLS Number: A4471771
APN: 5644-3160-9
- 616 Dogwood Run
- 714 Dogwood Run
- 518 Chantilly Trail
- 826 Honeyflower Loop
- 11909 Persian Terrace
- 11924 Persian Terrace
- 815 Rosemary Cir
- 650 Rosemary Cir
- 12215 Goldenrod Ave
- 12210 Goldenrod Ave
- 773 Rosemary Cir
- 11919 Goldenrod Ave
- 1014 Calico Glen
- 772 Rosemary Cir
- 356 Blackbird Ct
- 337 Snapdragon Loop
- 16019 10th Ave E
- 16022 10th Ave E
- 16014 10th Ave E
- 1038 Buttercup Glen
