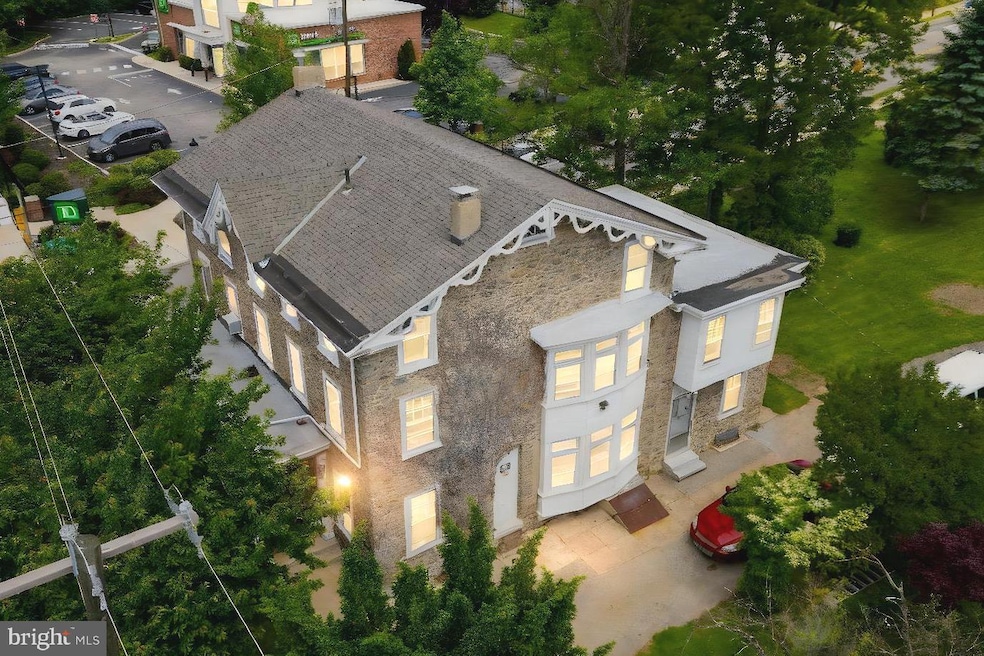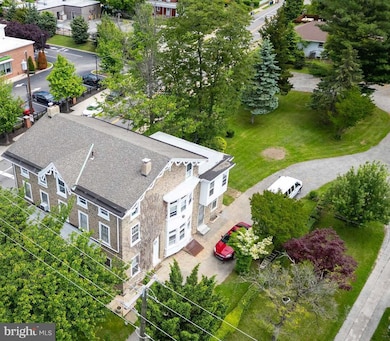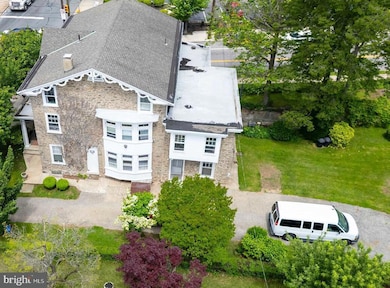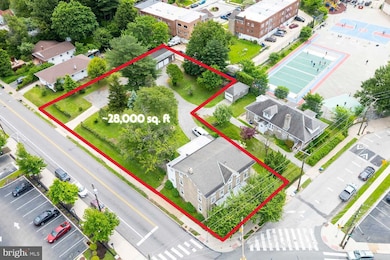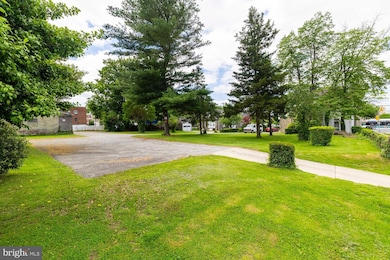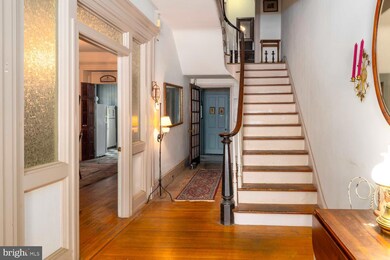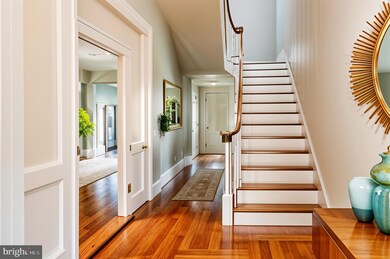559 Righter St Philadelphia, PA 19128
Wissahickon NeighborhoodEstimated payment $5,471/month
Highlights
- Second Kitchen
- Colonial Architecture
- Garden View
- 0.65 Acre Lot
- Wood Flooring
- 2 Fireplaces
About This Home
Dont miss out on this 28,000 squ ft lot with a charming stately home spanning approximately 5,800 squ ft. This grand charming home offers multiple potential uses which include a charming large single family home with a massive backyard for family gatherings or a 4 unit multi-family home to produce rental income or a duplex with a home office or even potentially sub dividing the lot with exciting redevelopment opportunities. With its historic charm and expansive lot you have the PERFECT opportunity to add your touch on a unique home in a high demand area of Roxborough and close to Wissahickon. Don't miss this opportunity.
The large front porch, framed by two stately columns, invites you inside, where the spacious front hallway leads to the first unit with a large family room, centered around a classic fireplace, perfect for cozy gatherings. The first floor unit boasts 3 generously sized bedrooms and a kitchen, awaiting your personal touches. Ascending up the stairs using the main hallway, you’ll find two additional units, each featuring large bedrooms, expansive living areas, and kitchens. The second unit has 2 bedrooms and the other has 1 bedroom. Going into the 3rd level of the home is another private unit complete with a 2 large bedrooms, eat-in kitchen, and inviting living space, offering flexible living options.
With its historic charm, expansive lot, and boundless potential, this gem is ready for restoration. Whether preserving its legacy or modernizing for today’s lifestyle, the opportunity is yours.
Don’t miss your chance to breathe new life into history—schedule a viewing today!
Buyer needs to do due diligence on zoning. Virtually renovated pictures are also included in the photo gallery.
Listing Agent
K eyona Polk
Elfant Wissahickon-Rittenhouse Square License #RS370607 Listed on: 06/03/2025
Home Details
Home Type
- Single Family
Est. Annual Taxes
- $17,461
Year Built
- Built in 1925
Lot Details
- 0.65 Acre Lot
- Lot Dimensions are 76.00 x 215.00
- Landscaped
- Back Yard
- Additional Land
- 096N110014,096N110007
- Historic Home
- Property is zoned RSD1, This property is zoned for Residential Use.
Parking
- 10 Car Detached Garage
- Parking Storage or Cabinetry
- Driveway
Home Design
- Colonial Architecture
- Stone Foundation
- Stone Siding
Interior Spaces
- 5,730 Sq Ft Home
- Property has 3 Levels
- Crown Molding
- Beamed Ceilings
- Brick Wall or Ceiling
- Ceiling height of 9 feet or more
- 2 Fireplaces
- Wood Burning Fireplace
- Fireplace Mantel
- Brick Fireplace
- Wood Flooring
- Garden Views
- Basement Fills Entire Space Under The House
- Second Kitchen
Bedrooms and Bathrooms
Outdoor Features
- Playground
- Porch
Schools
- Cook-Wissahickon Elementary And Middle School
- Roxborough High School
Utilities
- Hot Water Heating System
- Electric Water Heater
Community Details
- No Home Owners Association
- Wissahickon Subdivision
Listing and Financial Details
- Tax Lot 6
- Assessor Parcel Number 213216800
Map
Home Values in the Area
Average Home Value in this Area
Tax History
| Year | Tax Paid | Tax Assessment Tax Assessment Total Assessment is a certain percentage of the fair market value that is determined by local assessors to be the total taxable value of land and additions on the property. | Land | Improvement |
|---|---|---|---|---|
| 2025 | $8,721 | $1,247,400 | $249,480 | $997,920 |
| 2024 | $8,721 | $1,247,400 | $249,480 | $997,920 |
| 2023 | $8,721 | $623,000 | $124,600 | $498,400 |
| 2022 | $6,800 | $623,000 | $124,600 | $498,400 |
| 2021 | $6,800 | $0 | $0 | $0 |
| 2020 | $6,800 | $0 | $0 | $0 |
| 2019 | $6,015 | $0 | $0 | $0 |
| 2018 | $3,718 | $0 | $0 | $0 |
| 2017 | $4,549 | $0 | $0 | $0 |
| 2016 | $4,234 | $0 | $0 | $0 |
| 2015 | $4,013 | $0 | $0 | $0 |
| 2014 | -- | $325,000 | $65,000 | $260,000 |
| 2012 | -- | $38,400 | $10,621 | $27,779 |
Property History
| Date | Event | Price | Change | Sq Ft Price |
|---|---|---|---|---|
| 07/02/2025 07/02/25 | Price Changed | $724,999 | 0.0% | $127 / Sq Ft |
| 07/02/2025 07/02/25 | Price Changed | $724,999 | 0.0% | $127 / Sq Ft |
| 06/27/2025 06/27/25 | Price Changed | $724,999 | 0.0% | $127 / Sq Ft |
| 06/27/2025 06/27/25 | Price Changed | $724,999 | 0.0% | $127 / Sq Ft |
| 06/27/2025 06/27/25 | For Sale | $725,000 | 0.0% | $127 / Sq Ft |
| 06/22/2025 06/22/25 | Price Changed | $724,999 | -4.6% | $127 / Sq Ft |
| 06/03/2025 06/03/25 | For Sale | $759,999 | -- | $133 / Sq Ft |
Purchase History
| Date | Type | Sale Price | Title Company |
|---|---|---|---|
| Interfamily Deed Transfer | -- | None Available | |
| Quit Claim Deed | -- | -- |
Source: Bright MLS
MLS Number: PAPH2486716
APN: 213216800
- 5460 Ridge Ave
- 534 Seville St
- 5408 Vicaris St
- 450 Markle St
- 129 Seville St
- 260 Rock St
- 4034 Mitchell St
- 249 Lauriston St
- 428 Naomi St
- 446 Kingsley St
- 625 Hermit St
- 617 Markle St
- 371 Dawson St
- 5246 Ridge Ave
- 3811 Manayunk Ave
- 5236 Ridge Ave
- 354 Dawson St
- 3925 Dexter St
- 4128 Merrick St
- 4130 Merrick St
- 5460 Ridge Ave
- 5440 Ridge Ave Unit 1
- 5542-44 Ridge Ave Unit 302
- 5420 Ridge Ave
- 5420 Ridge Ave Unit 409
- 5420 Ridge Ave Unit 208
- 5420 Ridge Ave Unit 307
- 5420 Ridge Ave Unit 303
- 5420 Ridge Ave Unit 102
- 5420 Ridge Ave Unit 201
- 218 E Salaignac St Unit F10
- 205-215 Rock St
- 205 Rock St Unit J12
- 203 Rock St Unit C
- 215 Rock St Unit G4
- 215 Rock St Unit G6
- 3857 Pechin St
- 401 Seville St
- 5448 Hermit Terrace Unit 2ND FL
- 419 Markle St
