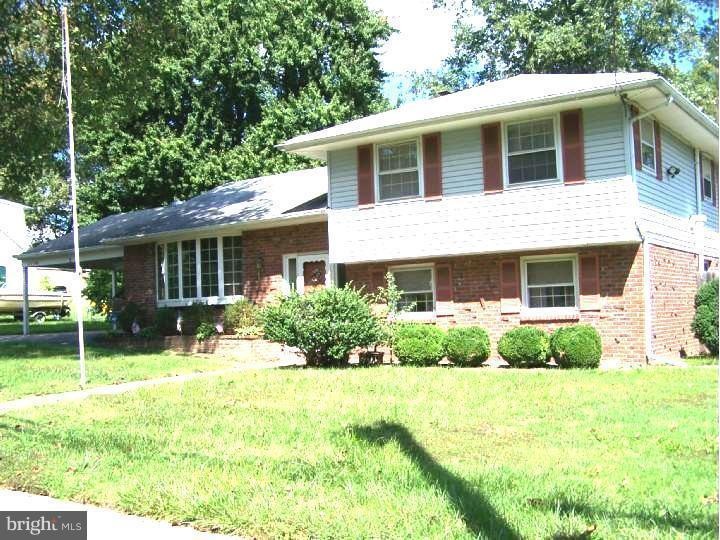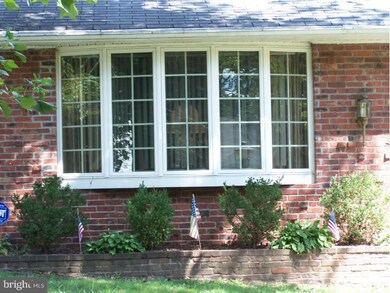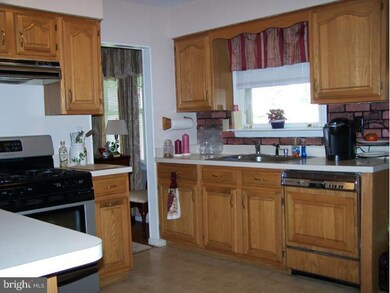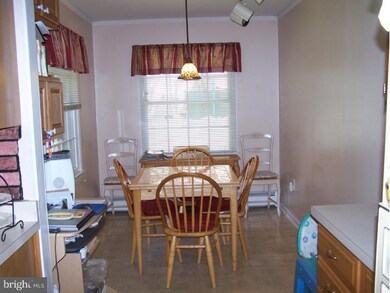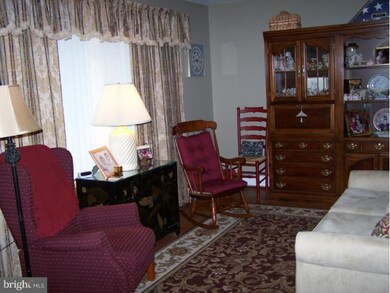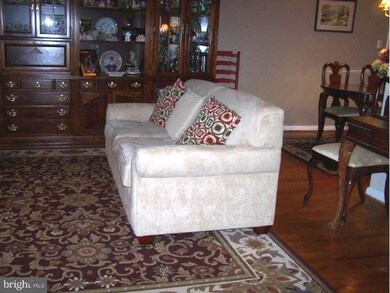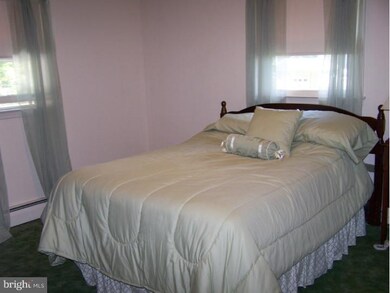
559 S Forklanding Rd Maple Shade, NJ 08052
Maple Shade Township NeighborhoodEstimated Value: $363,485 - $404,000
Highlights
- Traditional Architecture
- No HOA
- Eat-In Kitchen
- Wood Flooring
- Butlers Pantry
- Bay Window
About This Home
As of June 2014New proposed assessment for 2014 is 186,200 with estimated taxes of 5735. That's 900 less. Spacious split has a lot to offer, Hardwood floors in living room, dining room and up stairs. There's a pretty bowed window in the living room. Dining room has access to the 2 car carport (which has pull down steps to storage). The kitchen is updated with a stainless steel gas stove, pull-outs in the wood cabinets, appliance garage, a breakfast nook and more. Upstairs has a full bath with newer sink and commode,ceramic floor and walls, and 3 bedrooms. The lower level has the family room, half bath, Laundry area, 4th bedroom/office/craft room. And don't forget to see the Florida room with 8 tilt-in windows. The yard is fenced,with a patio and grassy area. Also, there is more storage in 2 access panels-bedroom and hall. You will find Anderson windows,newer:A/C unit,electric panel,gas & hot water heater. This is a well maintained home all around. Don't miss it. Room dimensions are rounded.
Home Details
Home Type
- Single Family
Est. Annual Taxes
- $6,636
Year Built
- Built in 1966
Lot Details
- 9,135 Sq Ft Lot
- Lot Dimensions are 87x105
- Property is in good condition
Home Design
- Traditional Architecture
- Split Level Home
- Brick Exterior Construction
- Pitched Roof
- Shingle Roof
- Vinyl Siding
Interior Spaces
- 1,834 Sq Ft Home
- Bay Window
- Family Room
- Living Room
- Dining Room
- Laundry on lower level
Kitchen
- Eat-In Kitchen
- Butlers Pantry
- Self-Cleaning Oven
- Dishwasher
Flooring
- Wood
- Wall to Wall Carpet
Bedrooms and Bathrooms
- 4 Bedrooms
- En-Suite Primary Bedroom
Parking
- 3 Open Parking Spaces
- 3 Parking Spaces
- 3 Attached Carport Spaces
- On-Street Parking
Outdoor Features
- Patio
Utilities
- Central Air
- Cooling System Mounted In Outer Wall Opening
- Heating System Uses Gas
- Baseboard Heating
- Natural Gas Water Heater
- Cable TV Available
Community Details
- No Home Owners Association
Listing and Financial Details
- Tax Lot 00004 02
- Assessor Parcel Number 19-00163-00004 02
Ownership History
Purchase Details
Home Financials for this Owner
Home Financials are based on the most recent Mortgage that was taken out on this home.Similar Homes in the area
Home Values in the Area
Average Home Value in this Area
Purchase History
| Date | Buyer | Sale Price | Title Company |
|---|---|---|---|
| Silva Aida L | $170,000 | Surety Title Company |
Mortgage History
| Date | Status | Borrower | Loan Amount |
|---|---|---|---|
| Open | Silva Aida L | $160,000 | |
| Previous Owner | Festoff Dorothy Lois | $75,000 |
Property History
| Date | Event | Price | Change | Sq Ft Price |
|---|---|---|---|---|
| 06/27/2014 06/27/14 | Sold | $170,000 | -10.1% | $93 / Sq Ft |
| 04/09/2014 04/09/14 | Pending | -- | -- | -- |
| 09/17/2013 09/17/13 | For Sale | $189,000 | -- | $103 / Sq Ft |
Tax History Compared to Growth
Tax History
| Year | Tax Paid | Tax Assessment Tax Assessment Total Assessment is a certain percentage of the fair market value that is determined by local assessors to be the total taxable value of land and additions on the property. | Land | Improvement |
|---|---|---|---|---|
| 2024 | $6,863 | $186,200 | $43,500 | $142,700 |
| 2023 | $6,863 | $186,200 | $43,500 | $142,700 |
| 2022 | $6,757 | $186,200 | $43,500 | $142,700 |
| 2021 | $6,348 | $186,200 | $43,500 | $142,700 |
| 2020 | $6,711 | $186,200 | $43,500 | $142,700 |
| 2019 | $6,465 | $186,200 | $43,500 | $142,700 |
| 2018 | $6,353 | $186,200 | $43,500 | $142,700 |
| 2017 | $6,279 | $186,200 | $43,500 | $142,700 |
| 2016 | $6,186 | $186,200 | $43,500 | $142,700 |
| 2015 | $6,052 | $186,200 | $43,500 | $142,700 |
| 2014 | $5,617 | $186,200 | $43,500 | $142,700 |
Agents Affiliated with this Home
-
Rita Miloshevsky

Seller's Agent in 2014
Rita Miloshevsky
Peze & Associates
(856) 776-9606
22 in this area
56 Total Sales
-
Dana Ubele

Buyer's Agent in 2014
Dana Ubele
The Property Alliance LLC
(609) 314-3945
4 in this area
147 Total Sales
Map
Source: Bright MLS
MLS Number: 1003588856
APN: 19-00163-0000-00004-02
- 566 S Forklanding Rd
- 113 County Ave
- 226 Ruth Ave
- 210 W Rudderow Ave
- 478 Alexander Ave
- 454 Martin Ave
- 144 S Maple Ave
- 437 E Mill Rd
- 103 Lincoln Ave S
- 261 S Fellowship Rd
- 102 S Poplar Ave
- 321 W Center Ave
- 78 S Poplar Ave
- 123 Meeting House Ln
- 115 S Maple Ave
- 121 Meeting House Ln
- 217 Columbia Blvd
- 3001 Church Rd
- 27 Cherry Ave
- 51 S Pine Ave
- 559 S Forklanding Rd
- 575 S Forklanding Rd
- 555 S Forklanding Rd
- 560 Buena Vista Ave
- 579 S Forklanding Rd
- 554 Buena Vista Ave
- 568 S Forklanding Rd
- 572 Buena Vista Ave
- 541 S Forklanding Rd
- 583 S Forklanding Rd
- 552 S Forklanding Rd
- 548 Buena Vista Ave
- 555 Buena Vista Ave
- 578 S Forklanding Rd
- 546 S Forklanding Rd
- 9 County Ave
- 587 S Forklanding Rd
- 571 Buena Vista Ave
- 537 S Forklanding Rd
- 575 Buena Vista Ave
