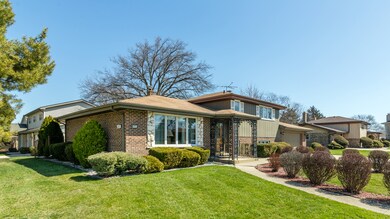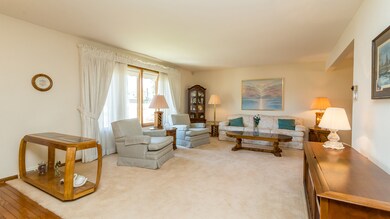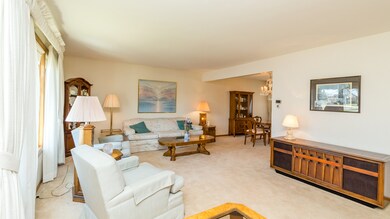
559 S Meier Rd Mount Prospect, IL 60056
Highlights
- Second Kitchen
- Recreation Room
- L-Shaped Dining Room
- Rolling Meadows High School Rated A+
- Wood Flooring
- 2 Car Attached Garage
About This Home
As of December 2024This home has so much potential we don't know where to start. What a great value on a home that offers lots of living space, options and flexibility!!! Main level includes large room, dining room and spacious kitchen and is ripe to be converted into a dramatic, open living space! The family room includes a bar and fireplace, with sliding doors that lead out to the large, brick paver patio. In case you need more space, the finished basement includes a rec room and a 2nd kitchen. This house is perfect for entertaining and for guests . . . . whether they're short term or permanent!! The location is super convenient . . . an easy walk to both the elementary school and the junior high, plus several parks and lots of shopping . . . not to mention the golf course! I-90 is just minutes away, as is the Metra. Bring your ideas and take advantage of this opportunity!
Last Agent to Sell the Property
Keller Williams Success Realty License #471004704 Listed on: 04/27/2018

Home Details
Home Type
- Single Family
Est. Annual Taxes
- $6,275
Year Built
- Built in 1976
Lot Details
- 8,377 Sq Ft Lot
- Lot Dimensions are 66x121x68x122
- Paved or Partially Paved Lot
Parking
- 2 Car Attached Garage
- Driveway
- Parking Included in Price
Home Design
- Split Level with Sub
- Asphalt Roof
- Concrete Perimeter Foundation
Interior Spaces
- 2,404 Sq Ft Home
- Ceiling Fan
- Wood Burning Fireplace
- Fireplace With Gas Starter
- Family Room with Fireplace
- Living Room
- L-Shaped Dining Room
- Recreation Room
- Wood Flooring
Kitchen
- Second Kitchen
- Range<<rangeHoodToken>>
- <<microwave>>
- Dishwasher
Bedrooms and Bathrooms
- 3 Bedrooms
- 3 Potential Bedrooms
- 2 Full Bathrooms
Laundry
- Laundry Room
- Dryer
- Washer
Finished Basement
- Partial Basement
- Sump Pump
Outdoor Features
- Brick Porch or Patio
Schools
- Forest View Elementary School
- Holmes Junior High School
- Rolling Meadows High School
Utilities
- Forced Air Heating and Cooling System
- Humidifier
- Heating System Uses Natural Gas
- Lake Michigan Water
Listing and Financial Details
- Senior Tax Exemptions
- Homeowner Tax Exemptions
Ownership History
Purchase Details
Home Financials for this Owner
Home Financials are based on the most recent Mortgage that was taken out on this home.Purchase Details
Home Financials for this Owner
Home Financials are based on the most recent Mortgage that was taken out on this home.Purchase Details
Similar Homes in the area
Home Values in the Area
Average Home Value in this Area
Purchase History
| Date | Type | Sale Price | Title Company |
|---|---|---|---|
| Warranty Deed | $545,000 | None Listed On Document | |
| Warranty Deed | $545,000 | None Listed On Document | |
| Deed | $317,000 | Chicago Title Land Trust Com | |
| Quit Claim Deed | -- | None Available |
Mortgage History
| Date | Status | Loan Amount | Loan Type |
|---|---|---|---|
| Open | $370,000 | New Conventional | |
| Closed | $370,000 | New Conventional | |
| Previous Owner | $292,500 | New Conventional | |
| Previous Owner | $277,000 | New Conventional |
Property History
| Date | Event | Price | Change | Sq Ft Price |
|---|---|---|---|---|
| 12/09/2024 12/09/24 | Sold | $545,000 | -3.5% | $227 / Sq Ft |
| 11/02/2024 11/02/24 | Pending | -- | -- | -- |
| 10/29/2024 10/29/24 | Price Changed | $565,000 | -1.7% | $235 / Sq Ft |
| 10/25/2024 10/25/24 | Price Changed | $575,000 | -0.9% | $239 / Sq Ft |
| 10/18/2024 10/18/24 | For Sale | $580,000 | +83.0% | $241 / Sq Ft |
| 06/18/2018 06/18/18 | Sold | $317,000 | -2.5% | $132 / Sq Ft |
| 05/03/2018 05/03/18 | Pending | -- | -- | -- |
| 04/27/2018 04/27/18 | For Sale | $325,000 | -- | $135 / Sq Ft |
Tax History Compared to Growth
Tax History
| Year | Tax Paid | Tax Assessment Tax Assessment Total Assessment is a certain percentage of the fair market value that is determined by local assessors to be the total taxable value of land and additions on the property. | Land | Improvement |
|---|---|---|---|---|
| 2024 | $8,776 | $34,790 | $8,375 | $26,415 |
| 2023 | $8,401 | $37,000 | $8,375 | $28,625 |
| 2022 | $8,401 | $37,000 | $8,375 | $28,625 |
| 2021 | $6,839 | $27,264 | $5,443 | $21,821 |
| 2020 | $6,719 | $27,264 | $5,443 | $21,821 |
| 2019 | $7,741 | $30,634 | $5,443 | $25,191 |
| 2018 | $7,876 | $27,585 | $4,606 | $22,979 |
| 2017 | $6,159 | $27,585 | $4,606 | $22,979 |
| 2016 | $6,275 | $27,585 | $4,606 | $22,979 |
| 2015 | $5,926 | $25,024 | $4,187 | $20,837 |
| 2014 | $6,702 | $28,005 | $4,187 | $23,818 |
| 2013 | $6,517 | $28,005 | $4,187 | $23,818 |
Agents Affiliated with this Home
-
krupp jay
k
Seller's Agent in 2024
krupp jay
Permut Real Estate Inc.
(847) 419-3740
31 Total Sales
-
Jennifer Rabito

Buyer's Agent in 2024
Jennifer Rabito
Berkshire Hathaway HomeServices Chicago
(847) 867-3778
72 Total Sales
-
Frank Pantell

Seller's Agent in 2018
Frank Pantell
Keller Williams Success Realty
(708) 987-4447
169 Total Sales
Map
Source: Midwest Real Estate Data (MRED)
MLS Number: 09931148
APN: 08-10-419-025-0000
- 1535 S Douglas Ave
- 2002 Bonita Ave
- 1703 W Robbie Ln
- 806 S Deborah Ln
- 402 Hatlen Ave
- 1009 Arbor Ct
- 1020 Arbor Ct
- 1228 S Haddow Ave
- 1415 E Central Rd Unit 219C
- 1415 E Central Rd Unit 421C
- 617 S Busse Rd
- 201 E Brett Ct
- 201 E White Oak St
- 1605 E Central Rd Unit 411B
- 1605 E Central Rd Unit 117C
- 1707 Frediani Ct
- 1505 E Central Rd Unit 211B
- 1650 S Arlington Heights Rd
- 1615 E Central Rd Unit 410B
- 90 E White Oak St






