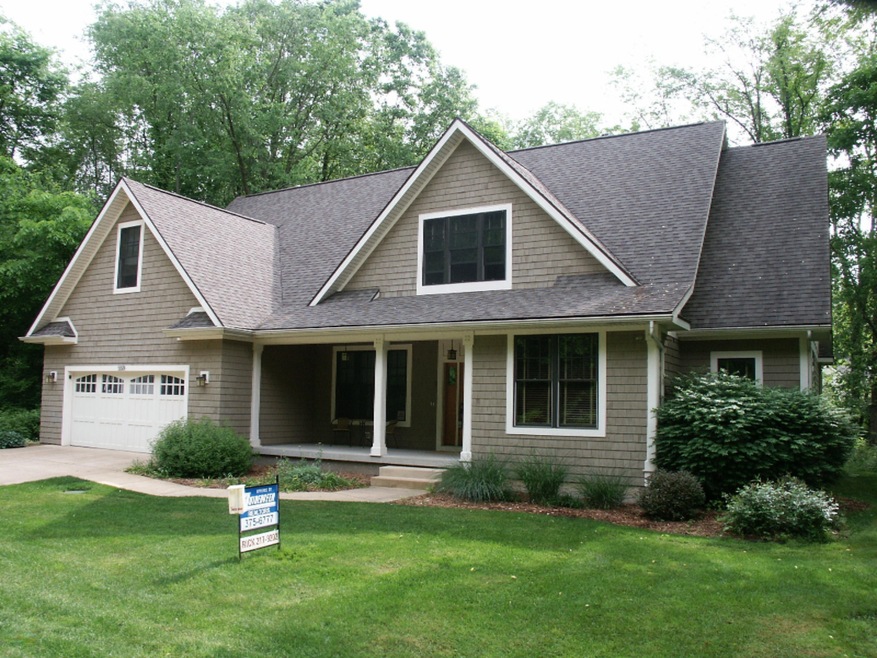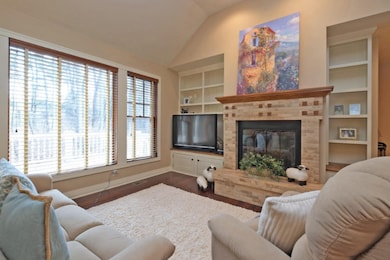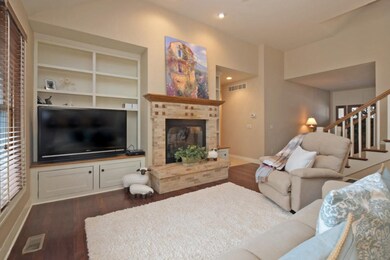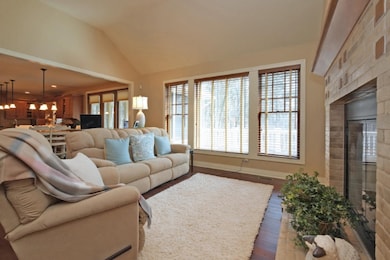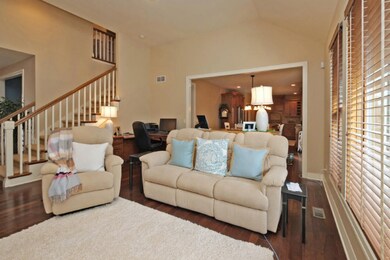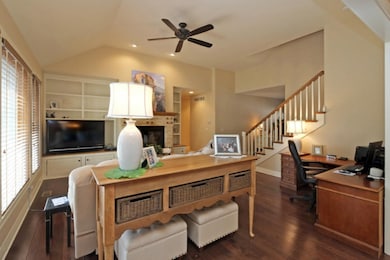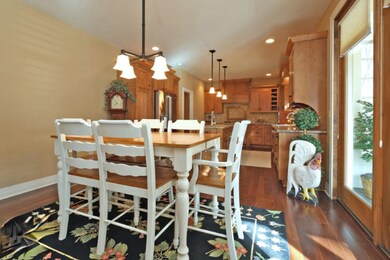
559 Sawgrass Ln Unit 23 Kalamazoo, MI 49009
Estimated Value: $521,303 - $568,000
Highlights
- Deck
- Traditional Architecture
- Mud Room
- Wooded Lot
- Wood Flooring
- Porch
About This Home
As of August 2020WELCOME to Hampton Cove!-A newer community built on 20 beautifully wooded acres situated conveniently near US 131, shopping, dining,& more. IMPRESSIVE home offering M/F Master Suite, M/F laundry, screen porch w/slate floor to deck, Volume ceilings, Pella windows, kitchen w/ granite countertops set off by striking cabinetry, formal dining room, Upper level w/large loft,built-ins & 3 spacious rooms w/shared bath.
Last Agent to Sell the Property
Zuiderveen, REALTORS LLC License #6502350261 Listed on: 06/24/2020
Home Details
Home Type
- Single Family
Est. Annual Taxes
- $8,430
Year Built
- Built in 2008
Lot Details
- 6,098 Sq Ft Lot
- Lot Dimensions are 60x100
- Shrub
- Wooded Lot
- Property is zoned RR, RR
HOA Fees
- $183 Monthly HOA Fees
Parking
- 2 Car Attached Garage
- Garage Door Opener
Home Design
- Traditional Architecture
- Composition Roof
Interior Spaces
- 2,988 Sq Ft Home
- 2-Story Property
- Ceiling Fan
- Gas Log Fireplace
- Low Emissivity Windows
- Mud Room
- Living Room
- Dining Area
- Basement Fills Entire Space Under The House
- Laundry on main level
Kitchen
- Eat-In Kitchen
- Built-In Oven
- Cooktop
- Microwave
- Kitchen Island
Flooring
- Wood
- Ceramic Tile
Bedrooms and Bathrooms
- 5 Bedrooms | 2 Main Level Bedrooms
- 3 Full Bathrooms
Outdoor Features
- Deck
- Porch
Utilities
- Forced Air Heating and Cooling System
- Heating System Uses Natural Gas
- Septic System
Community Details
- Association fees include trash, snow removal, lawn/yard care
- $566 HOA Transfer Fee
Ownership History
Purchase Details
Purchase Details
Home Financials for this Owner
Home Financials are based on the most recent Mortgage that was taken out on this home.Purchase Details
Purchase Details
Home Financials for this Owner
Home Financials are based on the most recent Mortgage that was taken out on this home.Purchase Details
Purchase Details
Home Financials for this Owner
Home Financials are based on the most recent Mortgage that was taken out on this home.Similar Homes in Kalamazoo, MI
Home Values in the Area
Average Home Value in this Area
Purchase History
| Date | Buyer | Sale Price | Title Company |
|---|---|---|---|
| Breithaupt Patricia A | -- | None Available | |
| Lind Norene K | $372,635 | None Available | |
| Dickason Keshia | -- | Devon Title Company | |
| Leonard Joel T | -- | None Available | |
| Federal National Mortgage Association | $339,805 | None Available | |
| Amy Pradny Matous | $350,000 | Devon Title |
Mortgage History
| Date | Status | Borrower | Loan Amount |
|---|---|---|---|
| Open | Lind Norene K | $318,625 | |
| Previous Owner | Leonard Joel T | $0 | |
| Previous Owner | Amy Pradny Matous | $332,500 | |
| Previous Owner | J R Morren Real Estate Co | $460,000 |
Property History
| Date | Event | Price | Change | Sq Ft Price |
|---|---|---|---|---|
| 08/04/2020 08/04/20 | Sold | $372,635 | -3.9% | $125 / Sq Ft |
| 07/10/2020 07/10/20 | Pending | -- | -- | -- |
| 06/24/2020 06/24/20 | For Sale | $387,900 | +52.1% | $130 / Sq Ft |
| 02/05/2014 02/05/14 | Sold | $255,000 | -19.3% | $85 / Sq Ft |
| 12/27/2013 12/27/13 | Pending | -- | -- | -- |
| 08/16/2013 08/16/13 | For Sale | $316,000 | -- | $106 / Sq Ft |
Tax History Compared to Growth
Tax History
| Year | Tax Paid | Tax Assessment Tax Assessment Total Assessment is a certain percentage of the fair market value that is determined by local assessors to be the total taxable value of land and additions on the property. | Land | Improvement |
|---|---|---|---|---|
| 2024 | $2,659 | $270,400 | $0 | $0 |
| 2023 | $2,535 | $236,100 | $0 | $0 |
| 2022 | $11,309 | $252,800 | $0 | $0 |
| 2021 | $10,458 | $241,500 | $0 | $0 |
| 2020 | $12,399 | $228,000 | $0 | $0 |
| 2019 | $8,235 | $214,100 | $0 | $0 |
| 2018 | $8,042 | $202,200 | $0 | $0 |
| 2017 | $0 | $202,200 | $0 | $0 |
| 2016 | -- | $193,200 | $0 | $0 |
| 2015 | -- | $178,500 | $11,300 | $167,200 |
| 2014 | -- | $178,500 | $0 | $0 |
Agents Affiliated with this Home
-
Rick Zuiderveen
R
Seller's Agent in 2020
Rick Zuiderveen
Zuiderveen, REALTORS LLC
(269) 375-6777
20 in this area
111 Total Sales
-
Nancy Tinklenberg

Buyer's Agent in 2020
Nancy Tinklenberg
Chuck Jaqua, REALTOR
(269) 547-7279
3 in this area
72 Total Sales
-
Jesse Granado - Caporossi
J
Seller's Agent in 2014
Jesse Granado - Caporossi
i-VEST Real Estate Group
(269) 488-1600
1 in this area
53 Total Sales
-
Heath Terlesky
H
Seller Co-Listing Agent in 2014
Heath Terlesky
i-VEST Real Estate Group
(269) 345-0630
4 Total Sales
-
Patrick O'Brien

Buyer's Agent in 2014
Patrick O'Brien
O'Brien Real Estate
(269) 207-7446
11 in this area
325 Total Sales
Map
Source: Southwestern Michigan Association of REALTORS®
MLS Number: 20023757
APN: 05-15-310-023
- 7981 W Main St
- 934 N 7th St
- 7610 W Kl Ave
- 8560 Western Woods Dr
- 9210 W Main St
- 6735 Seeco Dr
- 211 Mauris Ln Unit 44
- 1181 S 4th St
- 200 Laguna Cir
- 66 Summerset Dr
- 8063 Limestone Ridge
- 310 Beymoure St
- 8544 W Ml Ave
- 6420 Breezy Point Ln
- 1205 Bunkerhill Dr
- 6847 Northstar Ave
- 6024 W Main St
- 6332 Quail Run Dr Unit B7
- 3441-3443 Irongate Ct
- 3485-3487 Irongate Ct
- 559 Sawgrass Ln Unit 23
- 559 Sawgrass Way
- 535 Sawgrass Way
- 587 Sawgrass Way
- 535 Sawgrass Ln
- 587 Sawgrass Ln
- 572 Sawgrass Way
- 572 Sawgrass Ln
- 552 Sawgrass Way
- 574 Sawgrass Way Unit 15
- 574 Sawgrass Way
- 552 Sawgrass Ln
- 574 Sawgrass Ln
- 566 N 6th St
- 528 Sawgrass Way
- 528 Sawgrass Ln
- 594 Sawgrass Ln
- 604 Sawgrass Ln
- 639 Sawgrass Ln
- 639 Sawgrass Way
