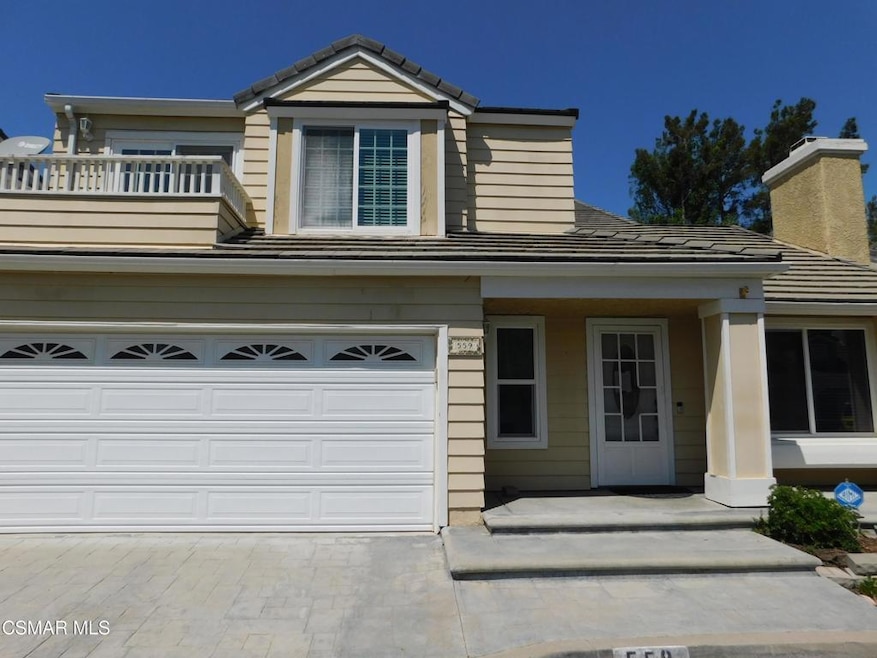559 Stoney Peak Ct Simi Valley, CA 93065
West Simi Valley NeighborhoodHighlights
- In Ground Pool
- Primary Bedroom Suite
- Vaulted Ceiling
- Royal High School Rated A
- Updated Kitchen
- Wood Flooring
About This Home
QUIET Cul-De-Sac LOCATION! This small secluded tract doesn't feel like you are in the city! Spacious, light and bright remodeled home has very high vaulted ceilings! Newer kitchen and bath with white shaker cabinets and quartz counters with special features like pull out soft closing drawers, Lazy Susan, trash bin, lots of cabinets. Newer appliances (Bosch dishwasher, 5 burner gas stove, microwave, new sinks, new faucets, new grey flooring, new carpet on the stairs, new toilet, new bay window, newly painted. Photos says it all! Huge Primary Bedroom/Bath Suite with shower with new glass shower door over large oval tub, double vanity sinks, walk-in closet and the slider in the bedroom that opens to a balcony with views. Newer HVAC, Double pane windows and ceiling fans in most of the rooms keep you cool in the summer! Giant Bonus Room with views of the hills behind the backyard which opens to open space! All white Vinyl gates and fences! The yard is full of fruit trees, roses, rosemary and many other plants! Artificial grass in front and pavers in the backyard saves water bills! Large outdoor storage shed included. Enjoy the Community pool and spa on those hot summer days. Best shopping centers nearby including Target, Costco, Walmart, Home Depot, many grocery stores. Easy access to freeways 23 to get to 101, 118 to Los Angeles. One of a kind property so hurry and make this your new home!
Home Details
Home Type
- Single Family
Year Built
- Built in 1986
Lot Details
- 5,701 Sq Ft Lot
- Vinyl Fence
- Property is zoned RM-3.52
Parking
- 2 Car Garage
- Parking Available
- Two Garage Doors
Home Design
- Entry on the 1st floor
Interior Spaces
- 1,966 Sq Ft Home
- 2-Story Property
- Vaulted Ceiling
- Raised Hearth
- Gas Fireplace
- Living Room with Fireplace
- Wood Flooring
- Laundry Room
- Property Views
Kitchen
- Updated Kitchen
- Bosch Dishwasher
- Dishwasher
- Disposal
Bedrooms and Bathrooms
- 3 Bedrooms
- All Upper Level Bedrooms
- Primary Bedroom Suite
- Remodeled Bathroom
Pool
- In Ground Pool
- In Ground Spa
Utilities
- Forced Air Heating and Cooling System
- Heating System Uses Natural Gas
Listing and Financial Details
- Security Deposit $4,000
- Rent includes association dues
- Available 12/12/25
- Assessor Parcel Number 5790030545
Community Details
Overview
- Property has a Home Owners Association
Recreation
- Community Pool
- Community Spa
Pet Policy
- Call for details about the types of pets allowed
- Pet Deposit $200
Map
Property History
| Date | Event | Price | List to Sale | Price per Sq Ft | Prior Sale |
|---|---|---|---|---|---|
| 11/28/2025 11/28/25 | For Rent | $4,100 | -3.5% | -- | |
| 04/19/2024 04/19/24 | Rented | $4,250 | 0.0% | -- | |
| 04/19/2024 04/19/24 | Off Market | $4,250 | -- | -- | |
| 04/16/2024 04/16/24 | For Rent | $4,250 | 0.0% | -- | |
| 10/12/2016 10/12/16 | Sold | $2,900 | 0.0% | $1 / Sq Ft | View Prior Sale |
| 10/12/2016 10/12/16 | Rented | $2,900 | 0.0% | -- | |
| 10/12/2016 10/12/16 | Under Contract | -- | -- | -- | |
| 10/12/2016 10/12/16 | For Sale | $2,900 | 0.0% | $1 / Sq Ft | |
| 10/12/2016 10/12/16 | For Rent | $2,900 | 0.0% | -- | |
| 09/02/2014 09/02/14 | Sold | $2,700 | 0.0% | $1 / Sq Ft | View Prior Sale |
| 09/02/2014 09/02/14 | Rented | $2,700 | 0.0% | -- | |
| 08/28/2014 08/28/14 | Under Contract | -- | -- | -- | |
| 08/03/2014 08/03/14 | Pending | -- | -- | -- | |
| 07/24/2014 07/24/14 | For Sale | $2,700 | 0.0% | $1 / Sq Ft | |
| 07/24/2014 07/24/14 | For Rent | $2,700 | -- | -- |
Source: Ventura County Regional Data Share
MLS Number: 225005767
APN: 579-0-030-545
- 365 Jeremiah Dr Unit C
- 195 Tierra Rejada Rd Unit 180
- 195 Tierra Rejada Rd Unit 52
- 195 Tierra Rejada Rd Unit 178
- 195 Tierra Rejada Rd Unit 190
- 1953 Cottage Dr Unit 6
- 101 Red Brick Dr Unit 5
- 118 Red Brick Dr Unit 1
- 46 Cochran St
- 90 La Paz Ct
- 1100 N Country Club Dr
- 285 Twilight Glen Ln
- 986 Lincoln Ct
- 70 Presidential Dr
- 469 Aristotle St
- 1008 N Country Club Dr
- 485 Country Club Dr Unit 225
- 1434 Venice St
- 75 Vista Lago Dr
- 453 Country Club Dr Unit 103
- 1987 Ridgegate Ln
- 215 Red Brick Dr Unit 5
- 300 Farmhouse Dr Unit 4
- 273 Springmist Ln
- 1961 Brookberry Ln
- 941 Sunset Garden Ln
- 477 Scatterwood Ln
- 1384 Naples Ct
- 252 Capri Dr
- 643 Country Club Dr
- 1778 Sinaloa Rd Unit 294
- 1778 Sinaloa Rd Unit 193
- 1772 Sinaloa Rd Unit 185
- 1748 Sinaloa Rd Unit 158
- 650 Ivywood Ln Unit F
- 634 Llanerch Ln
- 1482 Paul St
- 536 Fairfield Rd
- 381 Laguna Terrace
- 1635 First St Unit C







