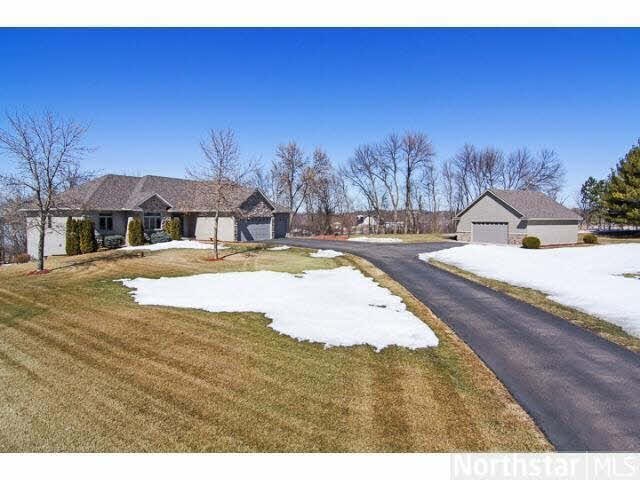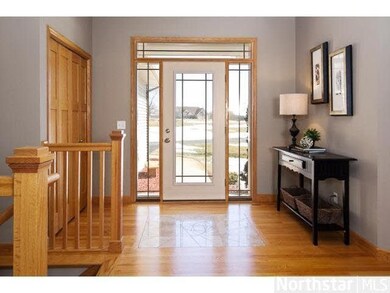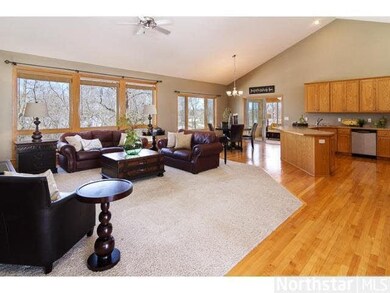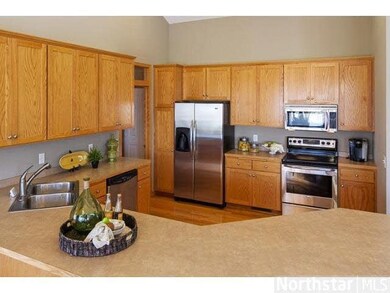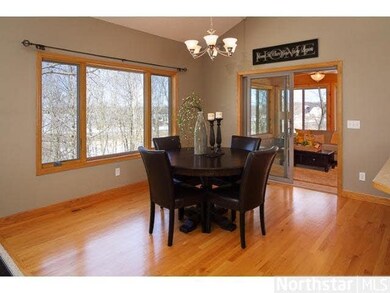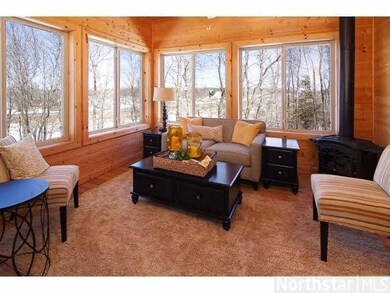
5590 Winker Ln Prior Lake, MN 55372
Estimated Value: $741,149 - $857,000
Highlights
- Vaulted Ceiling
- Wood Flooring
- Corner Lot
- Jordan Middle School Rated A-
- Whirlpool Bathtub
- 6 Car Garage
About This Home
As of June 2014Welcome to your little piece of Heaven! This W/O rambler is open & airy w/lots of natural sunlight situated on 2.3 beautiful acres overlooking McMahon Lake w/30x30 detached garage for all your toys. The small Assoc owns approx. 160+ adjoining acres.
Last Agent to Sell the Property
Chris North
Edina Realty, Inc. Listed on: 04/01/2014
Last Buyer's Agent
Chris North
Edina Realty, Inc. Listed on: 04/01/2014
Home Details
Home Type
- Single Family
Est. Annual Taxes
- $4,480
Year Built
- Built in 2003
Lot Details
- 2.39 Acre Lot
- Lot Dimensions are 648x113x56
- Cul-De-Sac
- Street terminates at a dead end
- Corner Lot
- Irregular Lot
- Sprinkler System
- Many Trees
HOA Fees
- $8 Monthly HOA Fees
Home Design
- Brick Exterior Construction
- Asphalt Shingled Roof
- Vinyl Siding
Interior Spaces
- 1-Story Property
- Woodwork
- Vaulted Ceiling
- Ceiling Fan
- Gas Fireplace
- Combination Kitchen and Dining Room
Kitchen
- Microwave
- Dishwasher
Flooring
- Wood
- Tile
Bedrooms and Bathrooms
- 4 Bedrooms
- Walk-In Closet
- Primary Bathroom is a Full Bathroom
- Bathroom on Main Level
- Whirlpool Bathtub
- Bathtub With Separate Shower Stall
Laundry
- Dryer
- Washer
Finished Basement
- Walk-Out Basement
- Basement Fills Entire Space Under The House
- Drain
- Block Basement Construction
Parking
- 6 Car Garage
- Garage Door Opener
- Driveway
Eco-Friendly Details
- Air Exchanger
Outdoor Features
- Patio
- Porch
Utilities
- Forced Air Heating and Cooling System
- Private Water Source
- Water Softener is Owned
- Private Sewer
Community Details
- Association fees include shared amenities
Listing and Financial Details
- Assessor Parcel Number 030450010
Ownership History
Purchase Details
Home Financials for this Owner
Home Financials are based on the most recent Mortgage that was taken out on this home.Purchase Details
Home Financials for this Owner
Home Financials are based on the most recent Mortgage that was taken out on this home.Purchase Details
Purchase Details
Similar Homes in Prior Lake, MN
Home Values in the Area
Average Home Value in this Area
Purchase History
| Date | Buyer | Sale Price | Title Company |
|---|---|---|---|
| Maddox Brian K | $515,000 | Edina Realty Title Inc | |
| Fischer Michael G | $550,000 | -- | |
| Konzen Kevin J | $472,100 | -- | |
| Jb Woodforter & Assoc Inc | $56,450 | -- | |
| J B Woodfitter Assoc Llc | $56,450 | -- |
Mortgage History
| Date | Status | Borrower | Loan Amount |
|---|---|---|---|
| Open | Maddox Brian K | $114,000 | |
| Open | Maddox Brian K | $420,000 | |
| Closed | Maddox Brian K | $137,799 | |
| Closed | Maddox Brian K | $335,000 | |
| Previous Owner | Fischer Michael G | $407,911 | |
| Previous Owner | Fischer Michael G | $417,000 | |
| Previous Owner | Fischer Michael G | $78,000 |
Property History
| Date | Event | Price | Change | Sq Ft Price |
|---|---|---|---|---|
| 06/30/2014 06/30/14 | Sold | $515,000 | -2.8% | $153 / Sq Ft |
| 06/10/2014 06/10/14 | Pending | -- | -- | -- |
| 04/01/2014 04/01/14 | For Sale | $530,000 | -- | $157 / Sq Ft |
Tax History Compared to Growth
Tax History
| Year | Tax Paid | Tax Assessment Tax Assessment Total Assessment is a certain percentage of the fair market value that is determined by local assessors to be the total taxable value of land and additions on the property. | Land | Improvement |
|---|---|---|---|---|
| 2025 | $5,492 | $725,100 | $220,000 | $505,100 |
| 2024 | $5,492 | $626,900 | $187,000 | $439,900 |
| 2023 | $4,896 | $654,900 | $196,400 | $458,500 |
| 2022 | $4,768 | $683,000 | $188,900 | $494,100 |
| 2021 | $4,466 | $566,500 | $156,000 | $410,500 |
| 2020 | $4,660 | $534,300 | $125,200 | $409,100 |
| 2019 | $4,580 | $527,300 | $118,100 | $409,200 |
| 2018 | $4,826 | $0 | $0 | $0 |
| 2016 | $5,012 | $0 | $0 | $0 |
Agents Affiliated with this Home
-
C
Seller's Agent in 2014
Chris North
Edina Realty, Inc.
Map
Source: REALTOR® Association of Southern Minnesota
MLS Number: 4596725
APN: 3-045-001-0
- 5441 Raven Point Rd
- 21264 Dorothy Way
- 5450 Raven Point Rd
- 7972 207th St E
- 20790 Texas Ave
- 20535 Boone Ave S
- 20411 Levi Ln
- 20389 Levi Ln
- 7981 207th St E
- 7944 207th St E
- 7967 207th St E
- 7984 207th St E
- 20353 Levi Ln
- 21580 Bitterbush Pass
- xxx Bitterbush Pass
- 6176 Broadview Ave
- XXX Sundance Trail
- 7737 Prairie Grass Pass
- 7780 Prairie Grass Pass
- 22185 Dakota Ave
- 5590 Winker Ln
- 5571 Winker Ln
- 5600 Winker Ln
- 5521 Winker Ln
- 5621 Winker Ln
- 5586 Mcmahon Ln
- 5640 Winker Ln
- 5596 Mcmahon Ln
- 21960 Winker Ct
- 5475 Mcmahon Ln
- 5626 Mcmahon Ln
- 5675 Winker Ln
- 22020 Winker Ct
- 5720 Winker Ln
- 21955 Winker Ct
- XX Winker Ct
- XXX Winker Ct
- XXXXX Winker Ct
- 5755 Winker Ln
- 22031 Winker Ct
