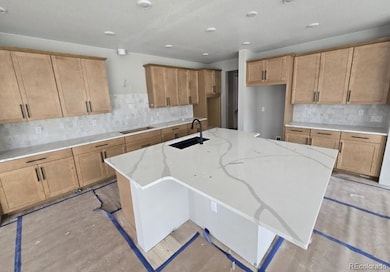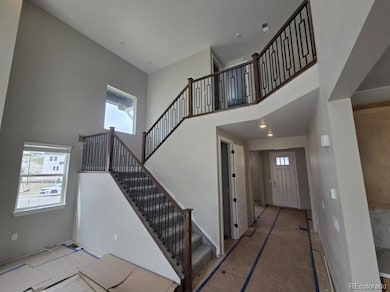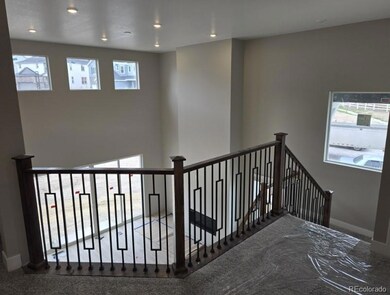
5591 Farrier Point Castle Rock, CO 80104
Crystal Valley Ranch NeighborhoodEstimated payment $6,420/month
Highlights
- Fitness Center
- Under Construction
- Open Floorplan
- Flagstone Elementary School Rated A-
- Located in a master-planned community
- Mountain Contemporary Architecture
About This Home
New Construction - June Completion! Built by America's Most Trusted Homebuilder. Welcome to the Vail at 5591 Farrier Point in Hillside at Crystal Valley Destination Collection! This spacious new three-level home features a kitchen with center island and quartz countertops, dining area, two-story gathering room with fireplace, kid’s playroom, and private study. Upstairs offers three bedrooms, two baths, laundry, and a luxurious primary suite with dual walk-in closets and spa bath. The finished basement includes a rec room, bedroom, and full bath. Located just 5 miles from I-25 and 40 miles from Denver and Colorado Springs, the community boasts resort-style amenities at Pinnacle Recreation Center and award-winning Douglas County Schools. With a low 0.58% tax rate and proximity to downtown Castle Rock’s shops and dining, Hillside at Crystal Valley is the perfect place to call home. Additional Highlights Include: Finished full basement, bedroom and full bathroom at basement, modern fireplace and sliding glass door at gathering room, and standalone tub at primary bath. Photos are for representative purposes only. MLS#3440727
Last Listed By
RE/MAX Professionals Brokerage Phone: 303-799-9898 License #000986635 Listed on: 05/27/2025

Home Details
Home Type
- Single Family
Est. Annual Taxes
- $8,483
Year Built
- Built in 2025 | Under Construction
Lot Details
- 0.31 Acre Lot
- Cul-De-Sac
- Northeast Facing Home
- Corner Lot
- Front Yard Sprinklers
HOA Fees
- $86 Monthly HOA Fees
Parking
- 4 Car Attached Garage
Home Design
- Home in Pre-Construction
- Mountain Contemporary Architecture
- Slab Foundation
- Frame Construction
- Composition Roof
- Wood Siding
- Stone Siding
Interior Spaces
- 2-Story Property
- Open Floorplan
- Wired For Data
- High Ceiling
- Self Contained Fireplace Unit Or Insert
- Gas Fireplace
- Entrance Foyer
- Great Room
- Dining Room
- Home Office
- Bonus Room
- Game Room
Kitchen
- Eat-In Kitchen
- Self-Cleaning Convection Oven
- Cooktop with Range Hood
- Microwave
- Dishwasher
- Kitchen Island
- Quartz Countertops
- Disposal
Flooring
- Carpet
- Laminate
- Tile
Bedrooms and Bathrooms
- 5 Bedrooms
- Walk-In Closet
- Jack-and-Jill Bathroom
Laundry
- Laundry in unit
- Dryer
- Washer
Finished Basement
- Basement Fills Entire Space Under The House
- Sump Pump
- Bedroom in Basement
- 1 Bedroom in Basement
Home Security
- Carbon Monoxide Detectors
- Fire and Smoke Detector
Schools
- Flagstone Elementary School
- Mesa Middle School
- Douglas County High School
Utilities
- Central Air
- Heating System Uses Natural Gas
- Tankless Water Heater
Additional Features
- Garage doors are at least 85 inches wide
- Smart Irrigation
- Front Porch
Listing and Financial Details
- Assessor Parcel Number R0613372
Community Details
Overview
- Crystal Valley Metropolitan District No. Association, Phone Number (720) 858-1800
- Built by Taylor Morrison
- Hillside At Crystal Valley Subdivision, Vail Floorplan
- Destination Collection Community
- Located in a master-planned community
Recreation
- Fitness Center
- Community Pool
- Park
- Trails
Map
Home Values in the Area
Average Home Value in this Area
Tax History
| Year | Tax Paid | Tax Assessment Tax Assessment Total Assessment is a certain percentage of the fair market value that is determined by local assessors to be the total taxable value of land and additions on the property. | Land | Improvement |
|---|---|---|---|---|
| 2024 | $2,739 | $33,270 | $33,270 | -- |
| 2023 | $2,406 | $31,770 | $31,770 | $0 |
| 2022 | $1,481 | $19,850 | $19,850 | -- |
| 2021 | -- | $19,850 | $19,850 | -- |
Property History
| Date | Event | Price | Change | Sq Ft Price |
|---|---|---|---|---|
| 05/27/2025 05/27/25 | For Sale | $1,060,405 | -- | $229 / Sq Ft |
Similar Homes in Castle Rock, CO
Source: REcolorado®
MLS Number: 3440727
APN: 2505-253-18-015
- 5629 Farrier Point
- 5566 Hickory Oaks Trail
- 1720 Fox Trotter Point
- 5698 Farrier Point
- 1667 Fox Trotter Point
- 5722 Farrier Point
- 1672 Fox Trotter Point
- 1658 Fox Trotter Point
- 1933 Villageview Ln
- 1914 Villageview Ln
- 5381 Hickory Oaks Trail
- 5837 High Timber Cir
- 5955 Plains End Ct
- 5842 High Timber Cir
- 6036 Riesberg Ln
- 5926 Hickory Oaks Trail
- 5311 Blue Lunar Ln
- 5385 Trails Edge Ln
- 6024 High Timber Cir
- 6045 High Timber Cir






