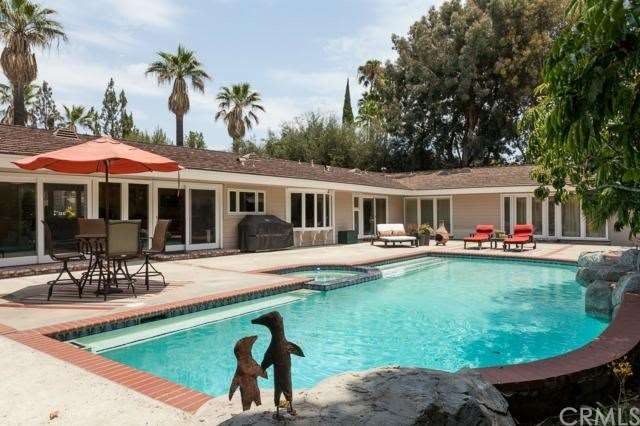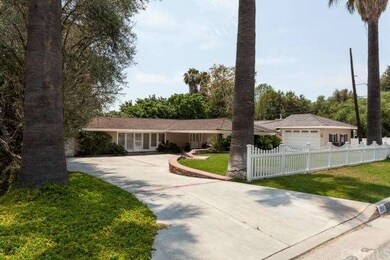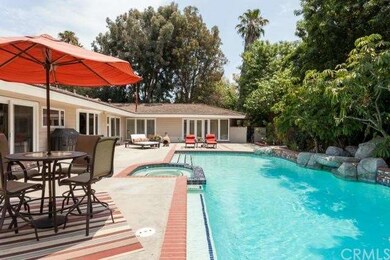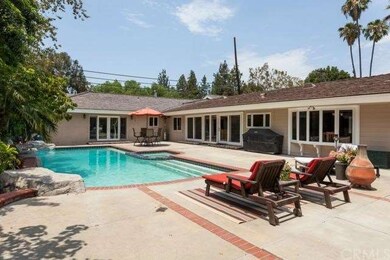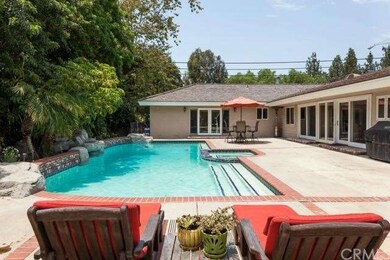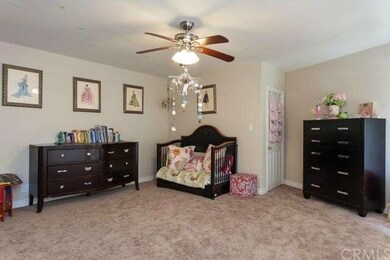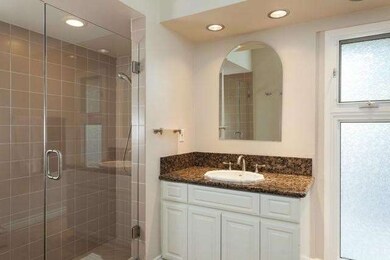
5591 Mountain View Ave Yorba Linda, CA 92886
Highlights
- Private Pool
- View of Trees or Woods
- Wood Flooring
- Glenview Elementary School Rated A-
- Contemporary Architecture
- No HOA
About This Home
As of March 2014Ranch style beauty in golf community! Over 3400 and one story. Gorgeous new hard wood floors with brand new carpet in the 4 bedrooms. 3 bedrooms have their own bathroom attached and forth bedroom is right next to the hall bath. Upgraded kitchen boasts granite counters and stainless steel appliances - double ovens too. If you are looking for a home that can fit a HUGE dining table for those holiday gatherings, you have found the one for you, dining area could fit any size table. Many windows throughout the house make it bright and cheery. Newer, oversized master bedroom has two walk in closets, a luxury bathroom and opens to the pool with French doors. Sparkling pool/spa with a waterfall in the backyard, plenty of room for laying out and entertaining friends and family. Room for RV/Boat parking with a wrap around drive way. Extra tall garage with built in storage. A small office is even off the laundry room. You have to see this lovely home, come by and see what it's like to really have space to live!
Last Agent to Sell the Property
T.N.G. Real Estate Consultants License #01701977 Listed on: 01/30/2014

Home Details
Home Type
- Single Family
Est. Annual Taxes
- $11,383
Year Built
- Built in 1961
Lot Details
- 0.41 Acre Lot
- Fenced
- Needs Fence Repair
- Front Yard
- On-Hand Building Permits
Parking
- 2 Car Direct Access Garage
- Parking Available
- Circular Driveway
Home Design
- Contemporary Architecture
- Turnkey
- Additions or Alterations
- Raised Foundation
- Concrete Roof
Interior Spaces
- 3,446 Sq Ft Home
- 1-Story Property
- Family Room with Fireplace
- Views of Woods
- <<doubleOvenToken>>
Flooring
- Wood
- Carpet
Bedrooms and Bathrooms
- 4 Bedrooms
Laundry
- Laundry Room
- 220 Volts In Laundry
Accessible Home Design
- No Interior Steps
Pool
- Private Pool
- In Ground Spa
Utilities
- Two cooling system units
- Central Heating and Cooling System
Community Details
- No Home Owners Association
Listing and Financial Details
- Tax Lot 47
- Tax Tract Number 3182
- Assessor Parcel Number 34810306
Ownership History
Purchase Details
Home Financials for this Owner
Home Financials are based on the most recent Mortgage that was taken out on this home.Purchase Details
Purchase Details
Home Financials for this Owner
Home Financials are based on the most recent Mortgage that was taken out on this home.Purchase Details
Purchase Details
Home Financials for this Owner
Home Financials are based on the most recent Mortgage that was taken out on this home.Purchase Details
Home Financials for this Owner
Home Financials are based on the most recent Mortgage that was taken out on this home.Purchase Details
Home Financials for this Owner
Home Financials are based on the most recent Mortgage that was taken out on this home.Purchase Details
Home Financials for this Owner
Home Financials are based on the most recent Mortgage that was taken out on this home.Purchase Details
Purchase Details
Purchase Details
Home Financials for this Owner
Home Financials are based on the most recent Mortgage that was taken out on this home.Purchase Details
Similar Homes in the area
Home Values in the Area
Average Home Value in this Area
Purchase History
| Date | Type | Sale Price | Title Company |
|---|---|---|---|
| Interfamily Deed Transfer | -- | Wltic | |
| Interfamily Deed Transfer | -- | Wltic | |
| Interfamily Deed Transfer | -- | None Available | |
| Interfamily Deed Transfer | -- | None Available | |
| Interfamily Deed Transfer | -- | Ticor Title | |
| Grant Deed | $842,500 | Ticor Title | |
| Grant Deed | $740,000 | First American Title Company | |
| Grant Deed | -- | None Available | |
| Quit Claim Deed | -- | None Available | |
| Trustee Deed | $600,000 | None Available | |
| Interfamily Deed Transfer | -- | None Available | |
| Quit Claim Deed | -- | None Available | |
| Grant Deed | $620,000 | Chicago Title Co | |
| Interfamily Deed Transfer | -- | -- | |
| Interfamily Deed Transfer | -- | -- |
Mortgage History
| Date | Status | Loan Amount | Loan Type |
|---|---|---|---|
| Open | $683,000 | New Conventional | |
| Closed | $694,930 | New Conventional | |
| Closed | $700,000 | Adjustable Rate Mortgage/ARM | |
| Closed | $260,000 | New Conventional | |
| Closed | -- | No Value Available | |
| Previous Owner | $673,680 | Adjustable Rate Mortgage/ARM | |
| Previous Owner | $592,000 | New Conventional | |
| Previous Owner | $400,000 | Unknown | |
| Previous Owner | $360,000 | Balloon | |
| Previous Owner | $330,000 | Unknown | |
| Previous Owner | $130,000 | Credit Line Revolving | |
| Previous Owner | $60,000 | Credit Line Revolving | |
| Previous Owner | $600,000 | Unknown | |
| Previous Owner | $322,700 | Purchase Money Mortgage | |
| Closed | $173,300 | No Value Available |
Property History
| Date | Event | Price | Change | Sq Ft Price |
|---|---|---|---|---|
| 03/11/2014 03/11/14 | Sold | $842,101 | -6.3% | $244 / Sq Ft |
| 02/01/2014 02/01/14 | Pending | -- | -- | -- |
| 01/30/2014 01/30/14 | For Sale | $899,000 | +21.5% | $261 / Sq Ft |
| 05/29/2012 05/29/12 | Sold | $740,000 | -1.3% | $215 / Sq Ft |
| 04/12/2012 04/12/12 | Price Changed | $749,900 | -1.3% | $218 / Sq Ft |
| 03/23/2012 03/23/12 | Price Changed | $759,900 | -0.7% | $221 / Sq Ft |
| 03/09/2012 03/09/12 | Price Changed | $764,900 | -1.3% | $222 / Sq Ft |
| 02/16/2012 02/16/12 | For Sale | $774,900 | -- | $225 / Sq Ft |
Tax History Compared to Growth
Tax History
| Year | Tax Paid | Tax Assessment Tax Assessment Total Assessment is a certain percentage of the fair market value that is determined by local assessors to be the total taxable value of land and additions on the property. | Land | Improvement |
|---|---|---|---|---|
| 2024 | $11,383 | $1,021,851 | $495,276 | $526,575 |
| 2023 | $11,188 | $1,001,815 | $485,565 | $516,250 |
| 2022 | $11,076 | $982,172 | $476,044 | $506,128 |
| 2021 | $10,896 | $962,914 | $466,710 | $496,204 |
| 2020 | $10,813 | $953,041 | $461,924 | $491,117 |
| 2019 | $10,423 | $934,354 | $452,866 | $481,488 |
| 2018 | $10,294 | $916,034 | $443,986 | $472,048 |
| 2017 | $10,125 | $898,073 | $435,280 | $462,793 |
| 2016 | $9,996 | $971,486 | $491,368 | $480,118 |
| 2015 | $10,764 | $948,581 | $483,987 | $464,594 |
| 2014 | $8,590 | $758,226 | $325,465 | $432,761 |
Agents Affiliated with this Home
-
Laura Spencer

Seller's Agent in 2014
Laura Spencer
T.N.G. Real Estate Consultants
(714) 420-5534
10 in this area
72 Total Sales
-
Samir Mody
S
Buyer's Agent in 2014
Samir Mody
HomeSmart, Evergreen Realty
(949) 753-7888
10 Total Sales
-
J
Seller's Agent in 2012
Julie Skordas
Harcourts Prime Properties
-
Chris Erickson
C
Seller Co-Listing Agent in 2012
Chris Erickson
Real Estate Ebroker Inc
(760) 722-3222
6 Total Sales
Map
Source: California Regional Multiple Listing Service (CRMLS)
MLS Number: PW14020274
APN: 348-103-06
- 5754 Kellogg Dr
- 19022 Shamrock Ln
- 5729 Grandview Ave
- 5132 Grandview Ave
- 6021 Saddletree Ln
- 19106 Alamo Ln Unit 169
- 19134 Alamo Ln Unit 162
- 5245 Grandview Ave
- 19167 Parkland St Unit 136
- 5101 Club Terrace Dr
- 19501 Shadow Hill Dr
- 5553 Scenic View Dr
- 19721 Dunsmuir Plaza
- 6041 Calle Mirador
- 5275 Lynridge Dr
- 19795 Futura Dr
- 1866 N Cymbal Place
- 19451 Yorba Linda Blvd
- 19180 Palm Vista
- 19369 Easy St
