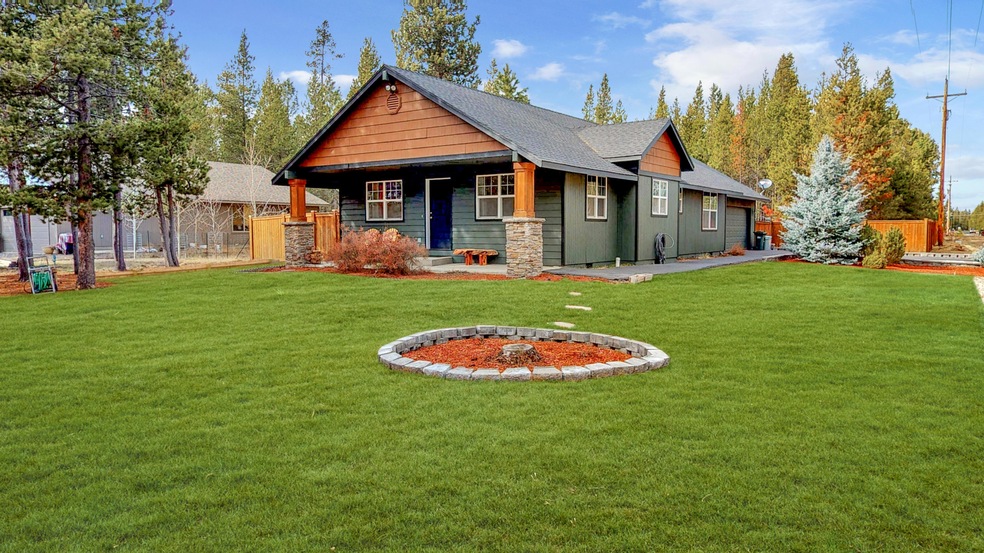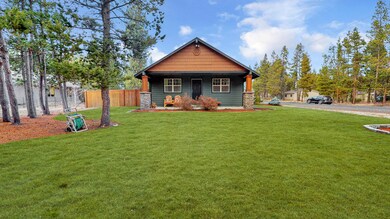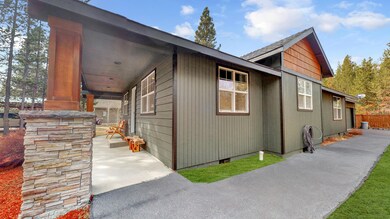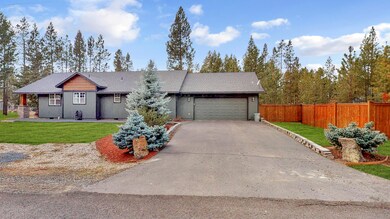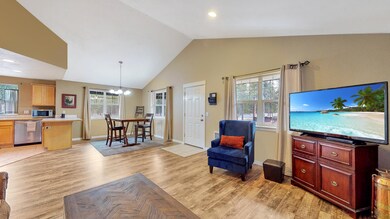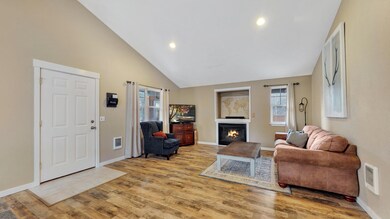
Highlights
- RV Access or Parking
- Craftsman Architecture
- Great Room with Fireplace
- Cascade Middle School Rated A-
- Deck
- 2 Car Attached Garage
About This Home
As of December 2020Warm & inviting single level home on ½ acre corner lot with vaulted ceilings and open great room. Light and bright home perfect for entertaining. Great room features large windows & lots of natural light. Spacious kitchen with S/S appliances. Tile kitchen floors and upgraded laminate wood flooring throughout. Plenty of space for RV Parking and storage for all of your toys! Large fenced back yard with deck and fire pit. Conveniently located close to Sunriver and just minutes to OWW River access. Enjoy close proximity to Cascade Lakes, Mt. Bachelor and National Forest. See attached 3-D virtual tour to explore the home and grounds.
Last Agent to Sell the Property
Red Door Realty License #200002098 Listed on: 11/09/2020
Home Details
Home Type
- Single Family
Est. Annual Taxes
- $2,115
Year Built
- Built in 2002
Lot Details
- 0.48 Acre Lot
- Fenced
- Landscaped
- Front Yard Sprinklers
- Sprinklers on Timer
- Property is zoned RR10, RR10
HOA Fees
- $10 Monthly HOA Fees
Parking
- 2 Car Attached Garage
- Garage Door Opener
- RV Access or Parking
Home Design
- Craftsman Architecture
- Stem Wall Foundation
- Frame Construction
- Composition Roof
Interior Spaces
- 1,321 Sq Ft Home
- 1-Story Property
- Gas Fireplace
- Double Pane Windows
- Low Emissivity Windows
- Vinyl Clad Windows
- Great Room with Fireplace
- Dining Room
- Fire and Smoke Detector
- Laundry Room
Kitchen
- Oven
- Range
- Microwave
- Dishwasher
Flooring
- Carpet
- Laminate
- Tile
Bedrooms and Bathrooms
- 3 Bedrooms
- 2 Full Bathrooms
- Bathtub with Shower
Outdoor Features
- Deck
Schools
- Three Rivers Elementary School
- Three Rivers Middle School
Utilities
- No Cooling
- Wall Furnace
- Private Water Source
- Private Sewer
Community Details
- Oww Subdivision
- The community has rules related to covenants, conditions, and restrictions
Listing and Financial Details
- Exclusions: W/D
- Legal Lot and Block 05200 / 26
- Assessor Parcel Number 125937
Ownership History
Purchase Details
Home Financials for this Owner
Home Financials are based on the most recent Mortgage that was taken out on this home.Purchase Details
Home Financials for this Owner
Home Financials are based on the most recent Mortgage that was taken out on this home.Purchase Details
Home Financials for this Owner
Home Financials are based on the most recent Mortgage that was taken out on this home.Similar Homes in Bend, OR
Home Values in the Area
Average Home Value in this Area
Purchase History
| Date | Type | Sale Price | Title Company |
|---|---|---|---|
| Warranty Deed | $385,000 | Western Title & Escrow | |
| Interfamily Deed Transfer | -- | Accommodation | |
| Warranty Deed | $274,500 | First American Title |
Mortgage History
| Date | Status | Loan Amount | Loan Type |
|---|---|---|---|
| Open | $308,000 | New Conventional | |
| Previous Owner | $272,736 | VA | |
| Previous Owner | $281,088 | VA | |
| Previous Owner | $281,088 | VA | |
| Previous Owner | $191,500 | Unknown | |
| Previous Owner | $173,250 | Unknown |
Property History
| Date | Event | Price | Change | Sq Ft Price |
|---|---|---|---|---|
| 12/21/2020 12/21/20 | Sold | $385,000 | +2.7% | $291 / Sq Ft |
| 11/15/2020 11/15/20 | Pending | -- | -- | -- |
| 11/09/2020 11/09/20 | For Sale | $374,900 | +36.6% | $284 / Sq Ft |
| 12/16/2016 12/16/16 | Sold | $274,500 | +1.9% | $208 / Sq Ft |
| 10/10/2016 10/10/16 | Pending | -- | -- | -- |
| 10/09/2016 10/09/16 | For Sale | $269,500 | -- | $204 / Sq Ft |
Tax History Compared to Growth
Tax History
| Year | Tax Paid | Tax Assessment Tax Assessment Total Assessment is a certain percentage of the fair market value that is determined by local assessors to be the total taxable value of land and additions on the property. | Land | Improvement |
|---|---|---|---|---|
| 2024 | $2,540 | $152,060 | -- | -- |
| 2023 | $2,485 | $147,640 | $0 | $0 |
| 2022 | $2,213 | $139,170 | $0 | $0 |
| 2021 | $2,229 | $135,120 | $0 | $0 |
| 2020 | $2,115 | $135,120 | $0 | $0 |
| 2019 | $1,951 | $123,870 | $0 | $0 |
| 2018 | $1,897 | $120,270 | $0 | $0 |
| 2017 | $1,850 | $116,770 | $0 | $0 |
Agents Affiliated with this Home
-
Christine Browning
C
Seller's Agent in 2020
Christine Browning
Red Door Realty
(541) 323-1012
5 in this area
158 Total Sales
-
Amy Moser
A
Seller Co-Listing Agent in 2020
Amy Moser
Red Door Realty
(541) 749-8249
6 in this area
115 Total Sales
-
Katharine Miller
K
Buyer's Agent in 2020
Katharine Miller
Bend Premier Real Estate LLC
(541) 233-9486
3 in this area
62 Total Sales
-

Seller's Agent in 2016
HallieDew Anderson
LivOregon Real Estate LLC
(541) 350-3160
-
F
Buyer's Agent in 2016
Frank Sutton
Cascade Hasson SIR
Map
Source: Oregon Datashare
MLS Number: 220112274
APN: 125937
- 17316 Golden Eye Dr
- 17310 Brant Dr
- 17260 Brant Dr
- 17240 Brant Dr
- 17375 Canvasback Dr
- 17365 Canvas Back Dr
- 17325 Canvasback Dr
- 17274 Kingfisher Dr
- 17322 Canvasback Dr
- 17731 Everwild Cir Unit 456
- 17881 Preservation Loop Unit 421
- 55994 Wood Duck Dr
- 17190 Wood Duck Ct
- 17464 Grebe Rd
- 55957 Wood Duck Dr
- 17248 Avocet Dr
- 17208 Blue Heron Dr
- 17238 Avocet Dr
- 55753 Snow Goose Rd
- 17167 Wood Duck Ct
