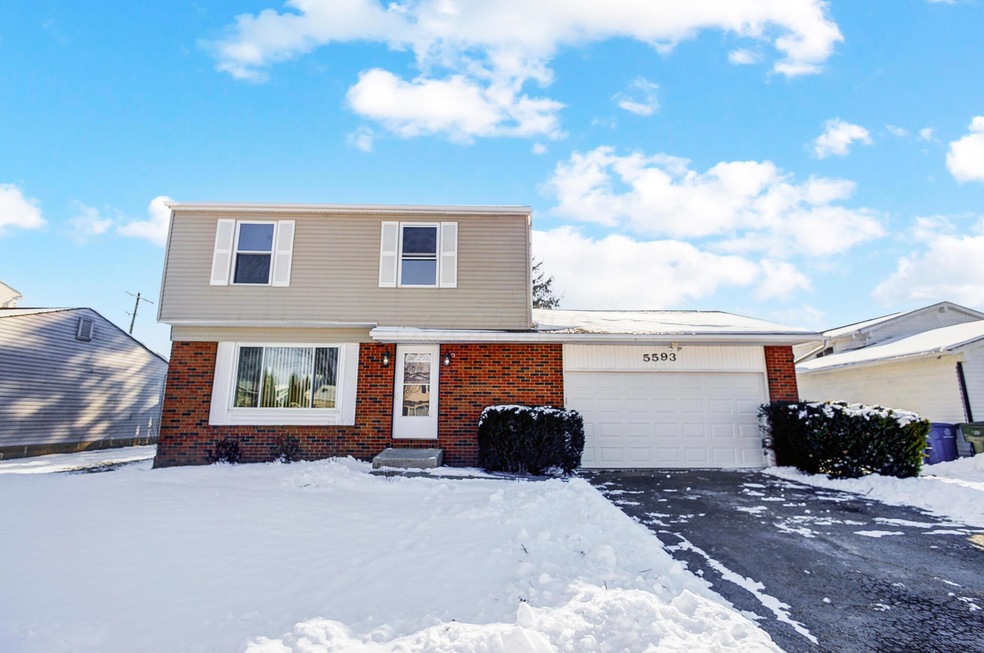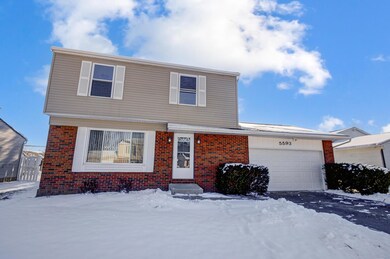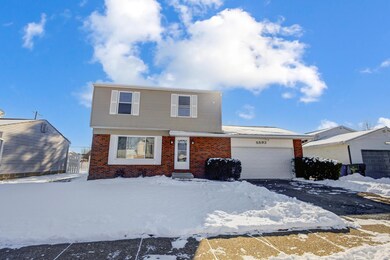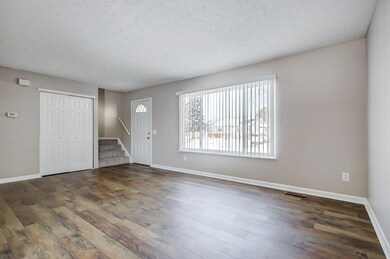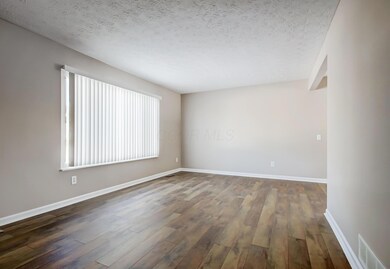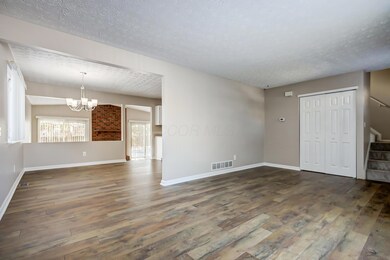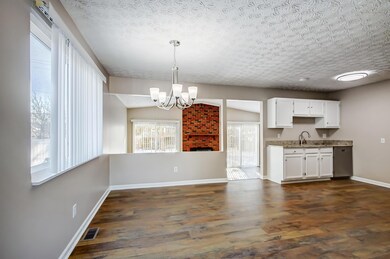
5593 Bluegrass Way Hilliard, OH 43026
Sweetwater NeighborhoodHighlights
- Fenced Yard
- 2 Car Attached Garage
- Shed
- Hilliard Bradley High School Rated A-
- Patio
- Forced Air Heating and Cooling System
About This Home
As of February 2025Beautifully updated home with so much space in a convenient location! Nothing to do but move in! Enjoy the warmth of the wood burning fireplace in the sunken family room featuring two sliding doors and cathedral ceiling. The kitchen has beautiful new granite counters and stainless steel appliances and with plenty of cabinet space! Large bedrooms throughout! New roof (Nov '24), flooring, lighting, interior and exterior doors, freshly painted throughout, newer windows and mechanicals too! Beautiful finished basement featuring a rec room and full bath too! Outside features a freshly poured concrete patio to enjoy your large fence and partially treed backyard with large shed. All of this with Columbus taxes, Hilliard Schools and right in the heart of shopping and dining! Agent Owned.
Last Agent to Sell the Property
Cutler Real Estate License #0000343999 Listed on: 01/10/2025

Home Details
Home Type
- Single Family
Est. Annual Taxes
- $5,388
Year Built
- Built in 1978
Lot Details
- 7,405 Sq Ft Lot
- Fenced Yard
- Fenced
Parking
- 2 Car Attached Garage
Home Design
- Brick Exterior Construction
- Block Foundation
- Vinyl Siding
Interior Spaces
- 2,152 Sq Ft Home
- 2-Story Property
- Wood Burning Fireplace
- Insulated Windows
- Family Room
- Basement
- Recreation or Family Area in Basement
- Laundry on lower level
Kitchen
- Electric Range
- Microwave
- Dishwasher
Flooring
- Carpet
- Laminate
Bedrooms and Bathrooms
- 3 Bedrooms
Outdoor Features
- Patio
- Shed
- Storage Shed
Utilities
- Forced Air Heating and Cooling System
- Electric Water Heater
Listing and Financial Details
- Assessor Parcel Number 560-170369
Ownership History
Purchase Details
Home Financials for this Owner
Home Financials are based on the most recent Mortgage that was taken out on this home.Purchase Details
Home Financials for this Owner
Home Financials are based on the most recent Mortgage that was taken out on this home.Purchase Details
Home Financials for this Owner
Home Financials are based on the most recent Mortgage that was taken out on this home.Purchase Details
Purchase Details
Home Financials for this Owner
Home Financials are based on the most recent Mortgage that was taken out on this home.Purchase Details
Home Financials for this Owner
Home Financials are based on the most recent Mortgage that was taken out on this home.Purchase Details
Purchase Details
Purchase Details
Purchase Details
Similar Homes in Hilliard, OH
Home Values in the Area
Average Home Value in this Area
Purchase History
| Date | Type | Sale Price | Title Company |
|---|---|---|---|
| Warranty Deed | $350,000 | Valmer Land Title | |
| Warranty Deed | $235,000 | Valmer Land Title | |
| Warranty Deed | $108,700 | None Available | |
| Sheriffs Deed | $94,700 | None Available | |
| Warranty Deed | $150,100 | Peak Title | |
| Survivorship Deed | $128,500 | -- | |
| Interfamily Deed Transfer | -- | -- | |
| Deed | $92,000 | -- | |
| Deed | $87,800 | -- | |
| Deed | $72,300 | -- |
Mortgage History
| Date | Status | Loan Amount | Loan Type |
|---|---|---|---|
| Open | $339,500 | New Conventional | |
| Previous Owner | $225,000 | Credit Line Revolving | |
| Previous Owner | $106,657 | FHA | |
| Previous Owner | $142,550 | Purchase Money Mortgage | |
| Previous Owner | $128,500 | Purchase Money Mortgage |
Property History
| Date | Event | Price | Change | Sq Ft Price |
|---|---|---|---|---|
| 02/26/2025 02/26/25 | Sold | $350,000 | -2.8% | $163 / Sq Ft |
| 01/10/2025 01/10/25 | For Sale | $360,000 | +231.4% | $167 / Sq Ft |
| 11/20/2012 11/20/12 | Sold | $108,625 | -19.5% | $70 / Sq Ft |
| 10/21/2012 10/21/12 | Pending | -- | -- | -- |
| 07/23/2012 07/23/12 | For Sale | $134,900 | -- | $87 / Sq Ft |
Tax History Compared to Growth
Tax History
| Year | Tax Paid | Tax Assessment Tax Assessment Total Assessment is a certain percentage of the fair market value that is determined by local assessors to be the total taxable value of land and additions on the property. | Land | Improvement |
|---|---|---|---|---|
| 2024 | $5,389 | $95,410 | $29,400 | $66,010 |
| 2023 | $4,668 | $95,410 | $29,400 | $66,010 |
| 2022 | $3,922 | $64,190 | $12,670 | $51,520 |
| 2021 | $3,918 | $64,190 | $12,670 | $51,520 |
| 2020 | $3,907 | $64,190 | $12,670 | $51,520 |
| 2019 | $3,651 | $51,210 | $10,150 | $41,060 |
| 2018 | $3,316 | $51,210 | $10,150 | $41,060 |
| 2017 | $3,416 | $51,210 | $10,150 | $41,060 |
| 2016 | $3,198 | $41,720 | $9,450 | $32,270 |
| 2015 | $2,997 | $41,720 | $9,450 | $32,270 |
| 2014 | $3,002 | $41,720 | $9,450 | $32,270 |
| 2013 | $1,535 | $41,720 | $9,450 | $32,270 |
Agents Affiliated with this Home
-
Jody Green

Seller's Agent in 2025
Jody Green
Cutler Real Estate
(614) 332-4649
1 in this area
77 Total Sales
-
Stacy Budinski

Buyer's Agent in 2025
Stacy Budinski
Coldwell Banker Realty
(614) 361-9628
1 in this area
30 Total Sales
-
J
Seller's Agent in 2012
Joseph Armeni
RE/MAX
-
S
Buyer's Agent in 2012
Sue Van Woerkom
Coldwell Banker Realty
Map
Source: Columbus and Central Ohio Regional MLS
MLS Number: 225000935
APN: 560-170369
- 5622 Andrea Ln
- 5630 Valencia Park Blvd Unit 20C
- 2037 Burbridge Ln Unit 31B
- 5641 Everbrook Dr Unit 42D
- 5678 Mango Ln Unit 104A
- 5695 Rachel Ct
- 5695 Converse Ct
- 5715 Nike Dr
- 5700 Converse Ct
- 1814 Bennigan Dr Unit 88B
- 2010 Dry Wash Rd
- 1845 Messner Dr Unit 57E
- 5778 Lonerise Ln
- 2894 Hilliard Rome Rd
- 2241 Hackney Ct
- 5690 Kilbury Ln Unit 120d
- 5792 Nike Dr
- 5701 Kilbury Ln Unit 124A
- 1993 Schrive Dr
- 5809 Annmary Rd
