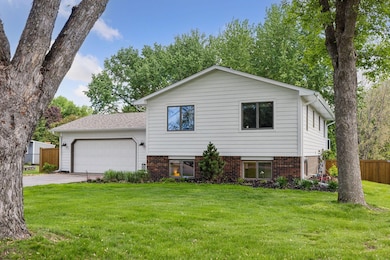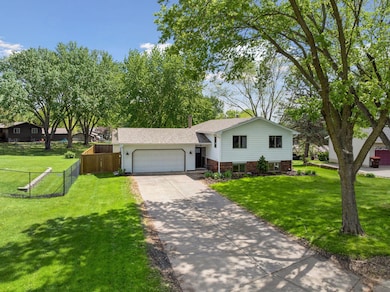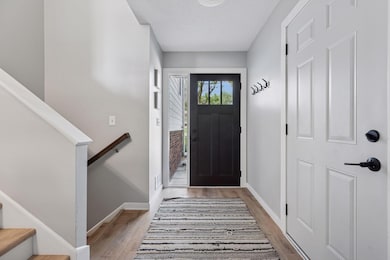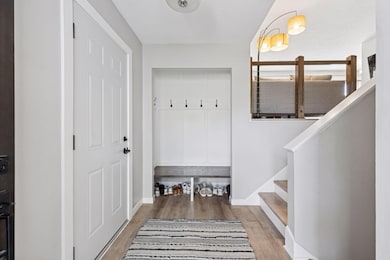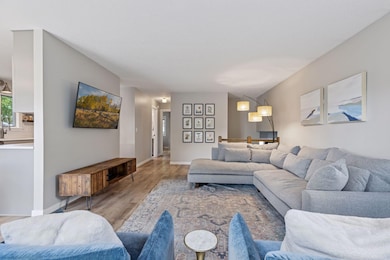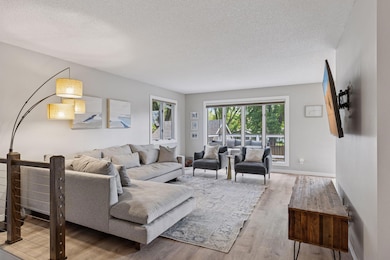
5593 Obrien Ave N Stillwater, MN 55082
Estimated payment $2,888/month
Highlights
- No HOA
- Stainless Steel Appliances
- Forced Air Heating and Cooling System
- Stillwater Area High School Rated A-
- 2 Car Attached Garage
- Family Room
About This Home
Welcome to 5593 O’Brien Ave N in beautiful Stillwater—just minutes from charming downtown! This fully updated 4-bedroom, 2-bath home blends modern comfort with a prime location. Enjoy a spacious layout with a walkout basement to a new patio and a stunning upper-level deck perfect for relaxing or entertaining.Recent updates include a complete kitchen remodel, both bathrooms fully renovated, new flooring upstairs, and fresh carpet downstairs. The entire home features new trim, solid core doors, and updated closets. Exterior upgrades include LP SmartSide siding, a new roof, new front door, and a sliding patio door.Professionally landscaped with a new patio and retaining wall, this home is as beautiful outside as it is inside. Additional upgrades include a new washer, refrigerator, dishwasher, and water heater.Move-in ready with high-end finishes throughout—don’t miss this exceptional Stillwater home!
Home Details
Home Type
- Single Family
Est. Annual Taxes
- $4,432
Year Built
- Built in 1974
Lot Details
- 0.27 Acre Lot
- Lot Dimensions are 95x160x85x122
- Property is Fully Fenced
- Privacy Fence
- Wood Fence
Parking
- 2 Car Attached Garage
- Garage Door Opener
Home Design
- Bi-Level Home
- Pitched Roof
Interior Spaces
- Wood Burning Fireplace
- Family Room
- Living Room with Fireplace
Kitchen
- Range
- Microwave
- Dishwasher
- Stainless Steel Appliances
- Disposal
Bedrooms and Bathrooms
- 4 Bedrooms
- 2 Full Bathrooms
Laundry
- Dryer
- Washer
Finished Basement
- Walk-Out Basement
- Basement Fills Entire Space Under The House
- Sump Pump
- Drain
- Basement Window Egress
Utilities
- Forced Air Heating and Cooling System
Community Details
- No Home Owners Association
- Swager Bros 4Th Add Subdivision
Listing and Financial Details
- Assessor Parcel Number 0402920230031
Map
Home Values in the Area
Average Home Value in this Area
Tax History
| Year | Tax Paid | Tax Assessment Tax Assessment Total Assessment is a certain percentage of the fair market value that is determined by local assessors to be the total taxable value of land and additions on the property. | Land | Improvement |
|---|---|---|---|---|
| 2023 | $4,432 | $391,000 | $135,000 | $256,000 |
| 2022 | $3,618 | $354,400 | $113,700 | $240,700 |
| 2021 | $2,948 | $307,100 | $98,500 | $208,600 |
| 2020 | $2,924 | $265,000 | $98,000 | $167,000 |
| 2019 | $2,740 | $263,000 | $95,500 | $167,500 |
| 2018 | $2,626 | $237,900 | $78,000 | $159,900 |
| 2017 | $2,610 | $220,900 | $73,500 | $147,400 |
| 2016 | $2,738 | $213,900 | $70,000 | $143,900 |
| 2015 | $2,688 | $199,700 | $76,200 | $123,500 |
| 2013 | -- | $163,800 | $60,400 | $103,400 |
Property History
| Date | Event | Price | Change | Sq Ft Price |
|---|---|---|---|---|
| 05/29/2025 05/29/25 | For Sale | $450,000 | -- | $227 / Sq Ft |
Purchase History
| Date | Type | Sale Price | Title Company |
|---|---|---|---|
| Warranty Deed | $325,000 | Burnet Title | |
| Warranty Deed | $253,500 | Fsa Title Services Llc |
Mortgage History
| Date | Status | Loan Amount | Loan Type |
|---|---|---|---|
| Open | $314,153 | FHA | |
| Previous Owner | $240,825 | New Conventional | |
| Previous Owner | $150,000 | New Conventional | |
| Previous Owner | $27,413 | Future Advance Clause Open End Mortgage |
Similar Homes in Stillwater, MN
Source: NorthstarMLS
MLS Number: 6727955
APN: 04-029-20-23-0031
- 14250 Upper 54th St N
- 14230 Upper 54th St N
- 5441 Ojibway Ave N
- 14534 Upper 56th St N
- 14565 Upper 56th St N
- 1922 E Ridge Ct
- 1933 E Ridge Ct
- 1913 E Ridge Ct
- 5582 Osgood Ave N
- XXX Industrial Blvd
- 4833 Ordell Cove N
- 4736 Ogden Trail N
- 4811 Ordell Cove N
- 4732 Ogden Trail N
- 4755 Ordell Trail N
- 4749 Ogden Trail N
- 4810 Ordell Trail N
- 14320 47th St N
- 4718 Ordell Trail N
- 6398 Osman Ave N

