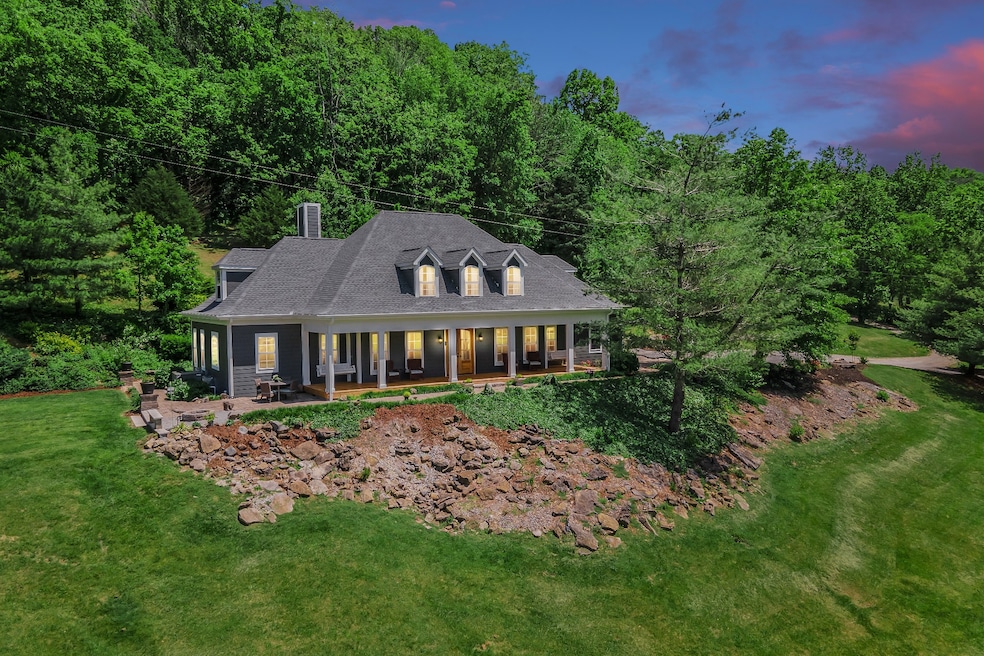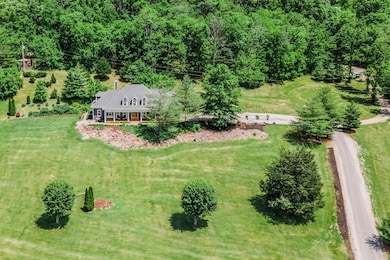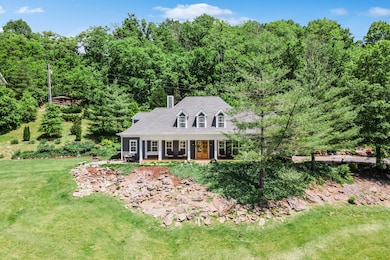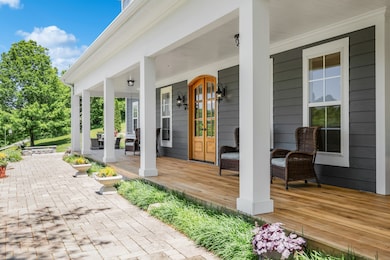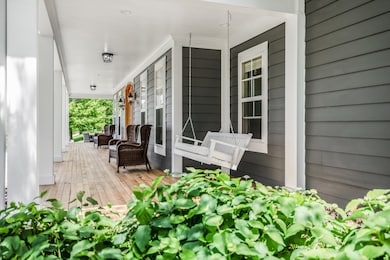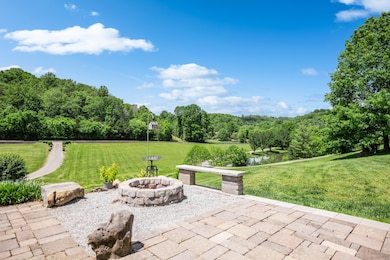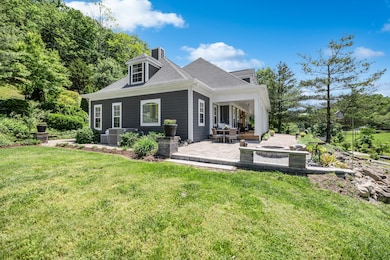
5594 Carters Creek Pike Thompsons Station, TN 37179
Leiper's Fork NeighborhoodEstimated payment $13,809/month
Highlights
- 5.2 Acre Lot
- No HOA
- 2 Car Attached Garage
- Separate Formal Living Room
- Porch
- Walk-In Closet
About This Home
A must see of Luxury Country Craftsmanship inside and out. A cherished home for several music artists including Tanya Tucker for 31/2 years. Extensive restoration in 2023-2024. New wood flooring, railings, drywall, fans, appliances, laundry room, crawlspace, roofing, 4 ton furnace. Home shows like new construction. Separate 2 bed 1 bath cabin/guesthouse on top of ridge. Owner Agent.
Listing Agent
Benchmark Realty, LLC Brokerage Phone: 6155987275 License #318220 Listed on: 05/23/2025

Home Details
Home Type
- Single Family
Est. Annual Taxes
- $3,511
Year Built
- Built in 2007
Lot Details
- 5.2 Acre Lot
Parking
- 2 Car Attached Garage
- 12 Open Parking Spaces
Interior Spaces
- 3,626 Sq Ft Home
- Property has 2 Levels
- Ceiling Fan
- Gas Fireplace
- Separate Formal Living Room
- Den with Fireplace
- Storage
- Crawl Space
- Fire and Smoke Detector
Kitchen
- Ice Maker
- Dishwasher
Flooring
- Carpet
- Tile
Bedrooms and Bathrooms
- 4 Bedrooms | 1 Main Level Bedroom
- Walk-In Closet
Laundry
- Dryer
- Washer
Outdoor Features
- Patio
- Porch
Schools
- Heritage Elementary School
- Heritage Middle School
- Independence High School
Utilities
- Cooling Available
- Central Heating
- Private Sewer
Community Details
- No Home Owners Association
- Hodge Subdivision
Listing and Financial Details
- Assessor Parcel Number 094148 04002 00004148
Map
Home Values in the Area
Average Home Value in this Area
Tax History
| Year | Tax Paid | Tax Assessment Tax Assessment Total Assessment is a certain percentage of the fair market value that is determined by local assessors to be the total taxable value of land and additions on the property. | Land | Improvement |
|---|---|---|---|---|
| 2024 | $3,511 | $186,750 | $50,275 | $136,475 |
| 2023 | $3,511 | $186,750 | $50,275 | $136,475 |
| 2022 | $3,511 | $186,750 | $50,275 | $136,475 |
| 2021 | $3,511 | $186,750 | $50,275 | $136,475 |
| 2020 | $3,031 | $136,550 | $31,050 | $105,500 |
| 2019 | $3,031 | $136,550 | $31,050 | $105,500 |
| 2018 | $2,936 | $136,550 | $31,050 | $105,500 |
| 2017 | $2,936 | $136,550 | $31,050 | $105,500 |
| 2016 | $2,936 | $136,550 | $31,050 | $105,500 |
| 2015 | -- | $107,800 | $23,900 | $83,900 |
| 2014 | -- | $107,800 | $23,900 | $83,900 |
Property History
| Date | Event | Price | Change | Sq Ft Price |
|---|---|---|---|---|
| 05/23/2025 05/23/25 | For Sale | $2,500,000 | -- | $689 / Sq Ft |
Purchase History
| Date | Type | Sale Price | Title Company |
|---|---|---|---|
| Warranty Deed | $156,000 | Security Title & Escrow Co L |
Similar Homes in the area
Source: Realtracs
MLS Number: 2888338
APN: 148-040.02
- 5679 Carters Creek Pike
- 1742 Barker Rd
- 3921 Johnson Hollow Rd
- 1854 Popes Chapel Rd
- 3993 Johnson Hollow Rd
- 3845 Sycamore Rd
- 3747 Mobleys Cut Rd
- 3966 Perkins Rd
- 1990 Dr Robinson Rd
- 1990 Doctor Robinson Rd
- 3899 Boston Theta Rd
- 2465 Lakeshore Dr
- 1914 Thompsons Station Rd W
- 0 Sugar Ridge Rd
- 1 Sugar Ridge Rd
- 1901 Sugar Ridge Rd
- 2337 Les Robinson Rd
- 3807 Bear Creek Rd
- 2005 Windsong Dr
- 2829 Thompson's Station Rd W
- 5451 Carters Creek Pike
- 300 Sutton Dr
- 427 Rangeland Rd
- 1047 June Wilde Ridge
- 1706 Shetland Ln
- 1246 June Wilde Ridge
- 108 Millbrook Dr
- 200 Kedron Pkwy
- 404 Birr Dr
- 176 Millbrook Dr
- 156 Millbrook Dr
- 308 Burnham Rd Unit 62
- 1812 Tanner Ct
- 149 Mary Ann Cir
- 2402 Audelia Way
- 315 Columns Way
- 2404 Kramer Way
- 2880 Commonwealth Dr
- 2077 Morton Dr
- 6013 Dupont Cove
