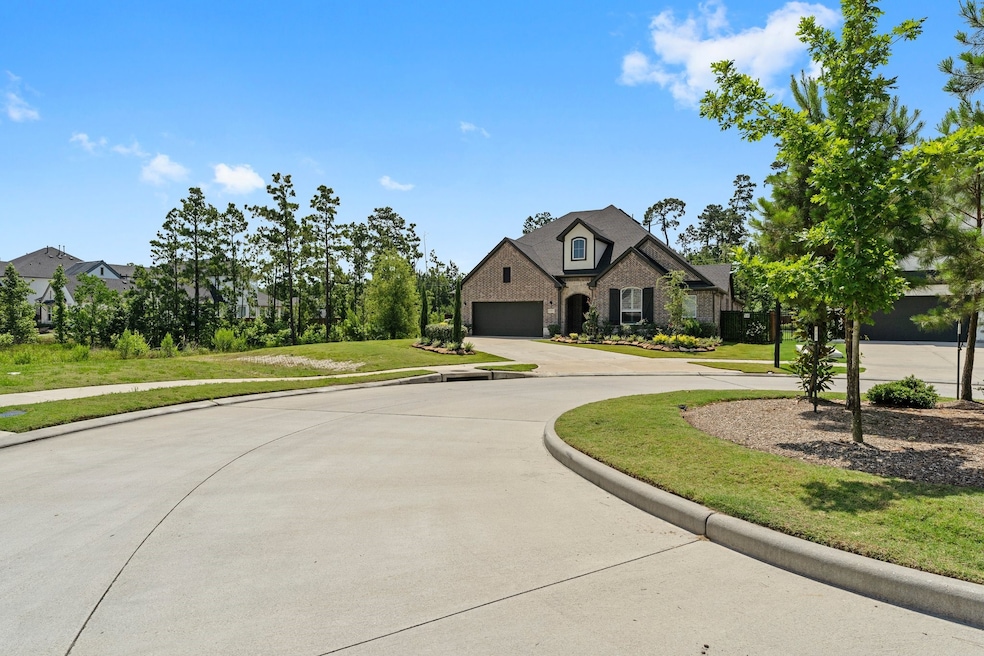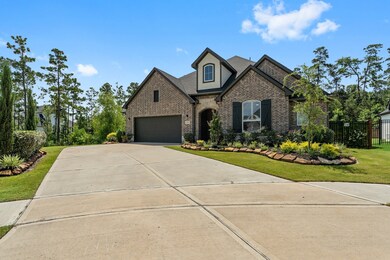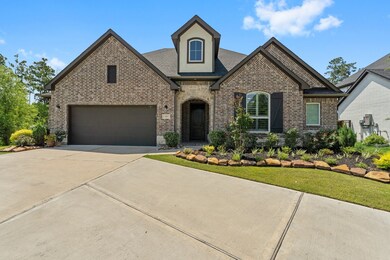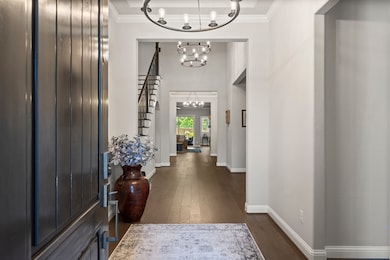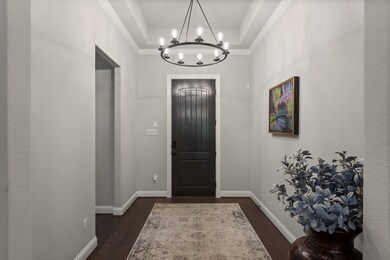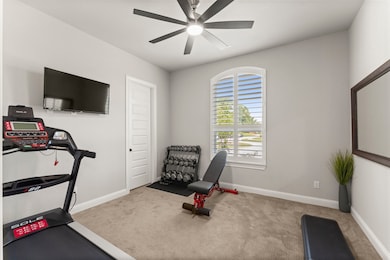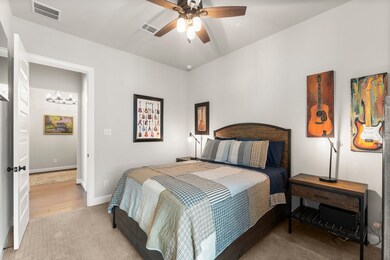
5595 Fallen Antler Dr Spring, TX 77386
Woodson's Reserve NeighborhoodEstimated payment $6,858/month
Highlights
- Popular Property
- Home Theater
- Adjacent to Greenbelt
- York J High School Rated A
- Deck
- Traditional Architecture
About This Home
Welcome to 5595 Fallen Antler—perfectly positioned on a private cul-de-sac with no back or side neighbors in the premier master-planned community of Woodson’s Reserve. Built in 2022, this stunning Toll Brothers 5-bedroom, 4-bath home features soaring 10-foot ceilings, an open-concept layout, a study, media room, and a spacious 3-car tandem garage. Designed with upgrades throughout, the home offers a seamless blend of luxury and function. The beautifully landscaped backyard includes a covered patio pre-plumbed for an outdoor kitchen, with plenty of room to add a pool—ready for your dream backyard oasis. Residents of Woodson’s Reserve enjoy resort-style amenities including a 9,000 sq ft clubhouse, resort pool and splash pad, fitness center, pickleball court, dog park, lakes, and miles of walking and biking trails. Multiple playgrounds and parks add to the community charm. Zoned to top-rated Conroe ISD schools and just minutes from the Grand Parkway, shopping, dining, and The Woodlands.
Open House Schedule
-
Saturday, June 14, 20251:00 to 3:00 pm6/14/2025 1:00:00 PM +00:006/14/2025 3:00:00 PM +00:00Add to Calendar
Home Details
Home Type
- Single Family
Est. Annual Taxes
- $25,121
Year Built
- Built in 2022
Lot Details
- 10,851 Sq Ft Lot
- Adjacent to Greenbelt
- Cul-De-Sac
- Sprinkler System
- Private Yard
HOA Fees
- $125 Monthly HOA Fees
Parking
- 3 Car Attached Garage
- Tandem Garage
- Garage Door Opener
Home Design
- Traditional Architecture
- Brick Exterior Construction
- Slab Foundation
- Composition Roof
- Stone Siding
Interior Spaces
- 3,881 Sq Ft Home
- 2-Story Property
- Crown Molding
- High Ceiling
- Ceiling Fan
- Gas Fireplace
- Family Room Off Kitchen
- Breakfast Room
- Combination Kitchen and Dining Room
- Home Theater
- Home Office
- Game Room
- Utility Room
- Carpet
- Fire and Smoke Detector
Kitchen
- Breakfast Bar
- Double Oven
- Gas Cooktop
- Microwave
- Dishwasher
- Kitchen Island
- Pots and Pans Drawers
- Disposal
Bedrooms and Bathrooms
- 5 Bedrooms
- 4 Full Bathrooms
- Double Vanity
- Soaking Tub
- Bathtub with Shower
- Separate Shower
Eco-Friendly Details
- Energy-Efficient Thermostat
Outdoor Features
- Deck
- Covered patio or porch
Schools
- Hines Elementary School
- York Junior High School
- Grand Oaks High School
Utilities
- Central Heating and Cooling System
- Heating System Uses Gas
- Programmable Thermostat
Listing and Financial Details
- Exclusions: See attached exclusion list
Community Details
Overview
- Association fees include clubhouse, ground maintenance, recreation facilities
- Pmg Association, Phone Number (713) 321-7900
- Woodsons Reserve Subdivision
Recreation
- Community Pool
Map
Home Values in the Area
Average Home Value in this Area
Tax History
| Year | Tax Paid | Tax Assessment Tax Assessment Total Assessment is a certain percentage of the fair market value that is determined by local assessors to be the total taxable value of land and additions on the property. | Land | Improvement |
|---|---|---|---|---|
| 2024 | $13,535 | $981,500 | $68,000 | $913,500 |
| 2023 | $1,192 | $45,560 | $45,560 | $0 |
| 2022 | $1,296 | $45,560 | $45,560 | $0 |
Property History
| Date | Event | Price | Change | Sq Ft Price |
|---|---|---|---|---|
| 06/05/2025 06/05/25 | For Sale | $829,900 | -- | $214 / Sq Ft |
Purchase History
| Date | Type | Sale Price | Title Company |
|---|---|---|---|
| Special Warranty Deed | -- | -- |
Mortgage History
| Date | Status | Loan Amount | Loan Type |
|---|---|---|---|
| Open | $636,468 | New Conventional |
Similar Homes in Spring, TX
Source: Houston Association of REALTORS®
MLS Number: 16756948
APN: 9737-18-02400
- 28212 Cedar Peak Dr
- 28227 Cedar Peak Dr
- 28228 Cedar Peak Dr
- 28207 Cedar Peak Dr
- 28272 Woodley Dr
- 5451 Harvest Oak Landing Dr
- 5361 Cherry Spring Dr
- 28307 Emerald Bend
- 5357 Cherry Spring Dr
- 5475 Harvest Oak Landing Dr
- 28295 Emerald Bend
- 5320 Brandi Lake Dr
- 4562 Silver Moon Dr
- 28247 Clear Breeze Ct
- 4106 Tee Tree Ct
- 5519 Harvest Oak Landing Dr
- 5523 Harvest Oak Landing Dr
- 5571 Bright Timber Landing Dr
- 5510 Harvest Oak Landing Dr
- 27322 Whispering Maple Way
