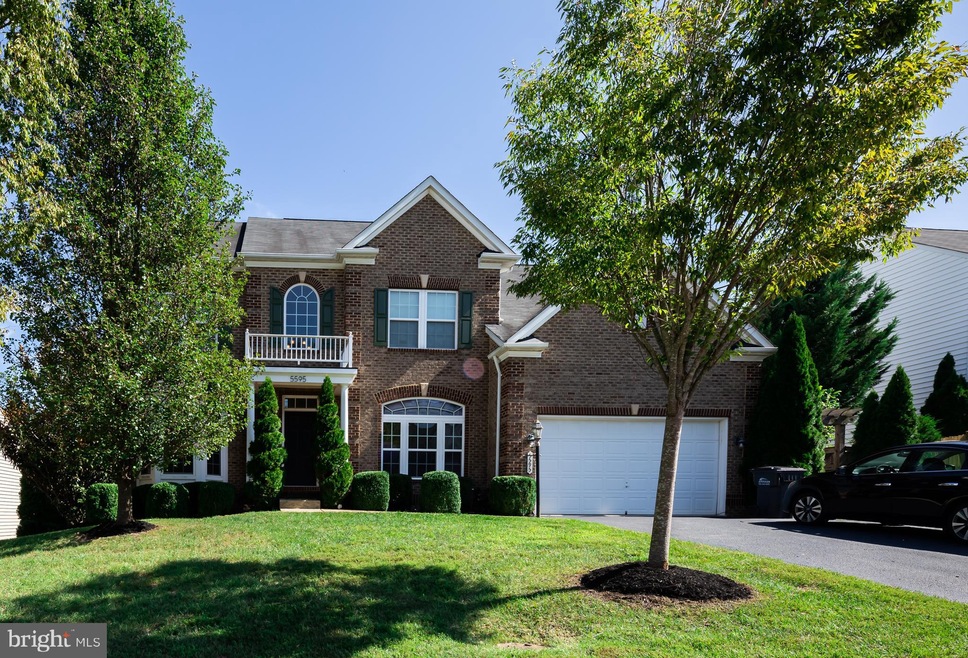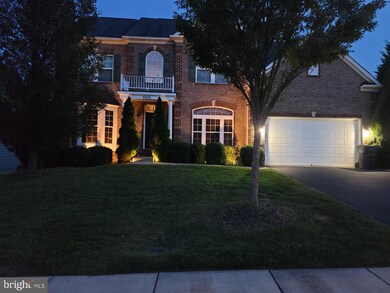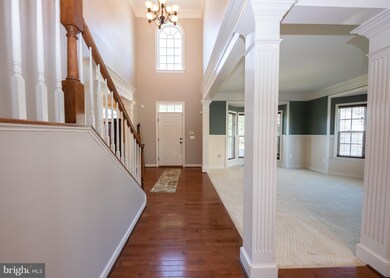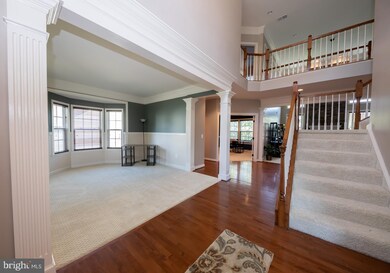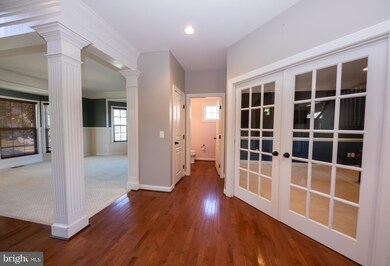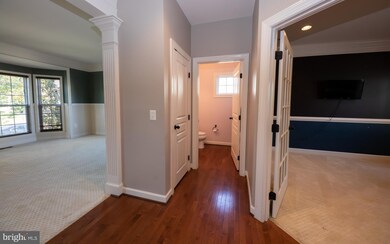
5595 Websters Way Manassas, VA 20112
Turkey Branch NeighborhoodEstimated Value: $860,000 - $980,000
Highlights
- Dual Staircase
- Colonial Architecture
- 1 Fireplace
- Charles J. Colgan Sr. High School Rated A
- Wood Flooring
- No HOA
About This Home
As of December 2021Back on Market! With over 5500 sq feet, this home is perfect for a growing family! It is located in the Victory Ridge Community which is known for its exemplary school district. It has a beautiful open concept that includes a spacious and functional kitchen with granite countertops, stainless steel appliances, and a large island, all adjacent to a spacious parlor and an informal dining area. Enjoy the main level library, family room w/gas fireplace, and formal living and dining rooms. The upper level has a owner's suite with a sitting area and luxury bath, and 3 additional sizable bedrooms. The basement is an entertainer's dream! It includes a full bathroom, an amazing full bar, pool table, and adequate space for entertaining guests. You certainly don't want to miss out on this beautiful forever home! NO HOA! Seller is MOTIVATED!
Last Agent to Sell the Property
Realty One Group Performance, LLC License #0225243057 Listed on: 09/10/2021

Home Details
Home Type
- Single Family
Est. Annual Taxes
- $7,795
Year Built
- Built in 2009
Lot Details
- 10,032 Sq Ft Lot
- Property is in very good condition
- Property is zoned R4
Parking
- 2 Car Attached Garage
- Front Facing Garage
Home Design
- Colonial Architecture
- Brick Foundation
- Brick Front
- Concrete Perimeter Foundation
Interior Spaces
- Property has 3 Levels
- Wet Bar
- Dual Staircase
- Chair Railings
- Crown Molding
- Ceiling Fan
- 1 Fireplace
- Family Room Off Kitchen
- Formal Dining Room
- Wood Flooring
- Laundry on main level
- Finished Basement
Kitchen
- Breakfast Area or Nook
- Eat-In Kitchen
- Built-In Range
- Built-In Microwave
- Dishwasher
- Stainless Steel Appliances
- Kitchen Island
Bedrooms and Bathrooms
- 4 Bedrooms
- Walk-In Closet
Accessible Home Design
- Level Entry For Accessibility
Utilities
- Central Heating and Cooling System
- Underground Utilities
- Natural Gas Water Heater
Community Details
- No Home Owners Association
- Victory Ridge Subdivision
Listing and Financial Details
- Tax Lot 46
- Assessor Parcel Number 8093-40-4418
Ownership History
Purchase Details
Home Financials for this Owner
Home Financials are based on the most recent Mortgage that was taken out on this home.Purchase Details
Home Financials for this Owner
Home Financials are based on the most recent Mortgage that was taken out on this home.Purchase Details
Home Financials for this Owner
Home Financials are based on the most recent Mortgage that was taken out on this home.Purchase Details
Similar Homes in Manassas, VA
Home Values in the Area
Average Home Value in this Area
Purchase History
| Date | Buyer | Sale Price | Title Company |
|---|---|---|---|
| Mihhai Christian | $775,000 | Chicago Title | |
| Walker Tarama M | $635,000 | Atg Title Inc | |
| Edwards Justin D | $528,941 | Stewart Title Guaranty Co | |
| Nvr Inc | $145,000 | -- |
Mortgage History
| Date | Status | Borrower | Loan Amount |
|---|---|---|---|
| Previous Owner | Walker Tarama M | $632,500 | |
| Previous Owner | Edwards Justin D | $511,797 | |
| Previous Owner | Edwards Justin D | $518,584 | |
| Previous Owner | Edwards Justin D | $519,360 |
Property History
| Date | Event | Price | Change | Sq Ft Price |
|---|---|---|---|---|
| 12/01/2021 12/01/21 | Sold | $775,000 | 0.0% | $141 / Sq Ft |
| 10/19/2021 10/19/21 | Pending | -- | -- | -- |
| 10/07/2021 10/07/21 | Price Changed | $775,000 | -1.3% | $141 / Sq Ft |
| 10/01/2021 10/01/21 | For Sale | $785,000 | +1.3% | $143 / Sq Ft |
| 09/19/2021 09/19/21 | Off Market | $775,000 | -- | -- |
| 09/10/2021 09/10/21 | For Sale | $790,000 | +24.4% | $143 / Sq Ft |
| 12/22/2016 12/22/16 | Sold | $635,000 | -2.3% | $115 / Sq Ft |
| 11/22/2016 11/22/16 | Pending | -- | -- | -- |
| 11/17/2016 11/17/16 | For Sale | $650,000 | -- | $118 / Sq Ft |
Tax History Compared to Growth
Tax History
| Year | Tax Paid | Tax Assessment Tax Assessment Total Assessment is a certain percentage of the fair market value that is determined by local assessors to be the total taxable value of land and additions on the property. | Land | Improvement |
|---|---|---|---|---|
| 2024 | $7,710 | $775,300 | $204,500 | $570,800 |
| 2023 | $7,886 | $757,900 | $199,000 | $558,900 |
| 2022 | $7,795 | $693,500 | $181,100 | $512,400 |
| 2021 | $39 | $641,800 | $166,600 | $475,200 |
| 2020 | $9,533 | $615,000 | $162,200 | $452,800 |
| 2019 | $9,294 | $599,600 | $158,500 | $441,100 |
| 2018 | $7,186 | $595,100 | $158,400 | $436,700 |
| 2017 | $7,035 | $573,900 | $156,000 | $417,900 |
| 2016 | $6,944 | $571,900 | $155,000 | $416,900 |
| 2015 | $6,777 | $559,300 | $152,700 | $406,600 |
| 2014 | $6,777 | $546,100 | $149,800 | $396,300 |
Agents Affiliated with this Home
-
VYNETRIA ADAMS

Seller's Agent in 2021
VYNETRIA ADAMS
Realty One Group Performance, LLC
(703) 582-9174
1 in this area
11 Total Sales
-
Erick Portillo
E
Buyer's Agent in 2021
Erick Portillo
Metro Elite Homes, LLC
(571) 502-3156
2 in this area
49 Total Sales
-

Seller's Agent in 2016
Tina Zimmerman
BHHS PenFed (actual)
(703) 396-6000
-
Bethany Kelley

Buyer's Agent in 2016
Bethany Kelley
BHHS PenFed (actual)
(703) 895-1797
1 in this area
60 Total Sales
Map
Source: Bright MLS
MLS Number: VAPW2007516
APN: 8093-40-4418
- 5660 Hoadly Rd
- 12975 Queen Chapel Rd
- 13217 Nickleson Dr
- 12854 Hyannis Ln
- 13190 Nixon Ln
- 5890 Dale Blvd
- 5270 Quebec Place
- 13194 Nixon Ln
- 13022 Quander Ct
- 13206 Nixon Ln
- 13032 Tadmore Ct
- 13211 Nixon Ln
- 6020 Omega Ln
- 6050 Omega Ln
- 5015 Little Martha Way
- 13212 Quate Ln
- 5030 Melissa Place
- 13483 Photo Dr
- 13297 Osage Dr
- 6213 Oakland Dr
- 5595 Websters Way
- 5591 Websters Way
- 5599 Websters Way
- 5551 Victory Loop
- 5547 Victory Loop
- 5587 Websters Way
- 13001 Victory Ridge Place
- 5555 Victory Loop
- 5590 Websters Way
- 5602 Websters Way
- 13005 Victory Ridge Place
- 5598 Websters Way
- 5588 Websters Way
- 5594 Websters Way
- 12935 Hoadly Manor Dr
- 5586 Websters Way
- 1009 Hoadly Manor Dr
- 2002 Hoadly Manor Dr
- 1014 Hoadly Manor Dr
- 12900 Jessica Ridge Way
