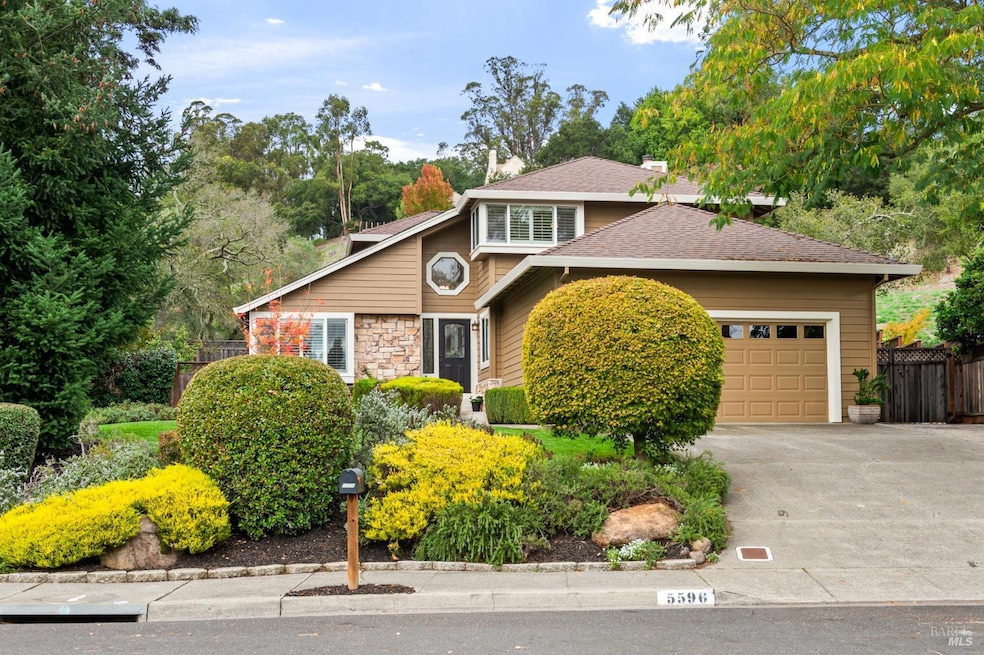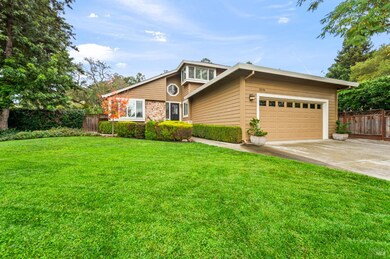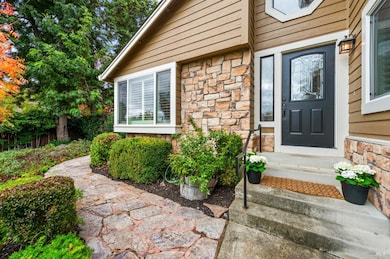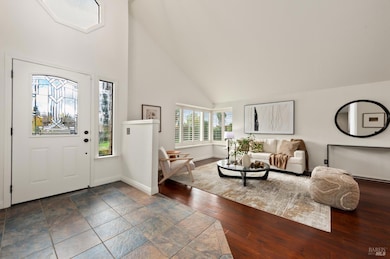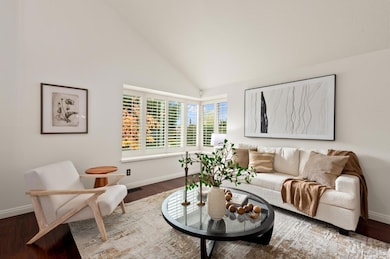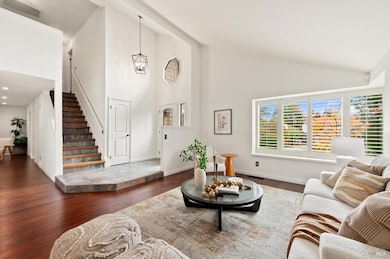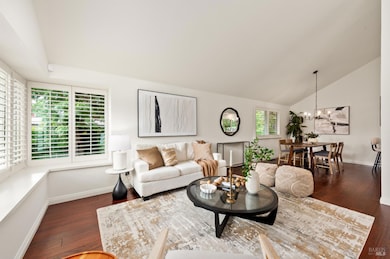5596 Carriage Ln Santa Rosa, CA 95403
Estimated payment $6,044/month
Highlights
- Spa
- View of Hills
- Traditional Architecture
- Santa Rosa High School Rated A-
- Deck
- Cathedral Ceiling
About This Home
Welcome to this inviting 4-bedroom home in the sought-after Wikiup community. Offering a classic and versatile floor plan, the home features a full bedroom and bath on the main level, a spacious living/dining room combination, and an updated kitchen that opens to a comfortable family room - ideal for everyday living and effortless entertaining. Thoughtful improvements include dual-pane windows, hardwood floors, refreshed lighting, and new interior paint. The kitchen and bathrooms have been tastefully remodeled, and recent system upgrades including a new furnace and water heater (2025) ensure this home is truly move-in ready. Step outside to a private backyard that backs to peaceful open space, designed for relaxation and enjoyment, complete with a flagstone patio for outdoor dining, a relaxing hot tub, and room for gardening. Ideally located just 10 minutes to the Charles M. Schulz Airport, 5 minutes to Highway 101, 15 minutes to Downtown Healdsburg, and 1 mile to Shiloh Regional Park, this home offers the perfect blend of comfort, convenience, and Wine Country lifestyle.
Home Details
Home Type
- Single Family
Est. Annual Taxes
- $10,856
Year Built
- Built in 1987 | Remodeled
Lot Details
- 0.3 Acre Lot
- Landscaped
- Corner Lot
- Sprinkler System
Parking
- 2 Car Direct Access Garage
- Front Facing Garage
- Garage Door Opener
- Guest Parking
Home Design
- Traditional Architecture
- Composition Roof
Interior Spaces
- 2,176 Sq Ft Home
- 2-Story Property
- Cathedral Ceiling
- Ceiling Fan
- Decorative Fireplace
- Brick Fireplace
- Family Room
- Combination Dining and Living Room
- Views of Hills
Kitchen
- Free-Standing Electric Range
- Microwave
- Ice Maker
- Dishwasher
- Wine Refrigerator
- Granite Countertops
- Disposal
Flooring
- Wood
- Carpet
Bedrooms and Bathrooms
- 4 Bedrooms
- Main Floor Bedroom
- Primary Bedroom Upstairs
- Walk-In Closet
- Bathroom on Main Level
- 3 Full Bathrooms
- Dual Sinks
- Bathtub with Shower
- Separate Shower
Laundry
- Laundry Room
- Laundry on main level
- Dryer
- Washer
- 220 Volts In Laundry
Outdoor Features
- Spa
- Deck
Utilities
- Central Heating and Cooling System
- Electric Water Heater
Listing and Financial Details
- Assessor Parcel Number 039-280-015-000
Map
Home Values in the Area
Average Home Value in this Area
Tax History
| Year | Tax Paid | Tax Assessment Tax Assessment Total Assessment is a certain percentage of the fair market value that is determined by local assessors to be the total taxable value of land and additions on the property. | Land | Improvement |
|---|---|---|---|---|
| 2025 | $10,856 | $827,347 | $330,867 | $496,480 |
| 2024 | $10,856 | $811,126 | $324,380 | $486,746 |
| 2023 | $10,856 | $795,222 | $318,020 | $477,202 |
| 2022 | $10,068 | $779,631 | $311,785 | $467,846 |
| 2021 | $9,801 | $764,345 | $305,672 | $458,673 |
| 2020 | $9,726 | $756,508 | $302,538 | $453,970 |
| 2019 | $9,565 | $741,675 | $296,606 | $445,069 |
| 2018 | $9,290 | $727,134 | $290,791 | $436,343 |
| 2017 | $9,073 | $712,878 | $285,090 | $427,788 |
| 2016 | $5,566 | $411,150 | $137,934 | $273,216 |
| 2015 | $5,376 | $404,976 | $135,863 | $269,113 |
| 2014 | $5,165 | $397,044 | $133,202 | $263,842 |
Property History
| Date | Event | Price | List to Sale | Price per Sq Ft |
|---|---|---|---|---|
| 11/10/2025 11/10/25 | For Sale | $975,000 | -- | $448 / Sq Ft |
Purchase History
| Date | Type | Sale Price | Title Company |
|---|---|---|---|
| Grant Deed | -- | None Listed On Document | |
| Grant Deed | $699,000 | Stewart Title Of Ca Inc | |
| Grant Deed | $387,500 | First American Title Company | |
| Grant Deed | $655,000 | Old Republic Title Company |
Mortgage History
| Date | Status | Loan Amount | Loan Type |
|---|---|---|---|
| Previous Owner | $373,937 | FHA | |
| Previous Owner | $405,000 | Purchase Money Mortgage |
Source: Bay Area Real Estate Information Services (BAREIS)
MLS Number: 325096226
APN: 039-280-015
- 5525 Carriage Ln
- 729 Montebello Dr
- 5270 El Mercado Pkwy
- 5640 Corbett Cir
- 111 Mark West Commons Cir
- 5320 Old Redwood Hwy
- 446 Las Casitas Unit D
- 442 Las Casitas Ct Unit A
- 1335 Wikiup Dr
- 1328 Wikiup Dr
- The Lilac Plan at Ava Lane
- The Laurel Plan at Ava Lane
- The Camellia Plan at Ava Lane
- The Magnolia Plan at Ava Lane
- The Marigold Plan at Ava Lane
- 5275 Wikiup Ct
- 5300 Rexford Way Unit 5300
- 5262 Wikiup Ct
- 1253 Wikiup Dr
- 5026 Carriage Ln
- 5270 Arnica Way
- 193 Airport Blvd E
- 5209 Old Redwood Hwy
- 1195 Wikiup Dr
- 802 Vineyard Creek Dr
- 4034 Alexander David Ct
- 65 Shiloh Rd
- 675 Shiloh Canyon
- 1313 Crestview Ct
- 4627 Thomas Lake Harris Dr
- 1163 Hopper Ave
- 7920 Hembree Ln
- 3727 Lakebriar Place
- 2002 Camino Del Prado
- 3589 Round Barn Blvd
- 3610 Mendocino Ave
- 561 Renaissance Way
- 100 Fountaingrove Pkwy
- 8500 Old Redwood Hwy
- 2001 Piner Rd
