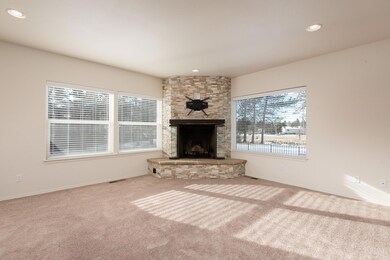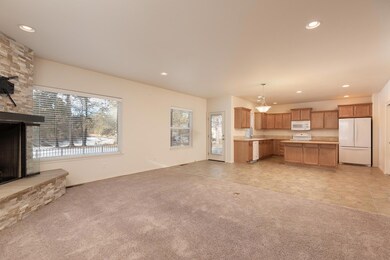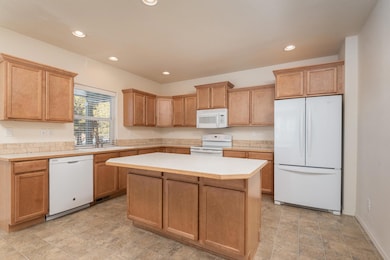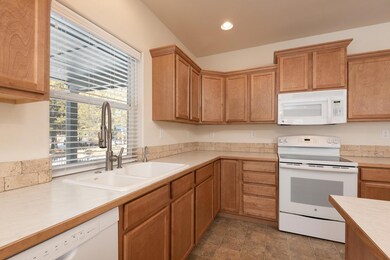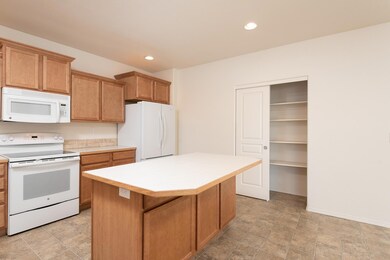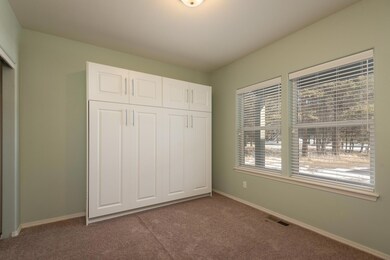
Estimated Value: $772,000 - $912,000
Highlights
- Marina
- River View
- Craftsman Architecture
- Cascade Middle School Rated A-
- Open Floorplan
- Great Room
About This Home
As of February 2021Situated on 86' of waterfront on the Big Deschutes River Canal, this is the perfect retreat to conveniently launch your choice water toys in your own backyard. Interior features of this very well maintained home include an open floor plan, high ceilings, large windows, generous sized master suite w/ dual vanity, and soaking tub. Amenities include a heat pump for efficient heating and cooling, 3 car attached garage for extra storage, and a large front driveway. Outside enjoy a covered back patio and built in firepit for entertaining. Quiet community with water, sewer, paved roads, private marina and boat launch.
Last Agent to Sell the Property
Coastal Sotheby's International Realty License #200903086 Listed on: 12/28/2020

Last Buyer's Agent
L. Scott Tuttle
Home Details
Home Type
- Single Family
Est. Annual Taxes
- $3,780
Year Built
- Built in 2014
Lot Details
- 0.55 Acre Lot
- River Front
- Landscaped
- Front and Back Yard Sprinklers
- Sprinklers on Timer
- Property is zoned RR10, RR10
HOA Fees
- $25 Monthly HOA Fees
Parking
- 3 Car Attached Garage
- Garage Door Opener
- Driveway
Home Design
- Craftsman Architecture
- Stem Wall Foundation
- Frame Construction
- Composition Roof
Interior Spaces
- 2,231 Sq Ft Home
- 2-Story Property
- Open Floorplan
- Propane Fireplace
- Family Room with Fireplace
- Great Room
- Home Office
- River Views
- Laundry Room
Kitchen
- Eat-In Kitchen
- Oven
- Range
- Microwave
- Dishwasher
- Kitchen Island
- Laminate Countertops
- Disposal
Flooring
- Carpet
- Vinyl
Bedrooms and Bathrooms
- 3 Bedrooms
- Walk-In Closet
- Soaking Tub
Home Security
- Carbon Monoxide Detectors
- Fire and Smoke Detector
Outdoor Features
- Patio
- Fire Pit
Schools
- Three Rivers Elementary School
- Three Rivers Middle School
Utilities
- Forced Air Heating and Cooling System
- Heat Pump System
- Private Water Source
- Water Heater
- Private Sewer
Listing and Financial Details
- Short Term Rentals Allowed
- Legal Lot and Block 02400 / 31
- Assessor Parcel Number 126049
Community Details
Overview
- Oww Subdivision
Recreation
- Marina
Ownership History
Purchase Details
Purchase Details
Home Financials for this Owner
Home Financials are based on the most recent Mortgage that was taken out on this home.Purchase Details
Home Financials for this Owner
Home Financials are based on the most recent Mortgage that was taken out on this home.Purchase Details
Home Financials for this Owner
Home Financials are based on the most recent Mortgage that was taken out on this home.Purchase Details
Home Financials for this Owner
Home Financials are based on the most recent Mortgage that was taken out on this home.Similar Homes in Bend, OR
Home Values in the Area
Average Home Value in this Area
Purchase History
| Date | Buyer | Sale Price | Title Company |
|---|---|---|---|
| Virdian Strategy Group Llc | -- | None Available | |
| Jacqmotte Benoit N | $690,000 | First American Title | |
| Buchanan Donald M | $420,000 | Amerititle | |
| Clickett Aaron J | $380,900 | Amerititle | |
| Richter Don S | $240,000 | Western Title & Escrow Co |
Mortgage History
| Date | Status | Borrower | Loan Amount |
|---|---|---|---|
| Previous Owner | Jacqmotte Benoit N | $483,000 | |
| Previous Owner | Kastel Timothy | $21,600 | |
| Previous Owner | Buchanan Donald M | $315,000 | |
| Previous Owner | Welander Terrence L | $103,000 | |
| Previous Owner | Clickett Aaron J | $361,855 | |
| Previous Owner | Richter Don S | $192,000 |
Property History
| Date | Event | Price | Change | Sq Ft Price |
|---|---|---|---|---|
| 02/08/2021 02/08/21 | Sold | $690,000 | +2.2% | $309 / Sq Ft |
| 01/03/2021 01/03/21 | Pending | -- | -- | -- |
| 12/28/2020 12/28/20 | For Sale | $675,000 | +60.7% | $303 / Sq Ft |
| 07/25/2017 07/25/17 | Sold | $420,000 | -4.3% | $188 / Sq Ft |
| 06/06/2017 06/06/17 | Pending | -- | -- | -- |
| 05/12/2017 05/12/17 | For Sale | $439,000 | +15.3% | $197 / Sq Ft |
| 03/31/2016 03/31/16 | Sold | $380,900 | +3.0% | $171 / Sq Ft |
| 01/21/2016 01/21/16 | Pending | -- | -- | -- |
| 10/18/2015 10/18/15 | For Sale | $369,900 | -- | $166 / Sq Ft |
Tax History Compared to Growth
Tax History
| Year | Tax Paid | Tax Assessment Tax Assessment Total Assessment is a certain percentage of the fair market value that is determined by local assessors to be the total taxable value of land and additions on the property. | Land | Improvement |
|---|---|---|---|---|
| 2024 | $4,558 | $278,980 | -- | -- |
| 2023 | $4,458 | $270,860 | $0 | $0 |
| 2022 | $3,962 | $255,330 | $0 | $0 |
| 2021 | $3,988 | $247,900 | $0 | $0 |
| 2020 | $3,780 | $247,900 | $0 | $0 |
| 2019 | $3,676 | $240,680 | $0 | $0 |
| 2018 | $3,572 | $233,670 | $0 | $0 |
| 2017 | $3,480 | $226,870 | $0 | $0 |
Agents Affiliated with this Home
-
Stephanie Ruiz
S
Seller's Agent in 2021
Stephanie Ruiz
Coastal Sotheby's International Realty
4 in this area
205 Total Sales
-
Jordan Grandlund
J
Seller Co-Listing Agent in 2021
Jordan Grandlund
Cascade Hasson SIR
(541) 420-1559
4 in this area
204 Total Sales
-
L
Buyer's Agent in 2021
L. Scott Tuttle
-
Scott Tuttle
S
Buyer's Agent in 2021
Scott Tuttle
eXp Realty, LLC
(888) 814-9613
3 in this area
53 Total Sales
-
Carmen Cook

Seller's Agent in 2017
Carmen Cook
Coastal Sotheby's International Realty
(541) 410-6009
71 Total Sales
-
D
Seller's Agent in 2016
Diane Webster
America At Home
Map
Source: Oregon Datashare
MLS Number: 220114184
APN: 126049
- 17190 Wood Duck Ct
- 55957 Wood Duck Dr
- 55994 Wood Duck Dr
- 17167 Wood Duck Ct
- 17731 Everwild Cir Unit 456
- 17881 Preservation Loop Unit 421
- 17240 Brant Dr
- 17260 Brant Dr
- 17316 Golden Eye Dr
- 17208 Blue Heron Dr
- 17310 Brant Dr
- 17274 Kingfisher Dr
- 17248 Avocet Dr
- 17238 Avocet Dr
- 17150 Avocet Dr
- 55753 Snow Goose Rd
- 17325 Canvasback Dr
- 55819 Osprey Rd
- 17322 Canvasback Dr
- 17365 Canvas Back Dr
- 55967 Wood Duck Dr
- 55965 Wood Duck Dr
- 55971 Wood Duck Dr
- 55963 Wood Duck Dr
- 55961 Wood Duck Dr
- 55970 Wood Duck Dr
- 55968 Wood Duck Dr
- 55979 Wood Duck Dr Unit 2
- 55959 Wood Duck Dr
- 55880 Swan Rd
- 55974 Wood Duck Dr
- 17196 Wood Duck Ct
- 17197 Wood Duck Ct Unit 2
- 55964 Wood Duck Dr
- 55870 Swan Rd
- 55976 Wood Duck Dr
- 17191 Wood Duck Ct
- 17184 Wood Duck Ct
- 55955 Wood Duck Dr
- 55987 Wood Duck Dr

