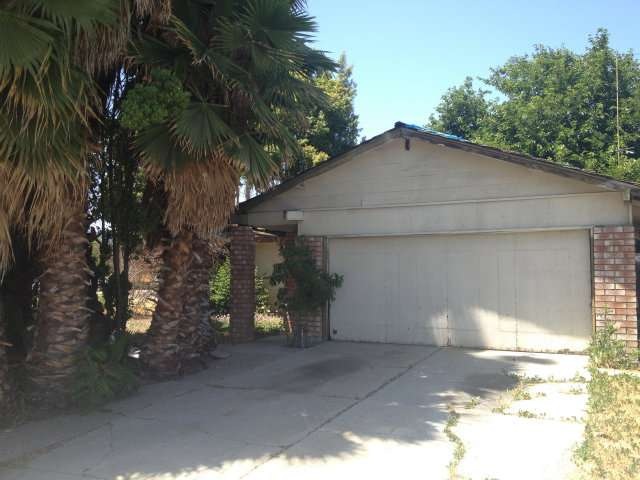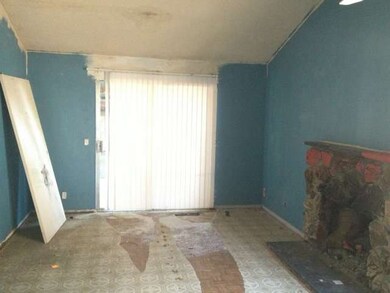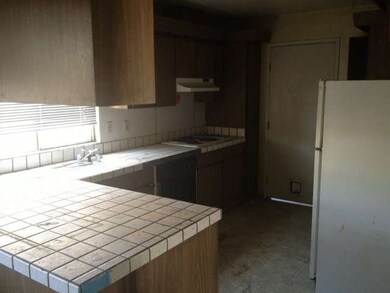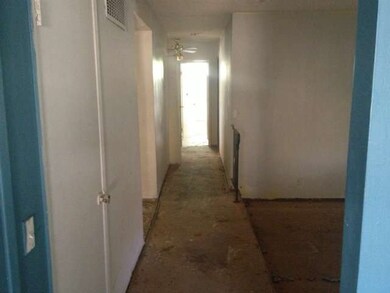
5597 Shadowcrest Way San Jose, CA 95123
Playa Del Rey NeighborhoodHighlights
- Primary Bedroom Suite
- Family Room with Fireplace
- Open to Family Room
- Santa Teresa High School Rated A
- Formal Dining Room
- Forced Air Heating System
About This Home
As of March 2015Investor's dream come true. This home is centrally located next to freeways, shopping malls, parks and schools. Once fully renovated, it will be a perfect place to call home. Features 3 spacious bedrooms, 2 full bathrooms, living room/kitchen combo, large backyard and a 2 car garage. Needs lots of work, but has a ton of potential.
Last Agent to Sell the Property
Russ Sadykhov
Intero Real Estate Services License #01891106

Last Buyer's Agent
Bogi Simon
Intero Real Estate Services License #01940830
Home Details
Home Type
- Single Family
Est. Annual Taxes
- $11,791
Year Built
- Built in 1977
Lot Details
- Zoning described as R1-8
Parking
- 2 Car Garage
Home Design
- Fixer Upper
- Shake Roof
- Concrete Perimeter Foundation
Interior Spaces
- 1,520 Sq Ft Home
- 1-Story Property
- Gas Log Fireplace
- Family Room with Fireplace
- Formal Dining Room
- Open to Family Room
Bedrooms and Bathrooms
- 3 Bedrooms
- Primary Bedroom Suite
- 2 Full Bathrooms
Utilities
- Forced Air Heating System
- Sewer Within 50 Feet
Listing and Financial Details
- Assessor Parcel Number 464-47-018
Ownership History
Purchase Details
Home Financials for this Owner
Home Financials are based on the most recent Mortgage that was taken out on this home.Purchase Details
Home Financials for this Owner
Home Financials are based on the most recent Mortgage that was taken out on this home.Purchase Details
Home Financials for this Owner
Home Financials are based on the most recent Mortgage that was taken out on this home.Map
Similar Homes in San Jose, CA
Home Values in the Area
Average Home Value in this Area
Purchase History
| Date | Type | Sale Price | Title Company |
|---|---|---|---|
| Interfamily Deed Transfer | -- | Chicago Title | |
| Grant Deed | $700,000 | Fidelity National Title | |
| Grant Deed | $555,000 | Chicago Title Company |
Mortgage History
| Date | Status | Loan Amount | Loan Type |
|---|---|---|---|
| Open | $400,000 | Credit Line Revolving | |
| Closed | $570,000 | New Conventional | |
| Closed | $125,000 | Credit Line Revolving | |
| Closed | $615,000 | New Conventional | |
| Closed | $619,500 | New Conventional | |
| Closed | $625,000 | New Conventional |
Property History
| Date | Event | Price | Change | Sq Ft Price |
|---|---|---|---|---|
| 03/02/2015 03/02/15 | Sold | $699,950 | 0.0% | $460 / Sq Ft |
| 02/11/2015 02/11/15 | Pending | -- | -- | -- |
| 01/29/2015 01/29/15 | Price Changed | $699,950 | -6.7% | $460 / Sq Ft |
| 01/23/2015 01/23/15 | For Sale | $750,000 | +35.1% | $493 / Sq Ft |
| 07/02/2014 07/02/14 | Sold | $555,000 | +59.0% | $365 / Sq Ft |
| 06/13/2014 06/13/14 | Pending | -- | -- | -- |
| 05/28/2014 05/28/14 | For Sale | $349,000 | -- | $230 / Sq Ft |
Tax History
| Year | Tax Paid | Tax Assessment Tax Assessment Total Assessment is a certain percentage of the fair market value that is determined by local assessors to be the total taxable value of land and additions on the property. | Land | Improvement |
|---|---|---|---|---|
| 2024 | $11,791 | $824,732 | $577,237 | $247,495 |
| 2023 | $14,551 | $808,562 | $565,919 | $242,643 |
| 2022 | $14,481 | $792,709 | $554,823 | $237,886 |
| 2021 | $14,316 | $777,167 | $543,945 | $233,222 |
| 2020 | $14,071 | $769,199 | $538,368 | $230,831 |
| 2019 | $13,803 | $754,117 | $527,812 | $226,305 |
| 2018 | $13,731 | $739,331 | $517,463 | $221,868 |
| 2017 | $13,589 | $724,835 | $507,317 | $217,518 |
| 2016 | $13,074 | $710,623 | $497,370 | $213,253 |
| 2015 | $8,094 | $555,000 | $440,000 | $115,000 |
| 2014 | $5,886 | $422,147 | $286,896 | $135,251 |
Source: MLSListings
MLS Number: ML81418796
APN: 464-47-018
- 5501 Shadowcrest Way
- 5699 Saxony Ct
- 569 Blairburry Way
- 5490 Don Diego Ct
- 5571 Sunny Oaks Dr
- 5465 Don Edmondo Ct
- 410 Colony Cove Dr
- 5731 Indian Ave
- 717 Bolivar Dr
- 653 Navajo Ct
- 763 Delaware Ave Unit 4
- 676 Bolivar Dr
- 771 Delaware Ave Unit 3
- 5630 New Ct
- 5446 Colony Field Dr
- 701 Natoma Dr
- 5426 Colony Green Dr
- 447 Colony Knoll Dr
- 441 Colony Knoll Dr
- 405 Colony Knoll Dr



