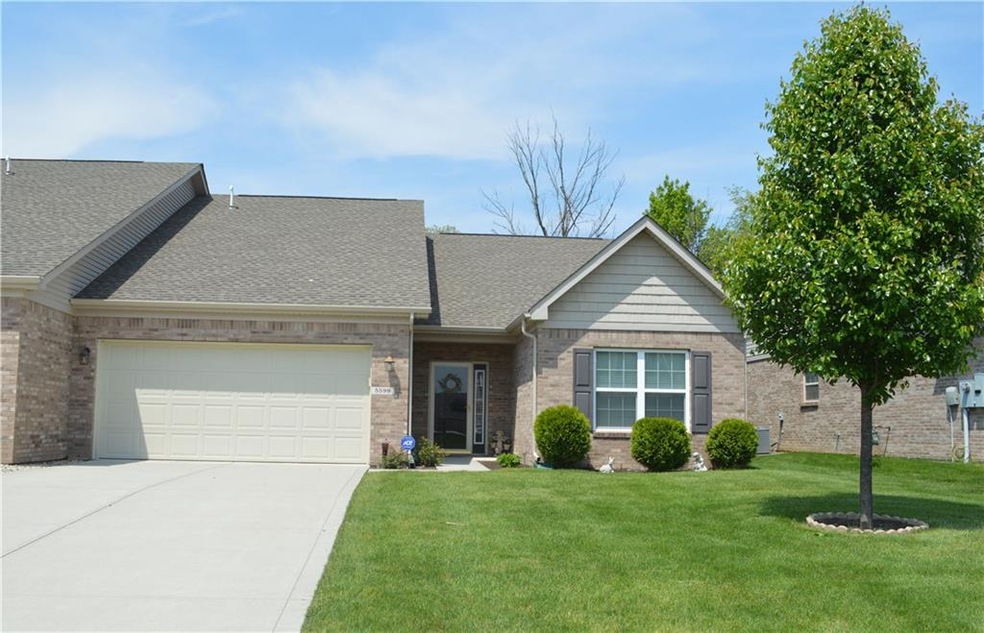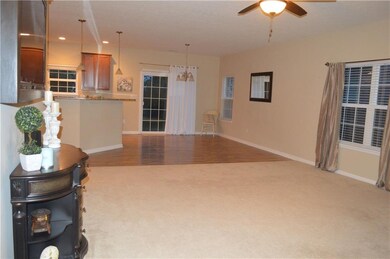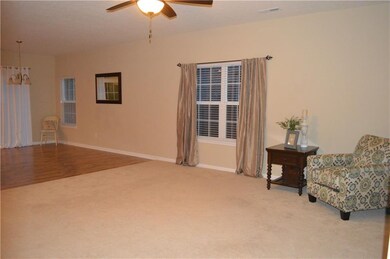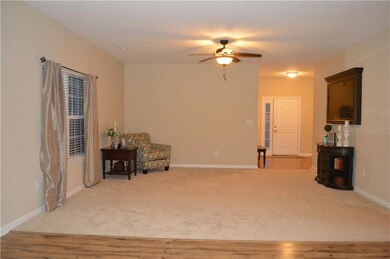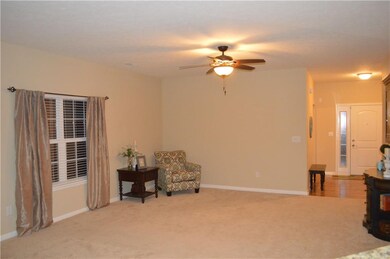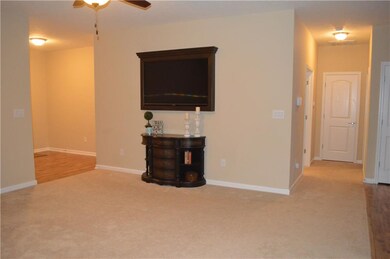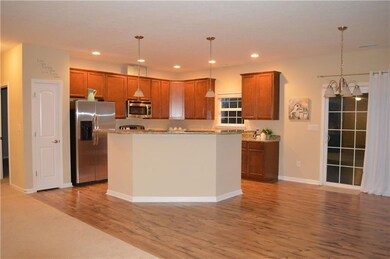
5598 Lipizzan Ln Plainfield, IN 46168
Highlights
- Vaulted Ceiling
- Ranch Style House
- Thermal Windows
- Clarks Creek Elementary Rated A
- Community Pool
- Woodwork
About This Home
As of June 2017Spacious 2BD/2BA patio home in desirable Forrest Creek Village. Lots of natural daylight, open floor plan, and 9ft ceilings. Kitchen features granite counter tops, 43" cabinets, breakfast bar, and pantry. Stainless steel kitchen appliances included. Master suite with large master bathroom, and walk in closet. Low maintenance living including lawn care. Enjoy the back patio and tree lined back yard. Neighborhood amenities include pool and park/playground. See today!
Last Agent to Sell the Property
Blu Nest Realty License #RB14040628 Listed on: 05/03/2017

Last Buyer's Agent
Richard Amburgey
Berkshire Hathaway Home

Property Details
Home Type
- Condominium
Est. Annual Taxes
- $1,316
Year Built
- Built in 2012
Home Design
- Ranch Style House
- Brick Exterior Construction
- Slab Foundation
Interior Spaces
- 1,590 Sq Ft Home
- Woodwork
- Vaulted Ceiling
- Thermal Windows
- Window Screens
- Security System Owned
Kitchen
- Electric Oven
- Built-In Microwave
- Dishwasher
- Disposal
Bedrooms and Bathrooms
- 2 Bedrooms
- Walk-In Closet
- 2 Full Bathrooms
Parking
- Garage
- Driveway
Utilities
- Forced Air Heating and Cooling System
- Heating System Uses Gas
Listing and Financial Details
- Assessor Parcel Number 321504240016000012
Community Details
Overview
- Association fees include lawncare, parkplayground, pool, professional mgmt, snow removal
- Forest Creek Village Subdivision
- Property managed by Forest Ck,Sugar Grove HOA
Recreation
- Community Pool
Security
- Fire and Smoke Detector
Ownership History
Purchase Details
Home Financials for this Owner
Home Financials are based on the most recent Mortgage that was taken out on this home.Purchase Details
Home Financials for this Owner
Home Financials are based on the most recent Mortgage that was taken out on this home.Purchase Details
Home Financials for this Owner
Home Financials are based on the most recent Mortgage that was taken out on this home.Similar Homes in Plainfield, IN
Home Values in the Area
Average Home Value in this Area
Purchase History
| Date | Type | Sale Price | Title Company |
|---|---|---|---|
| Deed | $209,700 | Chicago Title Company Llc | |
| Warranty Deed | -- | -- | |
| Corporate Deed | -- | None Available |
Mortgage History
| Date | Status | Loan Amount | Loan Type |
|---|---|---|---|
| Previous Owner | $28,000,000 | Construction | |
| Previous Owner | $7,500,000 | Future Advance Clause Open End Mortgage |
Property History
| Date | Event | Price | Change | Sq Ft Price |
|---|---|---|---|---|
| 06/30/2017 06/30/17 | Sold | $209,700 | 0.0% | $132 / Sq Ft |
| 06/02/2017 06/02/17 | Pending | -- | -- | -- |
| 05/03/2017 05/03/17 | For Sale | $209,700 | +47.2% | $132 / Sq Ft |
| 04/11/2013 04/11/13 | Sold | $142,500 | -4.9% | $90 / Sq Ft |
| 03/12/2013 03/12/13 | Pending | -- | -- | -- |
| 10/18/2012 10/18/12 | For Sale | $149,900 | -- | $94 / Sq Ft |
Tax History Compared to Growth
Tax History
| Year | Tax Paid | Tax Assessment Tax Assessment Total Assessment is a certain percentage of the fair market value that is determined by local assessors to be the total taxable value of land and additions on the property. | Land | Improvement |
|---|---|---|---|---|
| 2024 | $2,342 | $255,200 | $39,500 | $215,700 |
| 2023 | $2,146 | $240,800 | $36,900 | $203,900 |
| 2022 | $2,272 | $229,600 | $34,800 | $194,800 |
| 2021 | $2,047 | $207,600 | $34,800 | $172,800 |
| 2020 | $1,986 | $202,400 | $34,800 | $167,600 |
| 2019 | $1,820 | $191,100 | $32,600 | $158,500 |
| 2018 | $1,818 | $186,700 | $32,600 | $154,100 |
| 2017 | $1,550 | $179,500 | $31,300 | $148,200 |
| 2016 | $1,481 | $174,700 | $31,300 | $143,400 |
| 2014 | $1,349 | $161,800 | $29,000 | $132,800 |
Agents Affiliated with this Home
-
Robin Pickett

Seller's Agent in 2017
Robin Pickett
Blu Nest Realty
(317) 362-7978
23 in this area
152 Total Sales
-
R
Buyer's Agent in 2017
Richard Amburgey
Berkshire Hathaway Home
-
Marie Edwards
M
Seller's Agent in 2013
Marie Edwards
HMS Real Estate, LLC
(317) 846-0777
229 in this area
3,641 Total Sales
-
Michele Marsh
M
Buyer's Agent in 2013
Michele Marsh
Integrity Home Realty
(317) 294-5045
26 in this area
70 Total Sales
Map
Source: MIBOR Broker Listing Cooperative®
MLS Number: MBR21482502
APN: 32-15-04-240-016.000-012
- 5486 Lipizzan Ln
- 5194 Orahood Ct
- 4829 Mecklenburg Dr
- 5753 Northlands Terrace
- 5387 Acadia Ct
- 5190 MacAferty St
- 5817 Mustang Terrace
- 5864 Mustang Terrace
- 5273 Calabasas Dr
- 5328 E Us Highway 40
- 5651 Jones Dr
- 5374 John Quincy Adams Ct
- 4285 Washington Blvd
- 4270 Revere Ln
- 4261 Washington Blvd
- 4252 Washington Blvd
- 5398 Marigold Dr
- 4633 S County Road 500 E
- 4396 Nigella Dr
- 4201 Washington Blvd
