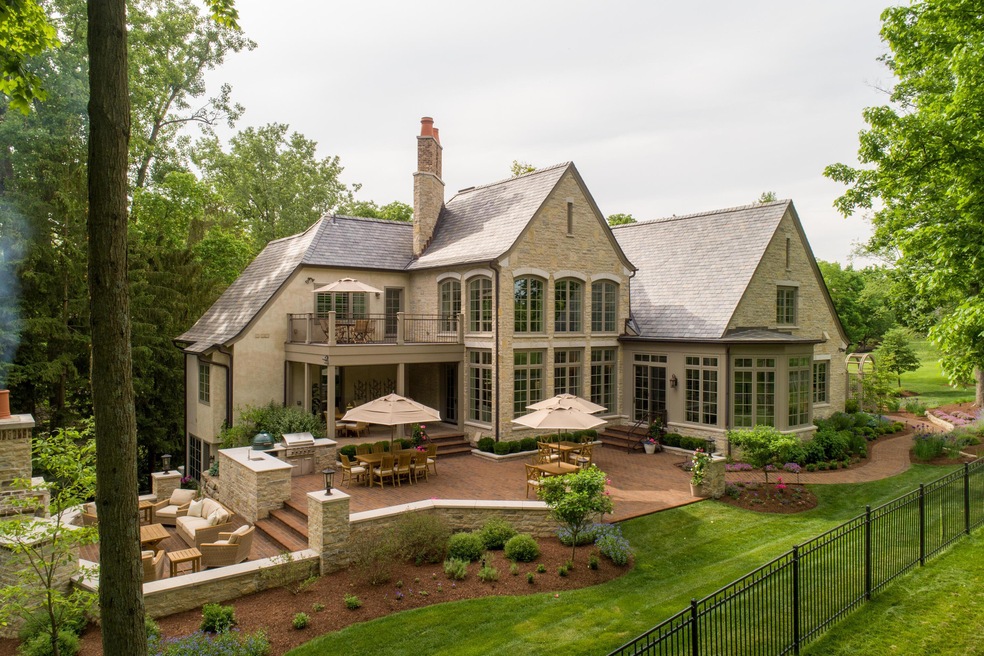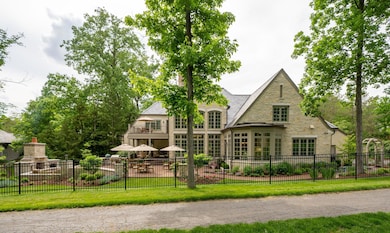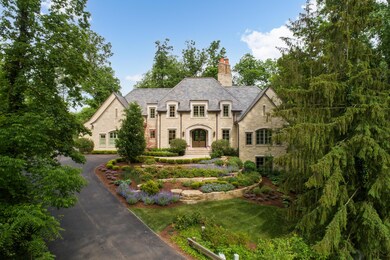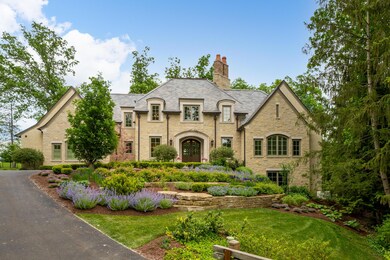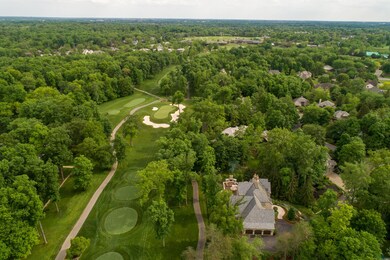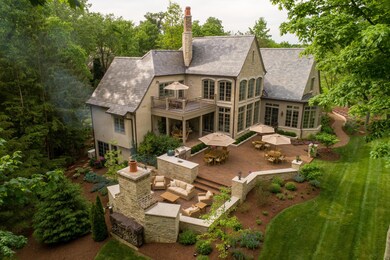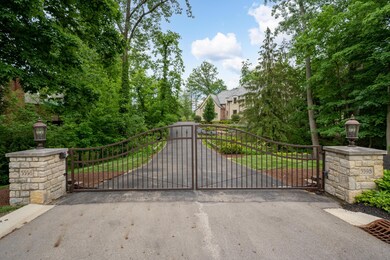
5598 Preston Mill Way Dublin, OH 43017
Concord NeighborhoodEstimated Value: $1,174,000 - $2,299,862
Highlights
- On Golf Course
- Golf Club
- Deck
- Eli Pinney Elementary School Rated A+
- Gated Community
- Stream or River on Lot
About This Home
As of June 2022Rare find! Newly constructed luxury custom home located on 8th tee of Muirfield Village Tournament Course! The materials on this home are authentic in every way w/hand cut Northshore stone walls, slate roof, & copper downspouts & gutters. Beautiful floor to ceiling windows offer fabulous views of the course. Ideal for hosting guests w/expansive patios & official Memorial Tournament gate entrance just steps away! The gorgeous kitchen offers Wolf gas cooktop, Wolf double ovens, & Subzero refrigerator. Other features incl. cherry wood study w/coffered ceiling, white oak hardwood flooring, generator, & natural quartzite & granite countertops throughout. Unwind in the incredible natural stone scotch room or grab a glass of wine from the temperature controlled wine cellar.
Last Agent to Sell the Property
Keller Williams Consultants License #2006002670 Listed on: 05/31/2021

Last Buyer's Agent
Keller Williams Consultants License #2006002670 Listed on: 05/31/2021

Home Details
Home Type
- Single Family
Est. Annual Taxes
- $30,608
Year Built
- Built in 2017
Lot Details
- 0.54 Acre Lot
- On Golf Course
- Irrigation
- Wooded Lot
HOA Fees
- $261 Monthly HOA Fees
Parking
- 3 Car Attached Garage
Home Design
- Stucco Exterior
- Stone Exterior Construction
Interior Spaces
- 5,866 Sq Ft Home
- 2-Story Property
- Wood Burning Fireplace
- Gas Log Fireplace
- Insulated Windows
- Great Room
- Loft
- Screened Porch
- Basement
- Recreation or Family Area in Basement
- Home Security System
Kitchen
- Gas Range
- Microwave
- Dishwasher
Bedrooms and Bathrooms
- 4 Bedrooms | 1 Primary Bedroom on Main
- Garden Bath
Laundry
- Laundry on main level
- Electric Dryer Hookup
Outdoor Features
- Stream or River on Lot
- Balcony
- Deck
- Patio
Utilities
- Forced Air Heating and Cooling System
- Heating System Uses Gas
- Gas Water Heater
Listing and Financial Details
- Assessor Parcel Number 600-344-08-012-000
Community Details
Overview
- Association Phone (614) 889-0922
- Muirfield HOA
Recreation
- Golf Club
- Tennis Courts
- Community Basketball Court
- Sport Court
- Community Pool
- Park
- Bike Trail
Security
- Gated Community
Ownership History
Purchase Details
Home Financials for this Owner
Home Financials are based on the most recent Mortgage that was taken out on this home.Purchase Details
Home Financials for this Owner
Home Financials are based on the most recent Mortgage that was taken out on this home.Purchase Details
Home Financials for this Owner
Home Financials are based on the most recent Mortgage that was taken out on this home.Similar Homes in Dublin, OH
Home Values in the Area
Average Home Value in this Area
Purchase History
| Date | Buyer | Sale Price | Title Company |
|---|---|---|---|
| The Susan F Smiley Living Trust | $975,000 | Hummel Title | |
| Richards Barbara B | -- | Signature Title | |
| Richards Richards R | $600,000 | -- |
Mortgage History
| Date | Status | Borrower | Loan Amount |
|---|---|---|---|
| Open | Smiley Trust | $200,000 | |
| Open | Susan F Smiley Living Trust | $1,720,000 | |
| Closed | Smiley Susan F Living Trust | $195,000 | |
| Closed | The Susan F Smiley Living Trust | $780,000 | |
| Previous Owner | Richards Rl | $637,500 | |
| Previous Owner | Richards Barbara B | $417,000 | |
| Previous Owner | Richards Barbara B | $249,000 | |
| Previous Owner | Richards R L | $400,000 | |
| Previous Owner | Richards R L | $200,000 | |
| Previous Owner | Richards Richards R | $400,000 |
Property History
| Date | Event | Price | Change | Sq Ft Price |
|---|---|---|---|---|
| 06/23/2022 06/23/22 | Sold | $2,200,000 | -15.2% | $375 / Sq Ft |
| 05/22/2022 05/22/22 | Pending | -- | -- | -- |
| 04/08/2022 04/08/22 | Price Changed | $2,595,000 | -5.6% | $442 / Sq Ft |
| 01/12/2022 01/12/22 | Price Changed | $2,750,000 | -8.0% | $469 / Sq Ft |
| 09/17/2021 09/17/21 | Price Changed | $2,990,000 | -6.6% | $510 / Sq Ft |
| 05/31/2021 05/31/21 | For Sale | $3,200,000 | -- | $546 / Sq Ft |
Tax History Compared to Growth
Tax History
| Year | Tax Paid | Tax Assessment Tax Assessment Total Assessment is a certain percentage of the fair market value that is determined by local assessors to be the total taxable value of land and additions on the property. | Land | Improvement |
|---|---|---|---|---|
| 2024 | $44,249 | $782,220 | $129,150 | $653,070 |
| 2023 | $44,072 | $782,220 | $129,150 | $653,070 |
| 2022 | $30,548 | $499,100 | $87,500 | $411,600 |
| 2021 | $30,609 | $499,100 | $87,500 | $411,600 |
| 2020 | $31,220 | $499,100 | $87,500 | $411,600 |
| 2019 | $31,973 | $455,000 | $87,500 | $367,500 |
| 2018 | $40,738 | $574,040 | $87,500 | $486,540 |
| 2017 | $18,963 | $80,500 | $80,500 | $0 |
| 2016 | $5,486 | $80,500 | $80,500 | $0 |
| 2015 | $11,338 | $166,540 | $54,360 | $112,180 |
| 2014 | $19,183 | $278,710 | $54,360 | $224,350 |
| 2013 | $18,875 | $268,040 | $54,360 | $213,680 |
Agents Affiliated with this Home
-
Dustin Hood

Seller's Agent in 2022
Dustin Hood
Keller Williams Consultants
(614) 537-2349
3 in this area
22 Total Sales
Map
Source: Columbus and Central Ohio Regional MLS
MLS Number: 221018623
APN: 600-344-08-012-000
- 5769 Royal Lytham Ct
- 5518 Aryshire Ct
- 5805 Royal Lytham Ct Unit 21
- 5685 Springburn Dr
- 8455 Dunsinane Dr
- 5987 MacEwen Ct
- 9193 Leith Dr
- 9296 Lerwick Dr
- 5900 Saint Fillans Ct E
- 5124 Reserve Dr
- 8536 Cartney Ct
- 5754 Loch Maree Ct
- 9269 Westview Dr
- 8547 Pitlochry Ct
- 5720 Loch Maree Ct
- 9010 Barassie Place
- 9398 Culross Ct
- 9440 Culross Ct
- 5000 Deer Run Dr
- 5640 Morlich Square
- 5598 Preston Mill Way
- 8649 Dunsinane Dr
- 5593 Preston Mill Way
- 8627 Dunsinane Dr
- 5602 Preston Mill Way
- 8552 Preston Mill Ct
- 8671 Dunsinane Dr
- 8546 Preston Mill Ct
- 5622 Preston Mill Way
- 8672 Dunsinane Dr
- 8545 Preston Mill Ct
- 8693 Dunsinane Dr
- 8538 Preston Mill Ct
- 5638 Preston Mill Way
- 8694 Dunsinane Dr
- 8529 Preston Mill Ct
- 8715 Dunsinane Dr
- 8824 Dunsinane Dr Unit 8824
- 8802 Dunsinane Dr
- 8782 Dunsinane Dr
