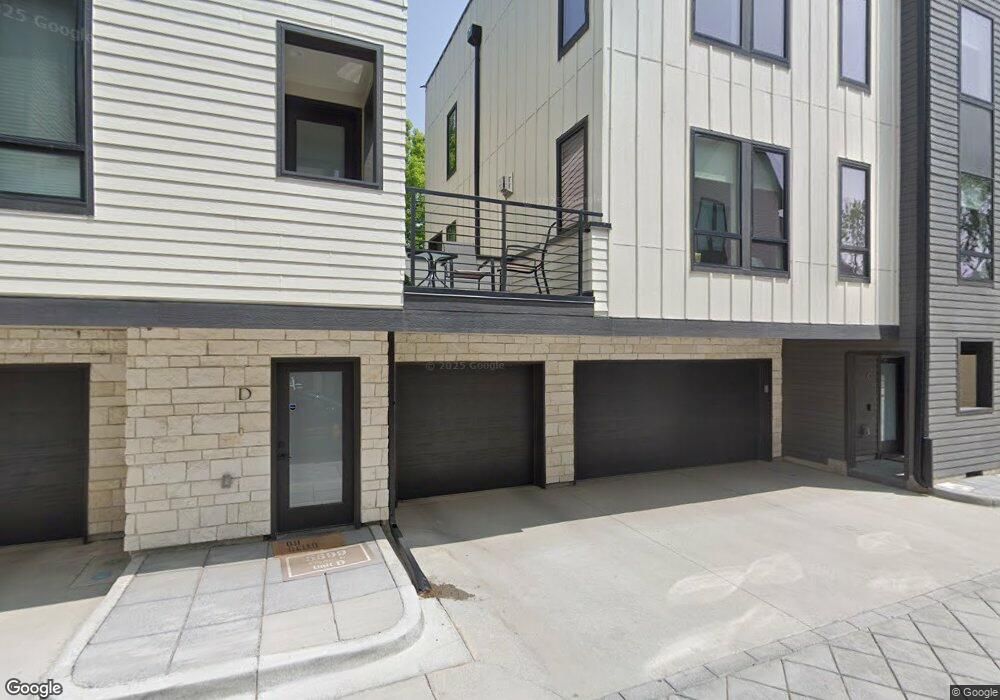5599 S Curtice St Unit C Littleton, CO 80120
Estimated Value: $829,000 - $939,752
3
Beds
4
Baths
2,025
Sq Ft
$437/Sq Ft
Est. Value
About This Home
This home is located at 5599 S Curtice St Unit C, Littleton, CO 80120 and is currently estimated at $884,938, approximately $437 per square foot. 5599 S Curtice St Unit C is a home located in Arapahoe County with nearby schools including Eugene Field Elementary School, Goddard Middle School, and Littleton High School.
Create a Home Valuation Report for This Property
The Home Valuation Report is an in-depth analysis detailing your home's value as well as a comparison with similar homes in the area
Home Values in the Area
Average Home Value in this Area
Tax History Compared to Growth
Tax History
| Year | Tax Paid | Tax Assessment Tax Assessment Total Assessment is a certain percentage of the fair market value that is determined by local assessors to be the total taxable value of land and additions on the property. | Land | Improvement |
|---|---|---|---|---|
| 2024 | $5,546 | $57,995 | -- | -- |
| 2023 | -- | $57,995 | -- | -- |
| 2022 | $3,811 | $37,542 | -- | -- |
Source: Public Records
Map
Nearby Homes
- 5592 S Nevada St Unit 106
- 5472 S Nevada St Unit B
- 2606 W Alamo Ave
- 2526 W Alamo Ave
- 5654 S Sycamore St
- 2757 W Riverwalk Cir Unit E
- 2730 W Riverwalk Cir Unit A
- 2773 W Riverwalk Cir Unit H
- 5873 S Prince St Unit 101A
- 2715 W Greens Dr Unit 2715
- 2895 W Riverwalk Cir Unit 104
- 2895 W Riverwalk Cir Unit 114
- 2700 W Greens Place Unit 2700
- 2712 W Greens Place Unit 2712
- 5750 S Bemis St
- 3026 W Prentice Ave Unit I
- 3026 W Prentice Ave Unit E
- 3026 W Prentice Ave Unit H
- 2788 W Greens Dr Unit 2788
- 3040 W Prentice Ave Unit B
- 5599 S Curtice St
- 5599 S Curtice St Unit A
- 5599 S Curtice St Unit D
- 5599 S Curtice St Unit B
- 5599 S Curtice St Unit NorthD
- 5599 S Curtice St Unit NorthB
- 5599 S Curtice St Unit E
- 5609 S Curtice St
- 5609 S Curtice St Unit E
- 5609 S Curtice St Unit A
- 5609 S Curtice St Unit B
- 5609 S Curtice St Unit WESTB
- 5609 S Curtice St Unit C
- 5609 S Curtice St Unit SouthE
- 5609 S Curtice St Unit D
- 5595 S Curtice St
- 5619 S Curtice St
- 5589 S Curtice St
- 5579 S Curtice St
- 5590 S Curtice St
