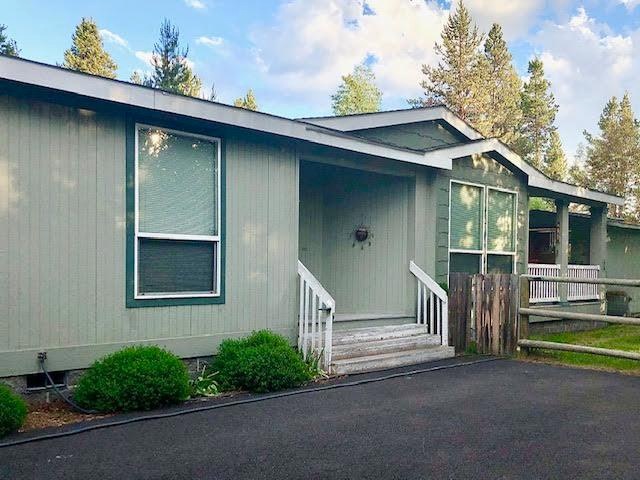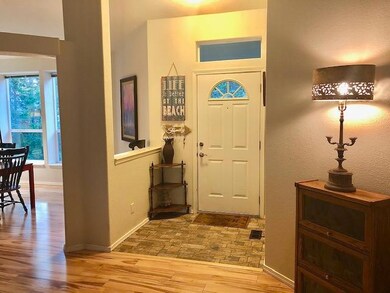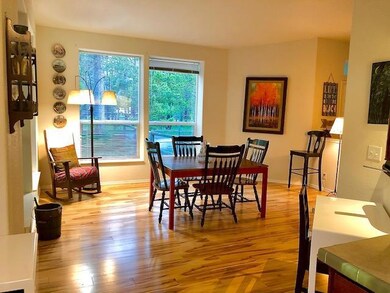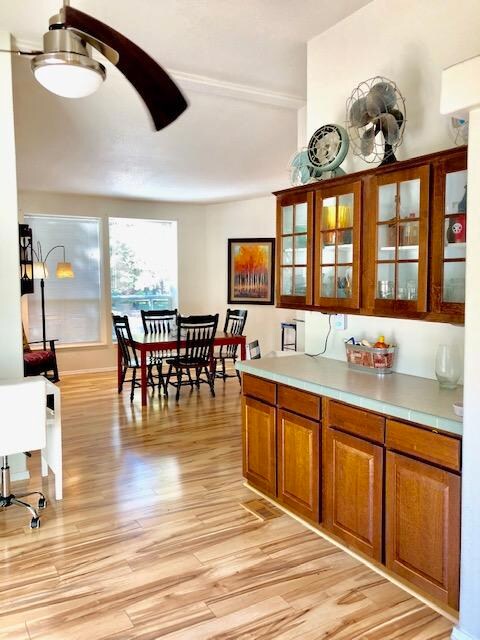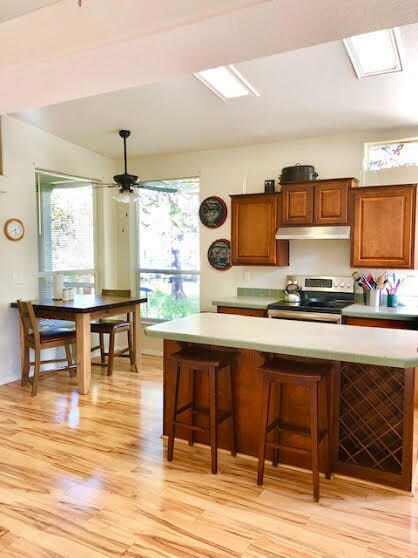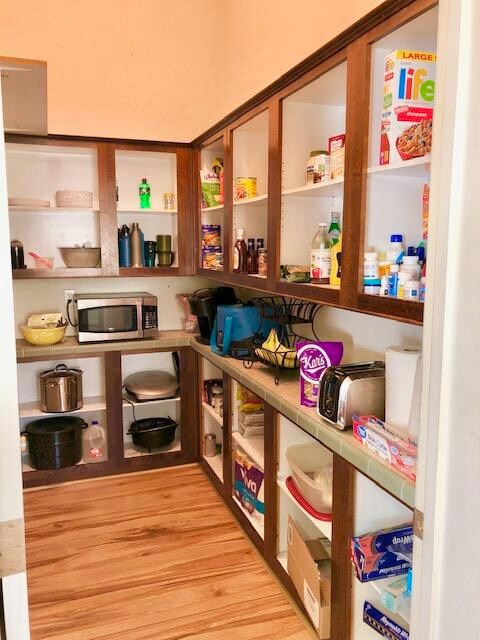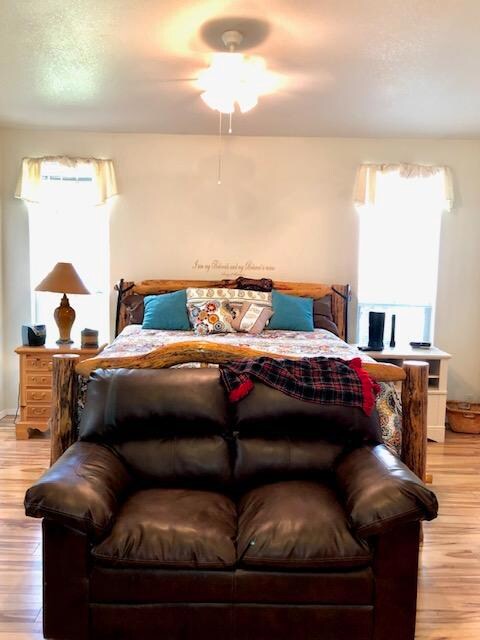
Highlights
- Marina
- Docks
- No Units Above
- Cascade Middle School Rated A-
- Spa
- River View
About This Home
As of July 2020This stunning home is nestled along the Deschutes River Tributary, with a 30 minute commute to Mt. Bachelor & Bend. Enjoy the spacious floorplan to move around in the winter with 2,720 sqft, and every bedroom having its own walk-in closet. The master bedroom features 2 walk in closets, and a bonus office along with a bathroom including a soaking tub, and double sinks. Large kitchen is sure to please with double oven, island, lots of counter space and a huge walk-in pantry!
During the hot summer days, enjoy the Central A/C, and a beautiful green backyard including gardens, a pond, fire pit, hot tub, covered deck, outdoor sink and a dock on the water. Lots of green grass, this backyard is very peaceful!
New, huge carport is included.
Last Agent to Sell the Property
Breanna McAlister
eXp Realty, LLC License #201225986 Listed on: 06/29/2020
Last Buyer's Agent
Abby Webster
West and Main Homes License #201230030
Property Details
Home Type
- Mobile/Manufactured
Est. Annual Taxes
- $2,134
Year Built
- Built in 2004
Lot Details
- 0.5 Acre Lot
- River Front
- No Units Above
- No Common Walls
- No Units Located Below
- Landscaped
- Garden
HOA Fees
- $23 Monthly HOA Fees
Parking
- 2 Car Garage
- Detached Carport Space
- Driveway
Property Views
- River
- Pond
Home Design
- Composition Roof
- Modular or Manufactured Materials
- Concrete Perimeter Foundation
Interior Spaces
- 2,720 Sq Ft Home
- 1-Story Property
- Vaulted Ceiling
- Ceiling Fan
- Double Pane Windows
- Mud Room
- Family Room
- Living Room
- Dining Room
- Home Office
- Bonus Room
- Fire and Smoke Detector
Kitchen
- Breakfast Area or Nook
- Double Oven
- Range with Range Hood
- Dishwasher
- Kitchen Island
Flooring
- Wood
- Vinyl
Bedrooms and Bathrooms
- 3 Bedrooms
- Linen Closet
- Walk-In Closet
- Jack-and-Jill Bathroom
- 2 Full Bathrooms
- Double Vanity
- Soaking Tub
- Bathtub with Shower
Laundry
- Laundry Room
- Dryer
- Washer
Outdoor Features
- Spa
- Docks
- Deck
- Patio
- Fire Pit
- Shed
Schools
- Three Rivers Elementary School
- Three Rivers Middle School
- Bend Sr High School
Mobile Home
- Manufactured Home With Land
Utilities
- Central Air
- Heating Available
- Private Water Source
- Water Heater
- Municipal Utilities District Sewer
- Sewer District
- Sewer Assessments
- Community Sewer or Septic
Listing and Financial Details
- Short Term Rentals Allowed
- Legal Lot and Block 24 / 31
- Assessor Parcel Number 201119B023300
Community Details
Overview
- Oww Subdivision
Recreation
- Marina
Similar Homes in Bend, OR
Home Values in the Area
Average Home Value in this Area
Property History
| Date | Event | Price | Change | Sq Ft Price |
|---|---|---|---|---|
| 07/30/2020 07/30/20 | Sold | $429,900 | 0.0% | $158 / Sq Ft |
| 06/29/2020 06/29/20 | Pending | -- | -- | -- |
| 06/26/2020 06/26/20 | For Sale | $429,900 | +53.5% | $158 / Sq Ft |
| 07/30/2015 07/30/15 | Sold | $280,000 | -6.4% | $103 / Sq Ft |
| 06/15/2015 06/15/15 | Pending | -- | -- | -- |
| 02/25/2015 02/25/15 | For Sale | $299,000 | -- | $110 / Sq Ft |
Tax History Compared to Growth
Agents Affiliated with this Home
-
B
Seller's Agent in 2020
Breanna McAlister
eXp Realty, LLC
-
A
Buyer's Agent in 2020
Abby Webster
West and Main Homes
-
A
Buyer's Agent in 2020
Abby Moschetti
Ninebark Real Estate
(541) 728-3009
23 Total Sales
-
A
Buyer's Agent in 2020
Abigail Webster
Fred Real Estate Group
-
A
Buyer's Agent in 2020
Abigail Moschetti
West and Main Homes
-
M
Seller's Agent in 2015
Matt Lathrop
Focus Realty
Map
Source: Oregon Datashare
MLS Number: 220103692
- 17190 Wood Duck Ct
- 17875 Preservation Loop Unit 422
- 17731 Everwild Cir Unit 456
- 55951 Snow Goose Rd
- 17183 Blue Heron Dr
- 17274 Kingfisher Dr
- 17255 Canvasback Dr
- 55946 Wood Duck Dr
- 17310 Brant Dr
- 55845 Swan Rd
- 17316 Golden Eye Dr
- 17365 Canvas Back Dr
- 56084 Snow Goose Ct
- 17375 Canvasback Dr
- 17248 Avocet Dr
- 17238 Avocet Dr
- 55819 Osprey Rd
- 17039 Upland Rd
- 16927 Upland Rd
- 55827 Wood Duck Dr
