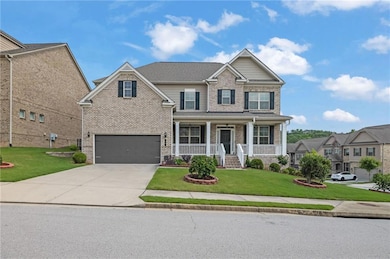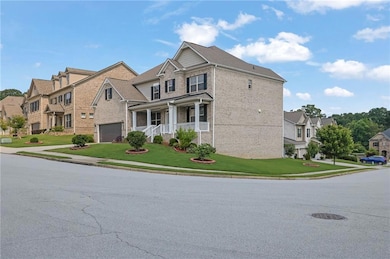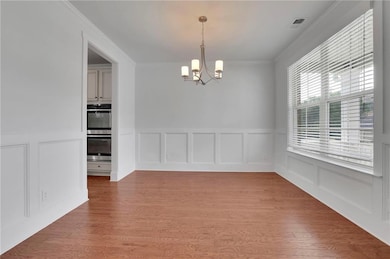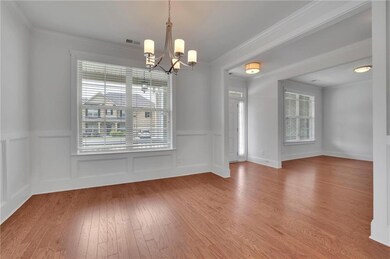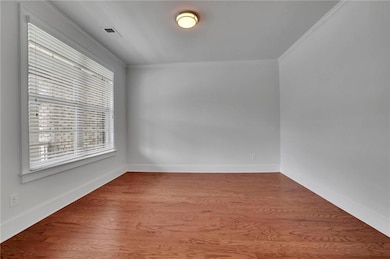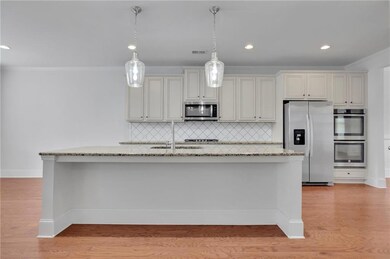56 Addison Woods Dr Buford, GA 30518
Highlights
- Very Popular Property
- Open-Concept Dining Room
- Sitting Area In Primary Bedroom
- Riverside Elementary School Rated A
- Separate his and hers bathrooms
- Deck
About This Home
Charming Corner Lot Home in Sugar Hill – North Gwinnett School District!Welcome to this beautiful 3-side brick home situated on a desirable corner lot in the heart of Sugar Hill and zoned for the top rated North Gwinnett school district. This spacious and inviting residence offers a thoughtful floor plan with an unfinished basement and plenty of room to grow.The main level features a guest bedroom and a full bath, perfect for visitors or multi-generational living. The chef’s kitchen is equipped with a gas cooktop, double ovens, and ample cabinetry—ideal for entertaining and everyday living. The laundry room includes a convenient utility sink and extra storage space.Upstairs, enjoy the oversized master suite with plenty of space to unwind. One of the secondary bedrooms has its own private bathroom, while the other two share a well-designed Jack and Jill bath, offering comfort and privacy for all.Step outside to the covered, oversized deck—perfect for relaxing or entertaining—with peaceful views extending all the way to the woods at the back of the property.Don’t miss this exceptional home in a prime location. Schedule your private tour today!Low maintenance rental, landlord takes care of the landscaping and pest control.
Home Details
Home Type
- Single Family
Year Built
- Built in 2018
Lot Details
- 7,405 Sq Ft Lot
- Property fronts an easement
- Private Entrance
- Landscaped
- Corner Lot
- Private Yard
- Back and Front Yard
Parking
- 2 Car Attached Garage
- Parking Accessed On Kitchen Level
- Front Facing Garage
- Garage Door Opener
- Driveway Level
Home Design
- Traditional Architecture
- Shingle Roof
- Composition Roof
- Cement Siding
- Three Sided Brick Exterior Elevation
Interior Spaces
- 3-Story Property
- Crown Molding
- Tray Ceiling
- Ceiling height of 9 feet on the lower level
- Ceiling Fan
- Fireplace With Gas Starter
- Insulated Windows
- Shutters
- Aluminum Window Frames
- Entrance Foyer
- Family Room with Fireplace
- Great Room with Fireplace
- Living Room with Fireplace
- Open-Concept Dining Room
- Breakfast Room
- Formal Dining Room
- Loft
- Pull Down Stairs to Attic
Kitchen
- Open to Family Room
- Eat-In Kitchen
- Breakfast Bar
- Walk-In Pantry
- Double Self-Cleaning Oven
- Gas Oven
- Gas Cooktop
- Microwave
- Dishwasher
- Kitchen Island
- Stone Countertops
- White Kitchen Cabinets
Flooring
- Wood
- Carpet
- Ceramic Tile
Bedrooms and Bathrooms
- Sitting Area In Primary Bedroom
- Oversized primary bedroom
- Walk-In Closet
- Separate his and hers bathrooms
- In-Law or Guest Suite
- Dual Vanity Sinks in Primary Bathroom
- Separate Shower in Primary Bathroom
Laundry
- Laundry Room
- Laundry on main level
- Gas Dryer Hookup
Unfinished Basement
- Walk-Out Basement
- Exterior Basement Entry
- Natural lighting in basement
Home Security
- Security System Owned
- Fire and Smoke Detector
Outdoor Features
- Deck
- Covered patio or porch
Location
- Property is near schools
- Property is near shops
Schools
- Riverside - Gwinnett Elementary School
- North Gwinnett Middle School
- North Gwinnett High School
Utilities
- Forced Air Zoned Heating and Cooling System
- Heating System Uses Steam
- Heating System Uses Natural Gas
- Gas Water Heater
- High Speed Internet
- Phone Available
- Cable TV Available
Listing and Financial Details
- 12 Month Lease Term
- $50 Application Fee
Community Details
Overview
- Property has a Home Owners Association
- Application Fee Required
- Preserve At Addison Woods Subdivision
Amenities
- Restaurant
Recreation
- Community Pool
- Park
- Trails
Pet Policy
- Call for details about the types of pets allowed
Map
Source: First Multiple Listing Service (FMLS)
MLS Number: 7602434
- 71 Ramey Rd
- 5755 Kennedy Rd
- 5775 Kennedy Rd
- 5765 Kennedy Rd
- 5745 Kennedy Rd
- 5735 Kennedy Rd
- 75 Saltcreek Point
- 5816 Creek Indian Dr
- 610 Big Bend Trail
- 5997 Creek Indian Dr
- 5817 Creek Indian Dr
- 5827 Creek Indian Dr
- 5848 Deer Crossing Dr
- 140 Johnson Rd
- 445 Big Bend Trail
- 255 Beech Tree Hollow
- 5670 Kennedy Rd
- 20 Daniel Creek Ln

