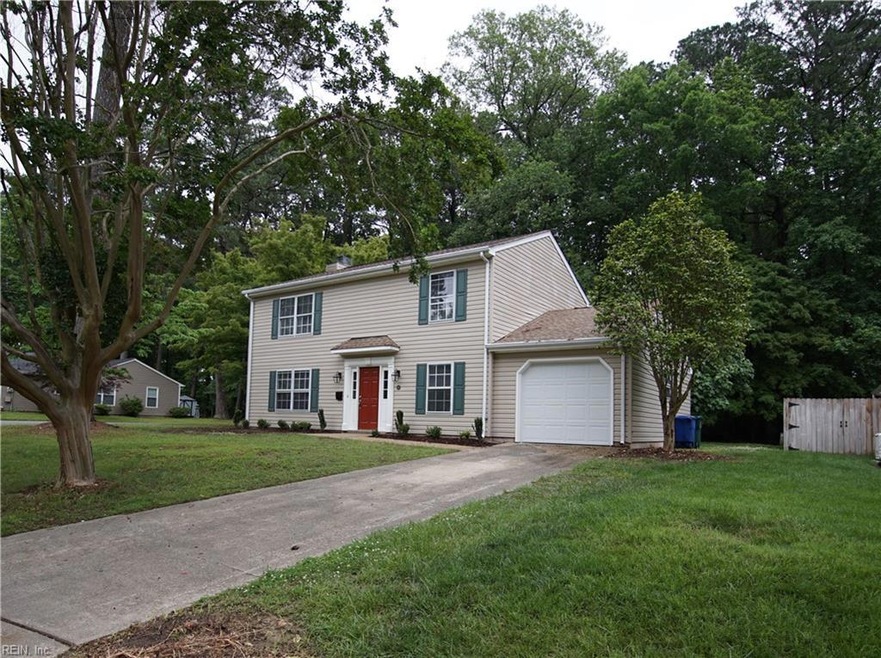
56 Anchorage Dr Newport News, VA 23602
Nelson NeighborhoodHighlights
- View of Trees or Woods
- Wooded Lot
- Balcony
- Colonial Architecture
- Sun or Florida Room
- Cul-De-Sac
About This Home
As of July 2025Rehabbed & Move In Ready. Large 4br, 2.5ba, Home in Denbigh. Features an Open Floor Plan. Huge Great Room opens to Sunroom. Dining Room opens to Kitchen. Large Pantry & Utility Room. Lighted walk-in closets in every bedroom. Bedroom (or potential office) with Private Balcony and stairs. Enjoy park like wooded views in backyard. All Baths rehabbed. Kitchen rehabbed. Granite Counter Tops & Backsplash. New SS undermount sink with hi rise faucet. New SS Dishwasher. New SS high profile Microwave gives plenty of clearance above your new Smooth Top Range. New fixtures thru out. New flooring. Freshly painted. Finished Garage, painted floor, new door. Uniquely situated on a corner lot, cul-de-sac & dead end makes for nice buffers. Public boat ramp close by. Just minutes to Army, Navy, Coast Guard, Air Force Bases, Airport, Busch Gardens, NNSY, Shopping & Fine Dining.
Last Buyer's Agent
Jose Alvarez
EXP Realty LLC
Home Details
Home Type
- Single Family
Est. Annual Taxes
- $3,452
Year Built
- Built in 1973
Lot Details
- Cul-De-Sac
- Wooded Lot
- Property is zoned R3
HOA Fees
- $36 Monthly HOA Fees
Home Design
- Colonial Architecture
- Substantially Remodeled
- Slab Foundation
- Asphalt Shingled Roof
- Vinyl Siding
Interior Spaces
- 1,999 Sq Ft Home
- 2-Story Property
- Ceiling Fan
- Decorative Fireplace
- Window Treatments
- Entrance Foyer
- Sun or Florida Room
- Utility Room
- Washer and Dryer Hookup
- Views of Woods
- Pull Down Stairs to Attic
Kitchen
- Electric Range
- Microwave
- Dishwasher
Flooring
- Carpet
- Laminate
- Ceramic Tile
Bedrooms and Bathrooms
- 4 Bedrooms
- En-Suite Primary Bedroom
- Walk-In Closet
Parking
- 1 Car Attached Garage
- Garage Door Opener
- Driveway
Outdoor Features
- Balcony
Schools
- Knollwood Meadows Elementary School
- Mary Passage Middle School
- Denbigh High School
Utilities
- Heat Pump System
- Electric Water Heater
Community Details
- Bentley Terrace Subdivision
Ownership History
Purchase Details
Home Financials for this Owner
Home Financials are based on the most recent Mortgage that was taken out on this home.Similar Homes in Newport News, VA
Home Values in the Area
Average Home Value in this Area
Purchase History
| Date | Type | Sale Price | Title Company |
|---|---|---|---|
| Bargain Sale Deed | $271,100 | Chicago Title | |
| Bargain Sale Deed | $271,100 | Chicago Title |
Mortgage History
| Date | Status | Loan Amount | Loan Type |
|---|---|---|---|
| Previous Owner | $197,000 | Credit Line Revolving | |
| Previous Owner | $150,000 | Credit Line Revolving | |
| Previous Owner | $125,000 | Stand Alone Refi Refinance Of Original Loan | |
| Previous Owner | $60,000 | Credit Line Revolving |
Property History
| Date | Event | Price | Change | Sq Ft Price |
|---|---|---|---|---|
| 07/14/2025 07/14/25 | Sold | $359,900 | 0.0% | $180 / Sq Ft |
| 06/01/2025 06/01/25 | Pending | -- | -- | -- |
| 05/16/2025 05/16/25 | For Sale | $359,900 | +32.8% | $180 / Sq Ft |
| 12/30/2024 12/30/24 | Sold | $271,100 | +8.4% | $153 / Sq Ft |
| 12/20/2024 12/20/24 | Pending | -- | -- | -- |
| 12/06/2024 12/06/24 | For Sale | $250,000 | -- | $141 / Sq Ft |
Tax History Compared to Growth
Tax History
| Year | Tax Paid | Tax Assessment Tax Assessment Total Assessment is a certain percentage of the fair market value that is determined by local assessors to be the total taxable value of land and additions on the property. | Land | Improvement |
|---|---|---|---|---|
| 2024 | $3,452 | $292,500 | $64,700 | $227,800 |
| 2023 | $3,350 | $271,400 | $60,500 | $210,900 |
| 2022 | $3,271 | $260,300 | $60,500 | $199,800 |
| 2021 | $2,649 | $217,100 | $55,000 | $162,100 |
| 2020 | $2,583 | $199,700 | $55,000 | $144,700 |
| 2019 | $2,494 | $192,800 | $55,000 | $137,800 |
| 2018 | $2,470 | $192,800 | $55,000 | $137,800 |
| 2017 | $2,491 | $192,800 | $55,000 | $137,800 |
| 2016 | $2,467 | $192,800 | $55,000 | $137,800 |
| 2015 | $2,481 | $192,800 | $55,000 | $137,800 |
| 2014 | $2,159 | $192,800 | $55,000 | $137,800 |
Agents Affiliated with this Home
-
Lee Prevette

Seller's Agent in 2025
Lee Prevette
Reliance Realty Inc.
(757) 344-6678
3 in this area
57 Total Sales
-
J
Buyer's Agent in 2025
Jose Alvarez
EXP Realty LLC
-
Brad Anderson

Seller's Agent in 2024
Brad Anderson
EXP Realty LLC
(757) 816-2968
3 in this area
93 Total Sales
Map
Source: Real Estate Information Network (REIN)
MLS Number: 10583492
APN: 126.00-03-29
- 773 Childress Dr
- 188 Bentley Dr
- 80 Anchorage Dr
- 112 Denbigh Blvd
- 80 Garrow Rd
- 78 Garrow Rd
- 777 Selkirk Dr
- 601 Windemere Rd
- 51 Deer Run Trail
- 721 Mac Neil Dr
- 512 Spinnaker Rd
- 892 Garrow Rd
- 94 Arcadia Dr
- 525 Helm Dr
- 430 Lucas Creek Rd
- 120 Vista Dr
- 845 Cascade Dr
- 19 Denbigh Blvd
- 623 Haystack Landing Rd
- 517 Quarterfield Rd
