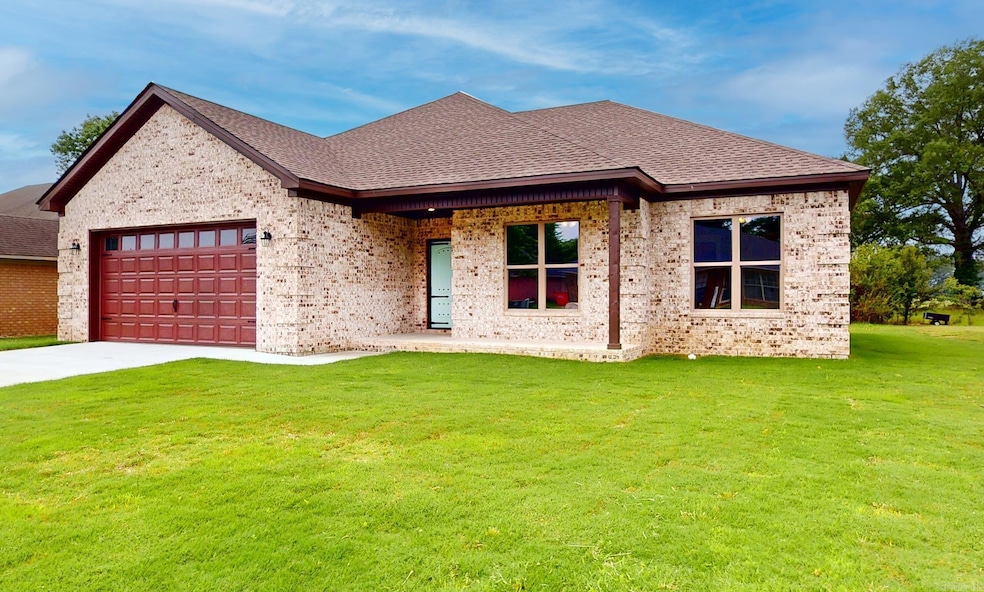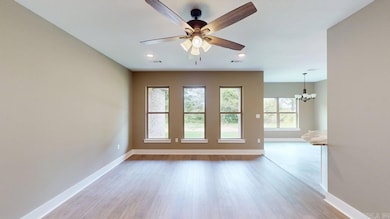
56 Blair Dr Vilonia, AR 72173
Estimated payment $1,830/month
Highlights
- New Construction
- Granite Countertops
- Walk-In Closet
- Traditional Architecture
- Porch
- Breakfast Bar
About This Home
Gorgeous new construction featuring luxury vinyl plank flooring throughout, granite countertops, and a black and stainless steel appliance package. The kitchen boasts a mosaic tile backsplash, breakfast bar, and pantry. Custom built shower, designer faucets, and his & hers closets add upscale touches. Enjoy outdoor living with a covered back porch and ceiling fan. Energy-efficient thermal insulated garage door with outside security opener. Maintenance-free exterior and a sodded yard. Located just minutes from Conway, Cabot, North Little Rock, and Beebe with an easy commute and access to great schools, shopping, and more! Available for showings anytime. Make an offer today.
Home Details
Home Type
- Single Family
Year Built
- Built in 2024 | New Construction
Lot Details
- 0.25 Acre Lot
- Partially Fenced Property
- Level Lot
- Cleared Lot
Home Design
- Traditional Architecture
- Brick Exterior Construction
- Slab Foundation
- Architectural Shingle Roof
Interior Spaces
- 1,700 Sq Ft Home
- 1-Story Property
- Ceiling Fan
- Low Emissivity Windows
- Insulated Windows
- Insulated Doors
- Combination Kitchen and Dining Room
- Fire and Smoke Detector
Kitchen
- Breakfast Bar
- Electric Range
- Stove
- <<microwave>>
- Plumbed For Ice Maker
- Dishwasher
- Granite Countertops
- Disposal
Flooring
- Tile
- Luxury Vinyl Tile
Bedrooms and Bathrooms
- 4 Bedrooms
- Walk-In Closet
- 2 Full Bathrooms
- Walk-in Shower
Laundry
- Laundry Room
- Washer Hookup
Parking
- 2 Car Garage
- Automatic Garage Door Opener
Outdoor Features
- Porch
Schools
- Vilonia Elementary And Middle School
- Vilonia High School
Utilities
- High Efficiency Air Conditioning
- Central Heating and Cooling System
- Programmable Thermostat
- Electric Water Heater
Listing and Financial Details
- Builder Warranty
Map
Home Values in the Area
Average Home Value in this Area
Property History
| Date | Event | Price | Change | Sq Ft Price |
|---|---|---|---|---|
| 06/22/2025 06/22/25 | For Sale | $279,900 | -- | $165 / Sq Ft |
Similar Homes in Vilonia, AR
Source: Cooperative Arkansas REALTORS® MLS
MLS Number: 25024603
- 8 Mockingbird Dr
- 23 Dove Ln
- 95 Dove Ln
- 1 Dove Creek Dr
- Lot 80 Dove Creek Dr
- 00 Highyway 64 Bypass
- 1710 U S Highway 64
- 97 Farmhouse Cir
- 91 Farmhouse Cir
- 88 Farmhouse Cir
- 11 Hearthstone Trail
- 86 Farmhouse Cir
- 4 Barnwood Dr
- 4 Barnwood Dr
- 4 Barnwood Dr
- 4 Barnwood Dr
- 4 Barnwood Dr
- 4 Barnwood Dr
- 4 Barnwood Dr
- 4 Barnwood Dr
- 8 Eagles Nest Cove Apt B
- 41 Green Valley Loop
- 328 Stone Mountain Rd
- 7365 Highway 319 W
- 40 Ridge Trail
- 15351 Highway 5
- 15 Alpine Ln
- 37 Cypress Creek Dr
- 286 Bailey Rd
- 4506 Maddox Rd Unit 7A
- 3001 W Main St
- 2601 W Maddox Rd Unit 6
- 2601 W Maddox Rd Unit 6
- 7002 Old Tom Box Rd Unit C
- 7002 Old Tom Box Rd Unit C
- 35 Ridge Rd
- 400 Northport Dr
- 12 Patton Cir
- 2010 Rich Smith Ln
- 85 Swayze Rhys Ln






