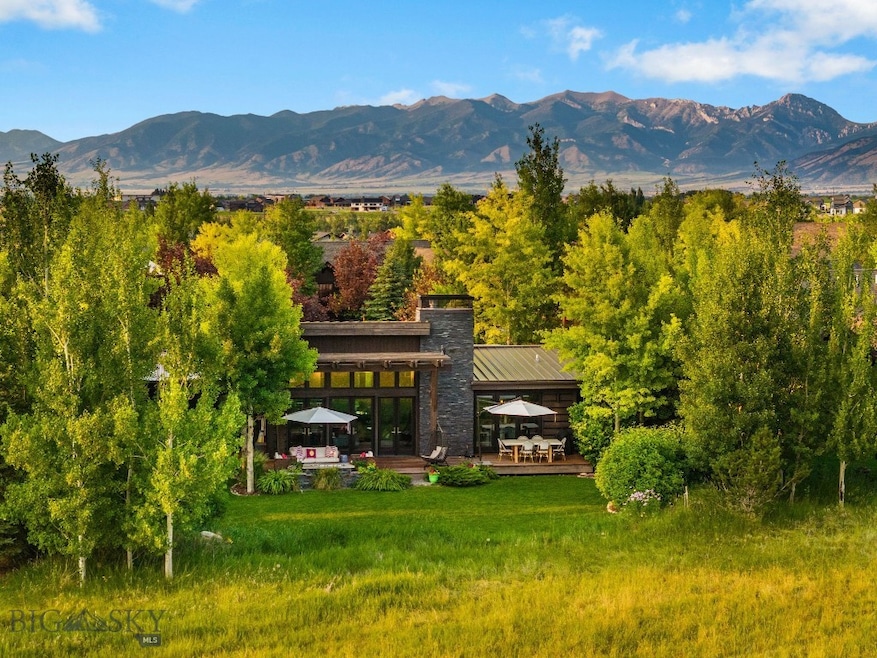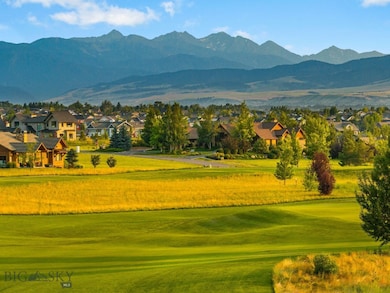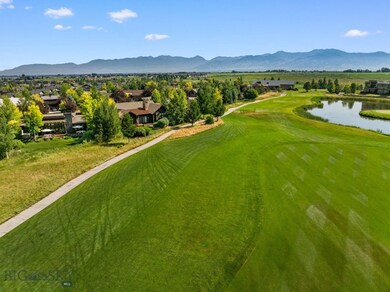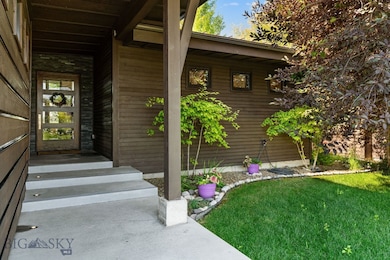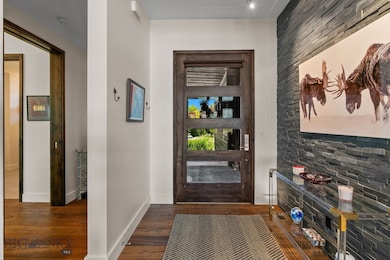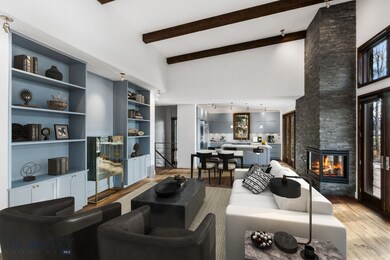
56 Boom Time Way Bozeman, MT 59718
Four Corners NeighborhoodEstimated Value: $1,727,000 - $2,039,271
Highlights
- Ski Accessible
- Golf Course Community
- Custom Home
- Monforton Elementary School Rated A
- Fitness Center
- Mountain View
About This Home
As of January 2025This exquisite Black Bull Golf community gem offers an unparalleled combination of luxury, location, and design. Overlooking the 1st and 9th fairways with the stunning Spanish Peaks as a backdrop, this property is a masterpiece of craftsmanship and comfort. Designed by the renowned Locati Architects, the home showcases superior attention to detail, featuring Italian marble, natural hardwood flooring, and Crestron one-touch lighting. The floorplan is thoughtfully laid out for main level living, and features soaring ceilings, a gourmet kitchen, and a spacious living area that seamlessly flows to a recently re-stained deck and fire pit area, perfectly framing the breathtaking mountain and golf course views. The elegant primary suite is complete with a spa-inspired ensuite bathroom with a spacious tiled shower with dual shower heads. An additional guest room, full bathroom, and spacious laundry/mudroom area round out the upper level. Downstairs, you’ll find two more bedrooms, two additional bathrooms, and a versatile, oversized room ideal for a gym, media room, or home office. The beautifully landscaped backyard, surrounded by mature trees, provides privacy and ample room for outdoor entertaining or relaxation. The prime location in the quiet cul-de-sac is steps away from Black Bull's top-tier, private amenities including the pristine golf course, pool, fitness center, and restaurant (Bar 72). This home offers one of the most coveted lot locations in the neighborhood and has the entire interior has been freshly painted! A transferable and hard-to-come-by Black Bull Golf membership is available, making this home an extraordinary opportunity for luxurious living in a tranquil setting.
Last Agent to Sell the Property
Big Sky Sotheby's - Bozeman License #BRO-52545 Listed on: 12/13/2024

Home Details
Home Type
- Single Family
Est. Annual Taxes
- $8,567
Year Built
- Built in 2012
Lot Details
- 9,409 Sq Ft Lot
- Landscaped
- Sprinkler System
- Lawn
- Zoning described as R1 - Residential Single-Household Low Density
HOA Fees
- $135 Monthly HOA Fees
Parking
- 2 Car Attached Garage
- Garage Door Opener
Property Views
- Mountain
- Valley
Home Design
- Custom Home
- Shingle Roof
- Asphalt Roof
- Metal Roof
- Wood Siding
Interior Spaces
- 4,410 Sq Ft Home
- 1-Story Property
- Vaulted Ceiling
- Gas Fireplace
- Window Treatments
- Family Room
- Living Room
- Dining Room
- Home Office
Kitchen
- Built-In Oven
- Cooktop
- Microwave
- Dishwasher
- Disposal
Flooring
- Wood
- Tile
Bedrooms and Bathrooms
- 4 Bedrooms
- Walk-In Closet
Laundry
- Laundry Room
- Dryer
- Washer
Basement
- Bedroom in Basement
- Recreation or Family Area in Basement
- Finished Basement Bathroom
- Basement Window Egress
Home Security
- Carbon Monoxide Detectors
- Fire and Smoke Detector
Outdoor Features
- Deck
- Patio
Utilities
- Forced Air Heating and Cooling System
- Heating System Uses Natural Gas
- Water Softener
Listing and Financial Details
- Assessor Parcel Number RGG58882
Community Details
Overview
- Association fees include road maintenance, snow removal
- Built by Locati Architects
- Black Bull Golf Community Subdivision
Amenities
- Clubhouse
Recreation
- Golf Course Community
- Fitness Center
- Community Pool
- Trails
- Ski Accessible
Ownership History
Purchase Details
Home Financials for this Owner
Home Financials are based on the most recent Mortgage that was taken out on this home.Purchase Details
Home Financials for this Owner
Home Financials are based on the most recent Mortgage that was taken out on this home.Purchase Details
Home Financials for this Owner
Home Financials are based on the most recent Mortgage that was taken out on this home.Purchase Details
Home Financials for this Owner
Home Financials are based on the most recent Mortgage that was taken out on this home.Similar Homes in Bozeman, MT
Home Values in the Area
Average Home Value in this Area
Purchase History
| Date | Buyer | Sale Price | Title Company |
|---|---|---|---|
| Brereton Charles Thomas | -- | Montana Title | |
| Rogers Gregory C | -- | Security Title Company | |
| Black Bull Construction Llc | -- | Stewart Title Of Bozeman | |
| Sharrock Stephen L | -- | Stewart Title Of Bozeman |
Mortgage History
| Date | Status | Borrower | Loan Amount |
|---|---|---|---|
| Previous Owner | Sharrock Stephen L | $100,000 | |
| Previous Owner | Rogers Gregory C | $848,000 | |
| Previous Owner | Sharrock Stephen L | $240,000 | |
| Previous Owner | Sharrock Stephen L | $300,000 |
Property History
| Date | Event | Price | Change | Sq Ft Price |
|---|---|---|---|---|
| 01/16/2025 01/16/25 | Sold | -- | -- | -- |
| 12/30/2024 12/30/24 | Pending | -- | -- | -- |
| 12/13/2024 12/13/24 | For Sale | $2,149,000 | +96.3% | $487 / Sq Ft |
| 06/17/2019 06/17/19 | Sold | -- | -- | -- |
| 05/18/2019 05/18/19 | Pending | -- | -- | -- |
| 01/20/2019 01/20/19 | For Sale | $1,095,000 | +65.9% | $248 / Sq Ft |
| 05/24/2013 05/24/13 | Sold | -- | -- | -- |
| 04/24/2013 04/24/13 | Pending | -- | -- | -- |
| 05/01/2012 05/01/12 | For Sale | $660,000 | -- | $164 / Sq Ft |
Tax History Compared to Growth
Tax History
| Year | Tax Paid | Tax Assessment Tax Assessment Total Assessment is a certain percentage of the fair market value that is determined by local assessors to be the total taxable value of land and additions on the property. | Land | Improvement |
|---|---|---|---|---|
| 2024 | $8,031 | $1,451,300 | $0 | $0 |
| 2023 | $8,232 | $1,451,300 | $0 | $0 |
| 2022 | $6,859 | $983,400 | $0 | $0 |
| 2021 | $7,668 | $983,400 | $0 | $0 |
| 2020 | $8,071 | $948,708 | $0 | $0 |
| 2019 | $6,289 | $730,316 | $0 | $0 |
| 2018 | $5,729 | $605,400 | $0 | $0 |
| 2017 | $4,967 | $605,400 | $0 | $0 |
| 2016 | $6,199 | $673,000 | $0 | $0 |
| 2015 | $5,966 | $673,000 | $0 | $0 |
| 2014 | $5,206 | $348,634 | $0 | $0 |
Agents Affiliated with this Home
-
Charlotte Durham
C
Seller's Agent in 2025
Charlotte Durham
Big Sky Sotheby's - Bozeman
(406) 586-6688
37 in this area
233 Total Sales
-
Pam McCutcheon

Buyer's Agent in 2025
Pam McCutcheon
Small Dog Realty
(406) 220-2013
4 in this area
91 Total Sales
-
Bert Brandon

Seller's Agent in 2019
Bert Brandon
Realty One Group Peak
(406) 570-9775
19 in this area
116 Total Sales
-
Kevin Jovanovich

Buyer's Agent in 2019
Kevin Jovanovich
KJ Real Estate
(406) 600-2220
1 in this area
32 Total Sales
Map
Source: Big Sky Country MLS
MLS Number: 398361
APN: 06-0798-06-4-03-11-0000
- 379 Black Bull Trail
- 462 Black Bull Trail Unit D
- 141 Balmoral Trail Unit B
- 23 Ghost Horse Ln Unit A
- 55 Ghost Horse Ln Unit B
- 20 Caymus Ln Unit D
- 96 Highnoon Way
- 47 Wickwire Way
- Lot 26 Tillyfour Rd
- 33 Leachman Ln
- 32 Black Bull Trail
- 144 Wickwire Way
- 19 Charger Ln
- 1862 & 1864 Durston Rd
- TBD Tillyfour Rd
- 33 Oasis Trail
- Lot 117 Bold Driver Ln
- 676 Tillyfour Rd
- 81 Bold Driver Ln
- 171 Brave Heart Loop
- 44 Boom Time Way
- 18 Tillyfour Rd
- 68 Boom Time Way
- 28 Boom Time Way
- 76 Boom Time Way
- 336 Black Bull Trail
- 59 Boom Time Way
- 318 Black Bull Trail
- 19 Boom Time Way
- 85 Boom Time Way
- 88 Boom Time Way
- 300 Black Bull Trail
- 398 Black Bull Trail Unit B
- 398 Black Bull Trail
- 99 Boom Time Way
- Lot 341 Black Bull Golf Community
- 98 Boom Time Way
- 100 Boom Time Way
- 333 Black Bull Trail
- 418 Black Bull Trail Unit C
