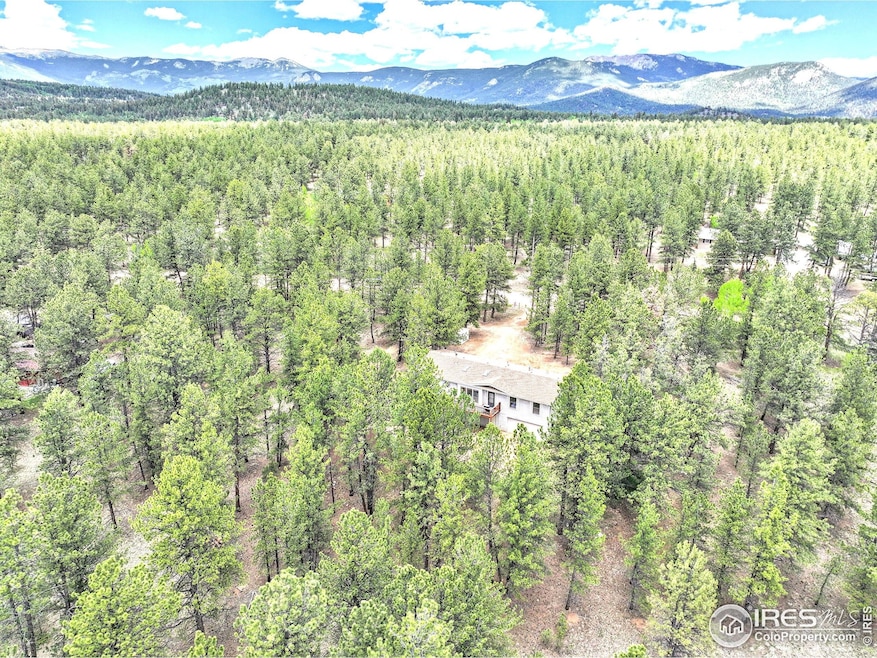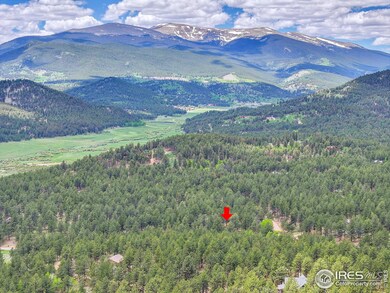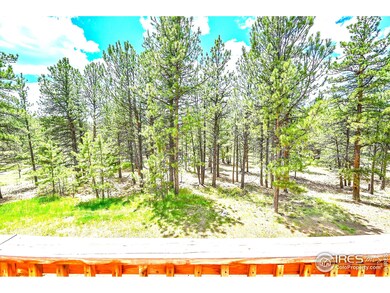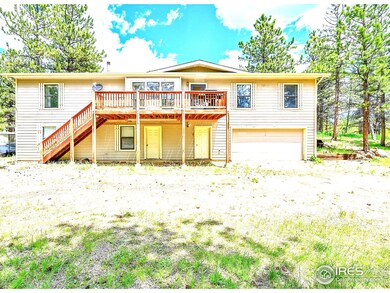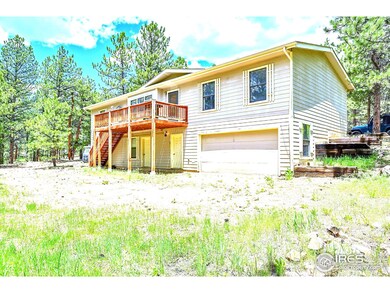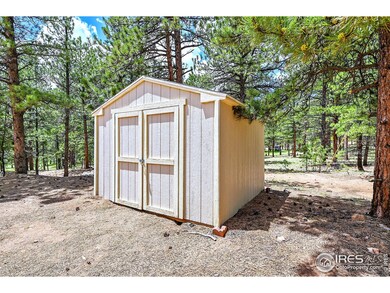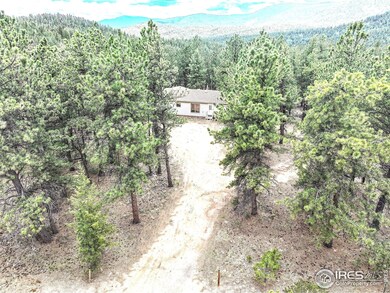* Nestled in the Mountains * Located on 4.3 BEAUTIFUL ACRES *Live in Deer Creek Valley Ranchos* Just 3.8 Miles off of 285 *CORNER LOT *PRIVATE & QUIET *Fixer Upper with updating needed *Home Values in this Neighborhood Range Between 600K - 1.5M+ *Spacious 2896 finished s/f ~Ready for You to Update *Move In & Complete Your Project List *Deck for Evening Cookouts *817 s/f Attached Heated Garage/Workshop *Driveway Right of House, Drive Around to Back of Home- to Garage *Open Kitchen w/ Stainless Steel Appliances * Dining Room *4 Bedrooms & 3 Bathrooms * Mud Room w/ Washer & Dryer *Relax & Gather in the Family Room * Sky Lights *Wood Stove *Finished Walk Out Level *Hobby Area *Shed for Your Tools & Toys * RV Parking *Abundance of Pine & Aspen Trees *Surround Yourself w/ Nature * Operational Well and Septic *Natural Gas *Multiple High Speed Internet Options *County Maintained Roads *New Roof: 2017 (warranty transferable to Buyer at Closing), *New Well Pump: 2020, *Well Pump Report issued then states 7 Gallons per minute! *New Deck: 12/2017 (now needs re-staining) * 4 Bedroom Septic System/Leach field *Easy Access to Hwy 285 ~ to Conifer and Denver *Just 3.8 Miles from US 285 to Deer Creek Valley Ranchos Entrance *Quick Closing & Possession *Call for Your Private Tour *Ask for Documents for Reference: Plat Map, Well Permit, Well Pump Report, Septic Report, Roof and Deck Permits & More! *BONUS: Buyer Credit given at Closing / in lieu of a new furnace (as current is near end of lifespan). NEW SEPTIC TANK being installed before Closing- In process.

