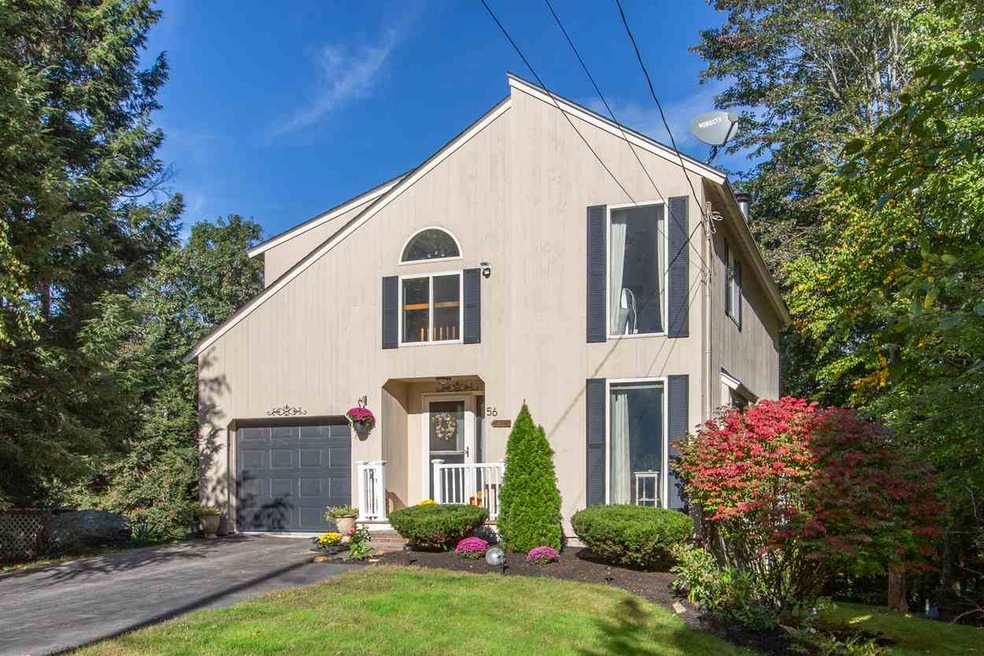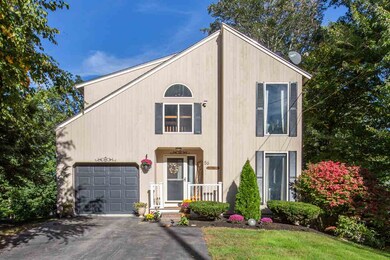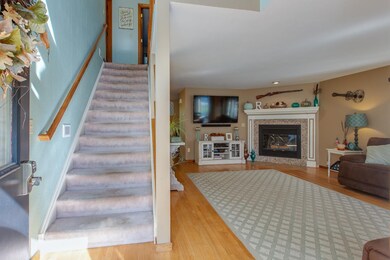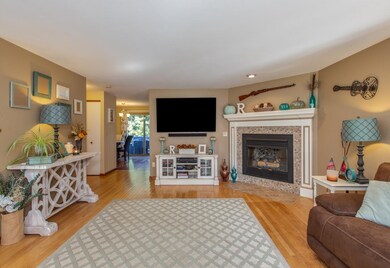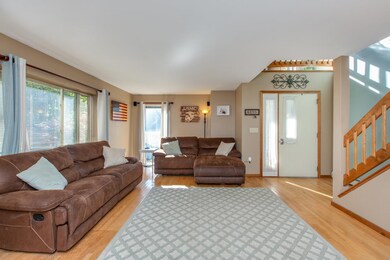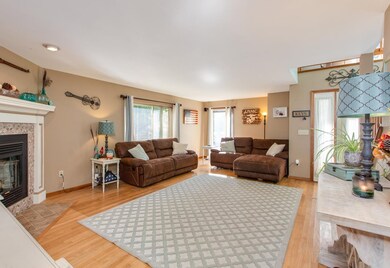
56 Caleb Dr Danville, NH 03819
Estimated Value: $553,000 - $606,000
Highlights
- Spa
- Contemporary Architecture
- Wood Flooring
- Deck
- Wooded Lot
- 1 Car Direct Access Garage
About This Home
As of November 2018Your wait is over! Beautiful contemporary 3 bedroom 2.5 bath home on desirable Colby Pond community in Danville! Meticulously updated and upgraded home is a pride and joy. Hardwood floor throughout the first level, Custom mantle & tiled gas fireplace in bright living room, the kitchen with granite counter and SS appliances & a pantry with eat-in area that walks out to over sized trex deck. 1st floor laundry with Electrolux washer & dryer with pedestal stays. Spacious master bedroom with full bath and spacious closet, another full bath is shared by two additional bedrooms. A whole house fan. Dry walk-out basement has workshop with cabinets, plenty of space to finish for additional living space. Relax and soak yourself in the hot tub on the patio. The garage floor is finished with epoxy coating for durability. One of the best in the market! Don't miss this chance.
Home Details
Home Type
- Single Family
Est. Annual Taxes
- $7,164
Year Built
- Built in 1996
Lot Details
- 0.76 Acre Lot
- Lot Sloped Up
- Wooded Lot
- Property is zoned RURAL
Parking
- 1 Car Direct Access Garage
- Dry Walled Garage
- Automatic Garage Door Opener
Home Design
- Contemporary Architecture
- Concrete Foundation
- Wood Frame Construction
- Architectural Shingle Roof
- Wood Siding
Interior Spaces
- 2-Story Property
- Ceiling Fan
- Gas Fireplace
- Combination Kitchen and Dining Room
Kitchen
- Stove
- Microwave
- ENERGY STAR Qualified Dishwasher
Flooring
- Wood
- Carpet
- Tile
Bedrooms and Bathrooms
- 3 Bedrooms
Laundry
- Laundry on main level
- ENERGY STAR Qualified Dryer
Unfinished Basement
- Walk-Out Basement
- Basement Storage
- Natural lighting in basement
Outdoor Features
- Spa
- Deck
- Patio
Schools
- Danville Elementary School
- Timberlane Regional Middle School
- Timberlane Regional High Sch
Utilities
- Baseboard Heating
- Hot Water Heating System
- Heating System Uses Gas
- Liquid Propane Gas Water Heater
- Private Sewer
Community Details
- Trails
Listing and Financial Details
- Legal Lot and Block 49 / 66
Ownership History
Purchase Details
Home Financials for this Owner
Home Financials are based on the most recent Mortgage that was taken out on this home.Purchase Details
Home Financials for this Owner
Home Financials are based on the most recent Mortgage that was taken out on this home.Purchase Details
Home Financials for this Owner
Home Financials are based on the most recent Mortgage that was taken out on this home.Similar Homes in the area
Home Values in the Area
Average Home Value in this Area
Purchase History
| Date | Buyer | Sale Price | Title Company |
|---|---|---|---|
| Sifferlen Cheryl | $307,000 | -- | |
| Sifferlen Cheryl | $307,000 | -- | |
| Rogers Derek Joseph | $246,000 | -- | |
| Rogers Derek Joseph | $246,000 | -- | |
| Mcmahon Frederick E | $139,900 | -- | |
| Mcmahon Frederick E | $139,900 | -- |
Mortgage History
| Date | Status | Borrower | Loan Amount |
|---|---|---|---|
| Open | Sifferlen Cheryl | $272,800 | |
| Closed | Sifferlen Cheryl | $276,300 | |
| Previous Owner | Mcmahon Frederick E | $20,000 | |
| Previous Owner | Mcmahon Frederick E | $15,000 | |
| Previous Owner | Mcmahon Frederick E | $75,000 |
Property History
| Date | Event | Price | Change | Sq Ft Price |
|---|---|---|---|---|
| 11/30/2018 11/30/18 | Sold | $307,000 | -0.9% | $161 / Sq Ft |
| 10/31/2018 10/31/18 | Pending | -- | -- | -- |
| 10/17/2018 10/17/18 | Price Changed | $309,900 | -3.1% | $162 / Sq Ft |
| 10/09/2018 10/09/18 | For Sale | $319,900 | +30.0% | $168 / Sq Ft |
| 05/13/2014 05/13/14 | Sold | $246,000 | +0.8% | $140 / Sq Ft |
| 04/03/2014 04/03/14 | Pending | -- | -- | -- |
| 03/31/2014 03/31/14 | For Sale | $244,000 | -- | $139 / Sq Ft |
Tax History Compared to Growth
Tax History
| Year | Tax Paid | Tax Assessment Tax Assessment Total Assessment is a certain percentage of the fair market value that is determined by local assessors to be the total taxable value of land and additions on the property. | Land | Improvement |
|---|---|---|---|---|
| 2024 | $7,913 | $357,900 | $111,700 | $246,200 |
| 2023 | $8,773 | $348,000 | $111,700 | $236,300 |
| 2022 | $6,824 | $348,000 | $111,700 | $236,300 |
| 2021 | $7,030 | $348,000 | $111,700 | $236,300 |
| 2020 | $7,209 | $274,100 | $86,800 | $187,300 |
| 2019 | $7,691 | $274,100 | $86,800 | $187,300 |
| 2018 | $7,086 | $253,600 | $86,800 | $166,800 |
| 2017 | $7,164 | $253,600 | $86,800 | $166,800 |
| 2016 | $6,758 | $253,600 | $86,800 | $166,800 |
| 2015 | $6,404 | $214,600 | $74,600 | $140,000 |
| 2014 | $6,363 | $214,600 | $74,600 | $140,000 |
| 2013 | $6,082 | $214,600 | $74,600 | $140,000 |
Agents Affiliated with this Home
-
Haeyoon Jacobus

Seller's Agent in 2018
Haeyoon Jacobus
HomeSmart Success Realty LLC
(603) 770-3491
13 in this area
41 Total Sales
-
Diamond Estates Associates
D
Buyer's Agent in 2018
Diamond Estates Associates
Keller Williams Gateway Realty/Salem
(603) 912-5470
1 in this area
58 Total Sales
-
Dean Demagistris

Seller's Agent in 2014
Dean Demagistris
BHHS Verani Bedford
(603) 860-2097
2 in this area
96 Total Sales
-
Scott Strang
S
Buyer's Agent in 2014
Scott Strang
Scott Gregory Group
(617) 312-6717
36 Total Sales
Map
Source: PrimeMLS
MLS Number: 4722667
APN: DNVL-000001-000066-000049
- 17 Brightstone Cir Unit 15
- 23 Brightstone Cir Unit 18
- 55 Driftwood Cir Unit 21
- 72 Cheney Ln Unit A
- 52 Sandown Rd
- 211 North Rd
- 217 North Rd
- 167 Colby Rd
- 133 Main St
- 57 Compromise Ln
- 17 Brightstone Way Unit 15
- 23 Brightstone Way Unit 18
- 21 Brightstone Way Unit 17
- 15 Brightstone Way Unit 14
- 30 Driftwood Cir Unit 11
- 5 Phillipswood Rd
- 51 Driftwood Cir Unit 19
- 53 Driftwood Cir Unit 20
- 54 Judith St
- 2 Treaty Ct
