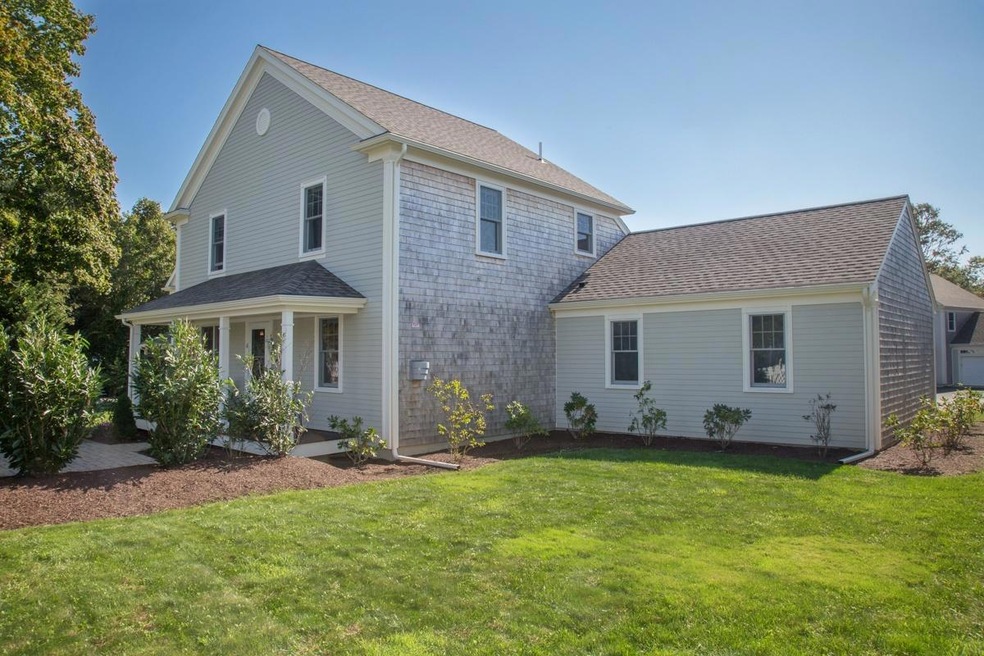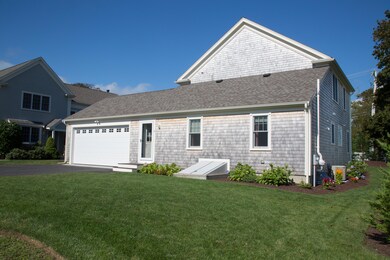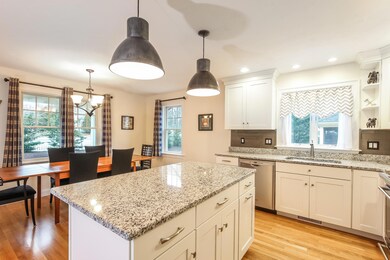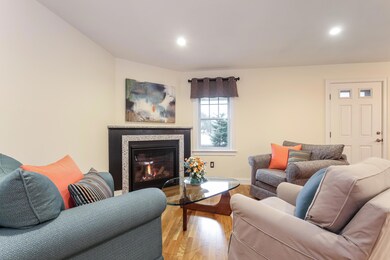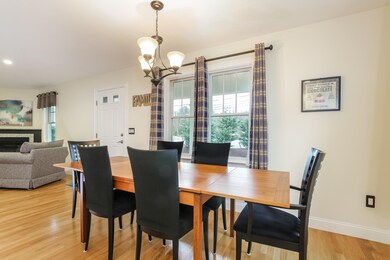
56 Carriage Shop Rd Unit 4 East Falmouth, MA 02536
Waquoit NeighborhoodHighlights
- Property is near a marina
- Medical Services
- Wood Flooring
- Morse Pond School Rated A-
- Cathedral Ceiling
- Main Floor Primary Bedroom
About This Home
As of April 2019Open House Cancelled due to snow. With nearly 1900 sq. ft of living space, a two car attached garage, first floor master, walk up attic and full basement this home offers all the amenities of a single family home with the conveniences of a condo. Built in 2017 to the highest standards the home features three bedrooms and two and a half baths, an open floor plan, high ceilings, gleaming hardwood floors, gas fireplace and granite kitchen with stainless steel appliances. Enjoy the sunshine sitting out on your front porch and patio or take a quick stroll over to the Moonakis Caf and pick up your mail at the quaint village post office. Just a quick drive to Mashpee Commons and Downtown Falmouth this is an ideal condo in an ideal spot!
Last Agent to Sell the Property
Kenny - Heisler Team
Kinlin Grover Real Estate Listed on: 02/09/2019
Last Buyer's Agent
Member Non
cci.unknownoffice
Property Details
Home Type
- Condominium
Est. Annual Taxes
- $3,619
Year Built
- Built in 2017
Lot Details
- Near Conservation Area
- No Common Walls
- Cul-De-Sac
- Landscaped
- Sprinkler System
- Cleared Lot
- Yard
Parking
- 2 Car Attached Garage
- Guest Parking
- Open Parking
- Assigned Parking
Home Design
- Poured Concrete
- Pitched Roof
- Shingle Roof
- Asphalt Roof
- Shingle Siding
Interior Spaces
- 1,890 Sq Ft Home
- 2-Story Property
- Built-In Features
- Cathedral Ceiling
- Ceiling Fan
- Recessed Lighting
- Gas Fireplace
- Mud Room
- Living Room with Fireplace
- Dining Room
Kitchen
- Cooktop
- Microwave
- Dishwasher
- Kitchen Island
Flooring
- Wood
- Tile
Bedrooms and Bathrooms
- 3 Bedrooms
- Primary Bedroom on Main
- Cedar Closet
- Primary Bathroom is a Full Bathroom
Laundry
- Laundry Room
- Laundry on main level
- Electric Dryer
- Washer
Basement
- Basement Fills Entire Space Under The House
- Interior Basement Entry
Outdoor Features
- Property is near a marina
- Patio
- Porch
Location
- Property is near place of worship
- Property is near shops
- Property is near a golf course
Utilities
- Forced Air Heating and Cooling System
- Gas Water Heater
- Septic Tank
Listing and Financial Details
- Assessor Parcel Number 30 06 016 004U
Community Details
Overview
- Property has a Home Owners Association
- 7 Units
Amenities
- Medical Services
- Common Area
Recreation
- Snow Removal
Pet Policy
- Pets Allowed
Ownership History
Purchase Details
Home Financials for this Owner
Home Financials are based on the most recent Mortgage that was taken out on this home.Similar Homes in the area
Home Values in the Area
Average Home Value in this Area
Purchase History
| Date | Type | Sale Price | Title Company |
|---|---|---|---|
| Condominium Deed | $390,000 | -- |
Mortgage History
| Date | Status | Loan Amount | Loan Type |
|---|---|---|---|
| Previous Owner | $352,000 | New Conventional | |
| Previous Owner | $500,000 | No Value Available | |
| Previous Owner | $430,000 | No Value Available |
Property History
| Date | Event | Price | Change | Sq Ft Price |
|---|---|---|---|---|
| 07/17/2025 07/17/25 | For Sale | $699,000 | +79.2% | $370 / Sq Ft |
| 04/04/2019 04/04/19 | Sold | $390,000 | -2.5% | $206 / Sq Ft |
| 03/12/2019 03/12/19 | Pending | -- | -- | -- |
| 02/11/2019 02/11/19 | For Sale | $400,000 | -- | $212 / Sq Ft |
Tax History Compared to Growth
Tax History
| Year | Tax Paid | Tax Assessment Tax Assessment Total Assessment is a certain percentage of the fair market value that is determined by local assessors to be the total taxable value of land and additions on the property. | Land | Improvement |
|---|---|---|---|---|
| 2024 | $4,653 | $741,000 | $0 | $741,000 |
| 2023 | $3,270 | $472,500 | $0 | $472,500 |
| 2022 | $3,520 | $437,300 | $0 | $437,300 |
| 2021 | $3,569 | $419,900 | $0 | $419,900 |
| 2020 | $3,607 | $419,900 | $0 | $419,900 |
| 2019 | $3,619 | $422,800 | $0 | $422,800 |
| 2018 | $3,506 | $407,700 | $0 | $407,700 |
| 2014 | $59 | $7,300 | $0 | $7,300 |
Agents Affiliated with this Home
-
Azarian Team

Seller's Agent in 2025
Azarian Team
Kinlin Grover Compass
(508) 360-4600
39 Total Sales
-
Doug Azarian

Seller Co-Listing Agent in 2025
Doug Azarian
Kinlin Grover Compass
(508) 360-4600
5 Total Sales
-
A
Seller Co-Listing Agent in 2025
Aleta Azarian
Kinlin Grover Compass
-
K
Seller's Agent in 2019
Kenny - Heisler Team
Kinlin Grover Real Estate
-
M
Buyer's Agent in 2019
Member Non
cci.unknownoffice
Map
Source: Cape Cod & Islands Association of REALTORS®
MLS Number: 21900812
APN: 30 06 016 004U
