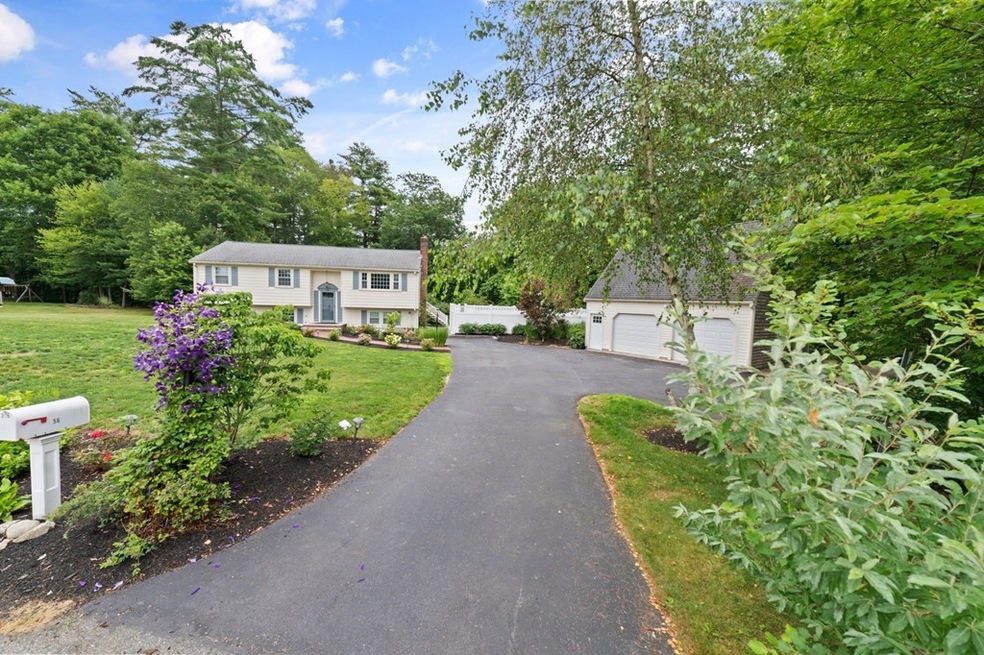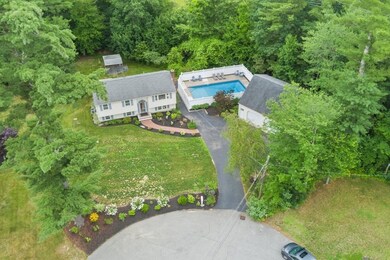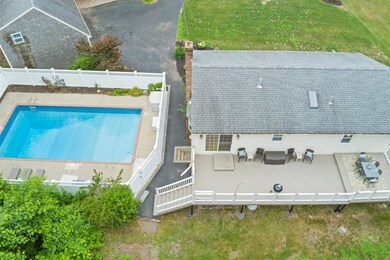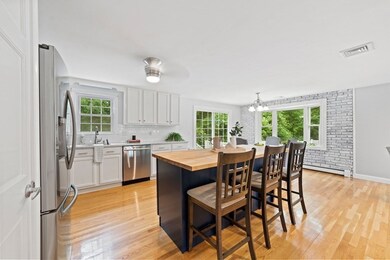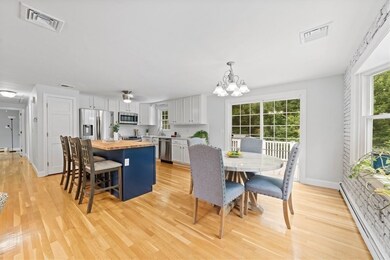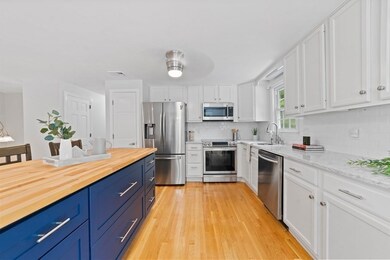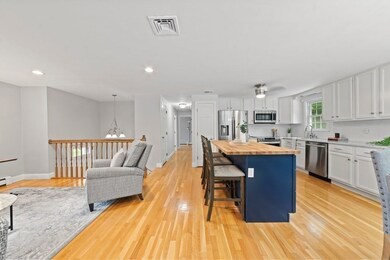
56 Cedarcrest Rd Hanover, MA 02339
Highlights
- In Ground Pool
- Scenic Views
- Custom Closet System
- Hanover High School Rated 9+
- Open Floorplan
- Deck
About This Home
As of November 2023This desirable, newly updated 4 bedroom, 2 bathroom home boasts a large expansive quiet yard along a natural wooded reserve, featuring a beautiful in-ground pool all nestled on a quiet cul-de-sac! Stainless Steel appliances and gorgeous quartz countertops in the kitchen make for a wonderful entertaining space connecting to the open concept dining and living areas. Off the dining area is a slider leading to a huge oversized deck perfect for entertaining. First floor has lovely hardwoods featuring three bedrooms with new custom closet systems, a full modern bath, and loads of natural light. On the lower level you will find a fourth bedroom, full bath, spacious family room, and a dedicated home office. The two-car garage hosts a newly renovated large bonus/flex space above, perfect for entertaining. This lovely landscaped home is situated in a prime neighborhood close to schools, playgrounds, shopping, dining, and is an easy commute to the highway. Do not miss this opportunity!
Last Agent to Sell the Property
Ian Sheilds
William Raveis R.E. & Home Services Listed on: 07/13/2023

Home Details
Home Type
- Single Family
Est. Annual Taxes
- $8,200
Year Built
- Built in 1971 | Remodeled
Lot Details
- 1.37 Acre Lot
- Property fronts an easement
Parking
- 2 Car Detached Garage
- Oversized Parking
- Parking Storage or Cabinetry
- Workshop in Garage
- Side Facing Garage
- Garage Door Opener
- Open Parking
- Off-Street Parking
Home Design
- Raised Ranch Architecture
- Split Level Home
- Frame Construction
- Shingle Roof
- Concrete Perimeter Foundation
Interior Spaces
- 2,400 Sq Ft Home
- Open Floorplan
- Ceiling Fan
- Insulated Windows
- Bay Window
- Insulated Doors
- Living Room with Fireplace
- Home Office
- Scenic Vista Views
- Home Security System
Kitchen
- Range
- Microwave
- Dishwasher
- Kitchen Island
- Solid Surface Countertops
Flooring
- Wood
- Ceramic Tile
Bedrooms and Bathrooms
- 4 Bedrooms
- Primary Bedroom on Main
- Custom Closet System
- 2 Full Bathrooms
Laundry
- Dryer
- Washer
Finished Basement
- Walk-Out Basement
- Basement Fills Entire Space Under The House
- Interior and Exterior Basement Entry
- Block Basement Construction
- Laundry in Basement
Eco-Friendly Details
- Energy-Efficient Thermostat
Outdoor Features
- In Ground Pool
- Deck
Schools
- Cedar/Center Elementary School
- HMS Middle School
- HHS High School
Utilities
- Central Air
- Heating System Uses Oil
- Baseboard Heating
- Private Sewer
Community Details
- No Home Owners Association
Listing and Financial Details
- Assessor Parcel Number 1018774
Ownership History
Purchase Details
Purchase Details
Purchase Details
Purchase Details
Purchase Details
Similar Homes in Hanover, MA
Home Values in the Area
Average Home Value in this Area
Purchase History
| Date | Type | Sale Price | Title Company |
|---|---|---|---|
| Quit Claim Deed | -- | None Available | |
| Quit Claim Deed | -- | None Available | |
| Quit Claim Deed | -- | -- | |
| Deed | -- | -- | |
| Deed | -- | -- |
Mortgage History
| Date | Status | Loan Amount | Loan Type |
|---|---|---|---|
| Open | $833,191 | VA | |
| Closed | $830,000 | Purchase Money Mortgage | |
| Closed | $618,610 | Purchase Money Mortgage | |
| Closed | $410,150 | Stand Alone Refi Refinance Of Original Loan | |
| Closed | $150,000 | Balloon | |
| Previous Owner | $100,000 | Credit Line Revolving | |
| Previous Owner | $285,022 | Stand Alone Refi Refinance Of Original Loan | |
| Previous Owner | $261,900 | No Value Available | |
| Previous Owner | $253,000 | No Value Available |
Property History
| Date | Event | Price | Change | Sq Ft Price |
|---|---|---|---|---|
| 06/15/2025 06/15/25 | Rented | $4,750 | +1.1% | -- |
| 05/13/2025 05/13/25 | Under Contract | -- | -- | -- |
| 04/27/2025 04/27/25 | Price Changed | $4,700 | -6.0% | $2 / Sq Ft |
| 12/19/2024 12/19/24 | For Rent | $5,000 | 0.0% | -- |
| 11/03/2023 11/03/23 | Sold | $830,000 | +0.6% | $346 / Sq Ft |
| 09/24/2023 09/24/23 | Pending | -- | -- | -- |
| 08/28/2023 08/28/23 | For Sale | $825,000 | 0.0% | $344 / Sq Ft |
| 07/17/2023 07/17/23 | Pending | -- | -- | -- |
| 07/13/2023 07/13/23 | For Sale | $825,000 | +26.7% | $344 / Sq Ft |
| 05/27/2021 05/27/21 | Sold | $651,168 | +2.6% | $271 / Sq Ft |
| 04/13/2021 04/13/21 | Pending | -- | -- | -- |
| 04/08/2021 04/08/21 | For Sale | $634,900 | 0.0% | $265 / Sq Ft |
| 03/30/2021 03/30/21 | Pending | -- | -- | -- |
| 03/25/2021 03/25/21 | For Sale | $634,900 | -- | $265 / Sq Ft |
Tax History Compared to Growth
Tax History
| Year | Tax Paid | Tax Assessment Tax Assessment Total Assessment is a certain percentage of the fair market value that is determined by local assessors to be the total taxable value of land and additions on the property. | Land | Improvement |
|---|---|---|---|---|
| 2025 | $9,424 | $763,100 | $282,500 | $480,600 |
| 2024 | $8,191 | $637,900 | $282,500 | $355,400 |
| 2023 | $8,001 | $593,100 | $257,200 | $335,900 |
| 2022 | $8,090 | $530,500 | $257,200 | $273,300 |
| 2021 | $7,889 | $483,100 | $234,100 | $249,000 |
| 2020 | $7,812 | $479,000 | $234,100 | $244,900 |
| 2019 | $7,327 | $446,500 | $234,100 | $212,400 |
| 2018 | $7,206 | $442,600 | $234,100 | $208,500 |
| 2017 | $6,659 | $403,100 | $217,900 | $185,200 |
| 2016 | $6,466 | $383,500 | $198,300 | $185,200 |
| 2015 | $5,672 | $351,200 | $198,300 | $152,900 |
Agents Affiliated with this Home
-
Paul White

Seller's Agent in 2025
Paul White
Keller Williams Realty Signature Properties
(781) 789-4672
4 in this area
261 Total Sales
-
I
Seller's Agent in 2023
Ian Sheilds
William Raveis R.E. & Home Services
-
Ann Marie Roche
A
Seller Co-Listing Agent in 2023
Ann Marie Roche
William Raveis R.E. & Home Services
(949) 463-3725
1 in this area
1 Total Sale
-
Thomas O Connor
T
Buyer's Agent in 2023
Thomas O Connor
Conway - West Roxbury
(617) 251-6393
1 in this area
40 Total Sales
-
K
Seller's Agent in 2021
Kristen Dailey
The Firm
Map
Source: MLS Property Information Network (MLS PIN)
MLS Number: 73136207
APN: HANO-000036-000000-000099
- 137 Stonegate Ln
- 18 Arend Cir
- 619 Main St
- 192 Plain St
- 17 Maplewood Dr
- 150 Spring Meadow Ln Unit 150
- 116 Spring Meadow Ln
- 79 Spring Meadow Ln Unit 79
- 98 Spring Meadow Ln Unit 98
- 87 Deborah Rd
- 362 Union St
- 294 Silver St
- 206 Circuit St
- 527 Old Town Way
- 945 Main St
- 36 Grove St
- 57 Twin Fawn Dr
- 199 Hacketts Pond Dr
- 19 Brewster Ln
- 1095 Main St
