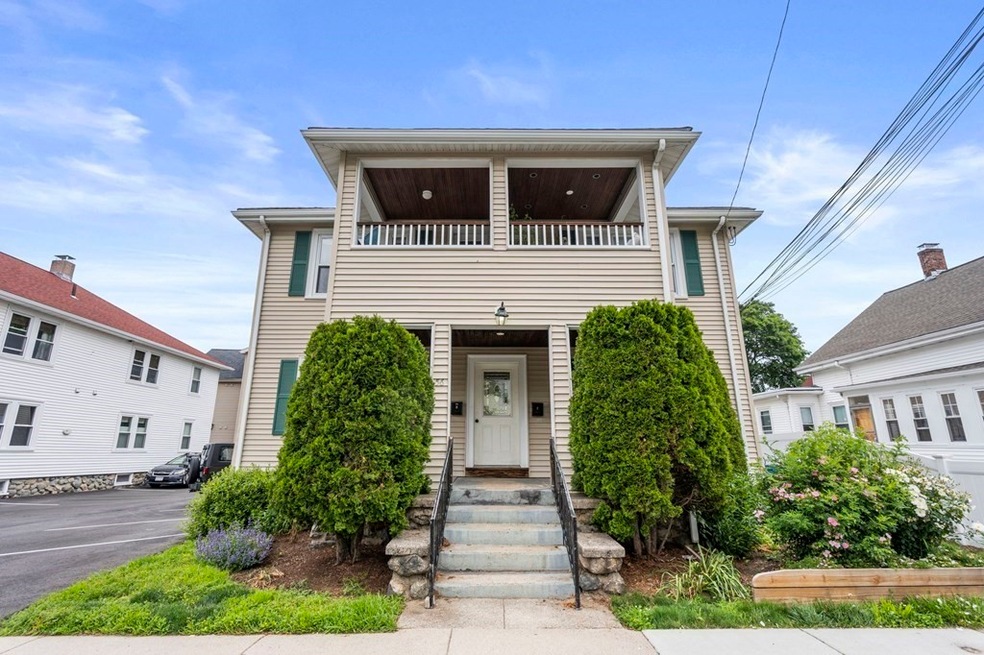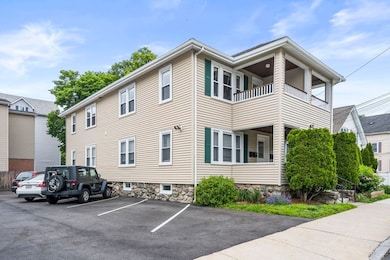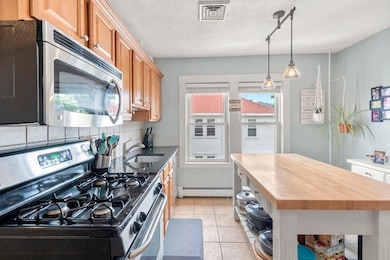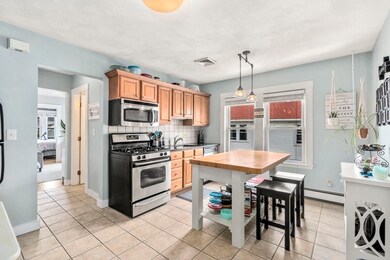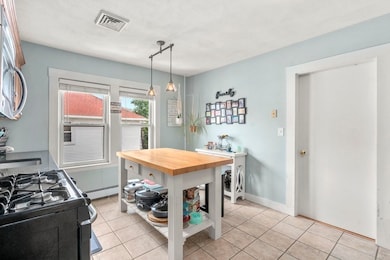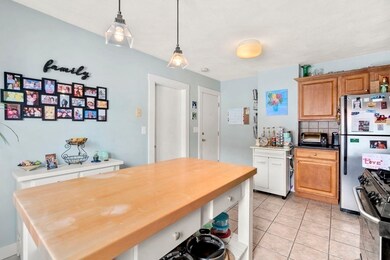
56 Cherry St Unit 3 Waltham, MA 02453
South Side NeighborhoodHighlights
- Medical Services
- Wood Flooring
- Jogging Path
- Property is near public transit
- Tennis Courts
- Balcony
About This Home
As of August 2023Unbeatable top floor 2 BR in well run condo association on Waltham's vibrant south side. This amazing sun-filled unit is meticulously maintained & is sure to please from the moment you walk through the front door! Modern kitchen boasts granite countertops, stainless steel appliances, dishwasher, beautiful tile floor, & backsplash. Two spacious bedrooms with ample closet space, and the Primary Bedroom even has it's very own private covered balcony - perfect for relaxing or unwinding after a long day! This unbeatable home also features central A/C, in-unit washer/dryer, hardwood floors, & gas fired hot-water baseboard heat! One deeded off-street parking space, storage unit in the basement. & an additional back deck (shared with the other top floor unit). New roof & city water line installed in 2017. Pet-Friendly building & extremely low condo fee. Close proximity to Moody Street, the Charles River, restaurants, bike paths, commuter rail, bus lines, & so much more! A TRUE MUST SEE!!!
Property Details
Home Type
- Condominium
Est. Annual Taxes
- $4,351
Year Built
- Built in 1910
HOA Fees
- $200 Monthly HOA Fees
Home Design
- Frame Construction
- Shingle Roof
Interior Spaces
- 735 Sq Ft Home
- 1-Story Property
- Decorative Lighting
- Insulated Windows
- Basement
Kitchen
- Range
- Microwave
- Dishwasher
Flooring
- Wood
- Tile
Bedrooms and Bathrooms
- 2 Bedrooms
- 1 Full Bathroom
Laundry
- Laundry in unit
- Dryer
- Washer
Parking
- 1 Car Parking Space
- Off-Street Parking
Outdoor Features
- Balcony
- Rain Gutters
- Porch
Location
- Property is near public transit
- Property is near schools
Utilities
- Central Heating and Cooling System
- 1 Cooling Zone
- Heating System Uses Natural Gas
- Baseboard Heating
- Gas Water Heater
Listing and Financial Details
- Assessor Parcel Number 4573006
Community Details
Overview
- Association fees include water, insurance, ground maintenance, snow removal, reserve funds
- 8 Units
Amenities
- Medical Services
- Shops
Recreation
- Tennis Courts
- Park
- Jogging Path
- Bike Trail
Pet Policy
- Pets Allowed
Ownership History
Purchase Details
Home Financials for this Owner
Home Financials are based on the most recent Mortgage that was taken out on this home.Purchase Details
Home Financials for this Owner
Home Financials are based on the most recent Mortgage that was taken out on this home.Purchase Details
Home Financials for this Owner
Home Financials are based on the most recent Mortgage that was taken out on this home.Similar Homes in the area
Home Values in the Area
Average Home Value in this Area
Purchase History
| Date | Type | Sale Price | Title Company |
|---|---|---|---|
| Deed | $255,000 | -- | |
| Deed | $290,000 | -- | |
| Deed | $300,000 | -- |
Mortgage History
| Date | Status | Loan Amount | Loan Type |
|---|---|---|---|
| Open | $350,000 | Purchase Money Mortgage | |
| Closed | $304,000 | New Conventional | |
| Closed | $207,000 | Stand Alone Refi Refinance Of Original Loan | |
| Closed | $204,000 | Purchase Money Mortgage | |
| Closed | $25,000 | No Value Available | |
| Previous Owner | $232,000 | Purchase Money Mortgage | |
| Previous Owner | $33,000 | No Value Available | |
| Previous Owner | $240,000 | Purchase Money Mortgage |
Property History
| Date | Event | Price | Change | Sq Ft Price |
|---|---|---|---|---|
| 08/15/2023 08/15/23 | Sold | $510,000 | +8.5% | $694 / Sq Ft |
| 06/29/2023 06/29/23 | Pending | -- | -- | -- |
| 06/26/2023 06/26/23 | For Sale | $469,900 | +23.7% | $639 / Sq Ft |
| 10/23/2017 10/23/17 | Sold | $380,000 | +8.6% | $517 / Sq Ft |
| 09/20/2017 09/20/17 | Pending | -- | -- | -- |
| 09/13/2017 09/13/17 | For Sale | $349,900 | -- | $476 / Sq Ft |
Tax History Compared to Growth
Tax History
| Year | Tax Paid | Tax Assessment Tax Assessment Total Assessment is a certain percentage of the fair market value that is determined by local assessors to be the total taxable value of land and additions on the property. | Land | Improvement |
|---|---|---|---|---|
| 2025 | $3,924 | $399,600 | $0 | $399,600 |
| 2024 | $3,759 | $389,900 | $0 | $389,900 |
| 2023 | $4,351 | $421,600 | $0 | $421,600 |
| 2022 | $4,116 | $369,500 | $0 | $369,500 |
| 2021 | $4,068 | $359,400 | $0 | $359,400 |
| 2020 | $3,991 | $334,000 | $0 | $334,000 |
| 2019 | $4,398 | $347,400 | $0 | $347,400 |
| 2018 | $3,754 | $297,700 | $0 | $297,700 |
| 2017 | $3,690 | $293,800 | $0 | $293,800 |
| 2016 | $3,377 | $275,900 | $0 | $275,900 |
| 2015 | $3,562 | $271,300 | $0 | $271,300 |
Agents Affiliated with this Home
-
James Wood

Seller's Agent in 2023
James Wood
Coldwell Banker Realty - Boston
(203) 969-8157
1 in this area
143 Total Sales
-
Igor Da Silva

Buyer's Agent in 2023
Igor Da Silva
eXp Realty
(617) 221-8877
1 in this area
27 Total Sales
-
Stewart Woodward

Seller's Agent in 2017
Stewart Woodward
Real Broker MA, LLC
(781) 647-1552
26 Total Sales
-
JT Kelly
J
Buyer's Agent in 2017
JT Kelly
Keller Williams Realty
(617) 777-0248
13 Total Sales
Map
Source: MLS Property Information Network (MLS PIN)
MLS Number: 73129478
APN: WALT-000069-000033-000022-000003
- 73 Cherry St Unit 1
- 29 Cherry St Unit 2
- 15 Alder St Unit 1
- 41 Walnut St Unit 22
- 125 Ash St Unit 1
- 17 Robbins St Unit 2-2
- 9 Robbins St
- 134 Brown St
- 85 Crescent St
- 40 Myrtle St Unit 9
- 61 Hall St Unit 7
- 61 Hall St Unit 9
- 61 Hall St Unit 3
- 55-57 Crescent St
- 181 Robbins St Unit 3
- 210-212 Brown St
- 75 Pine St Unit 21
- 120-126 Felton St
- 87 Harvard St
- 132 Myrtle St Unit 1
