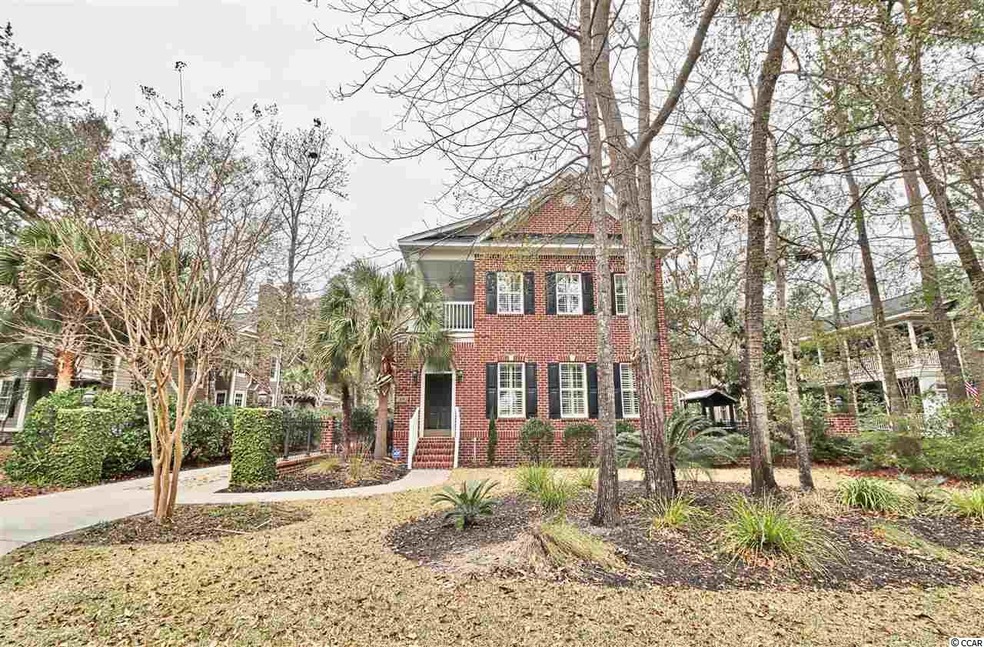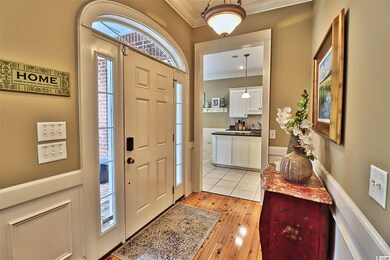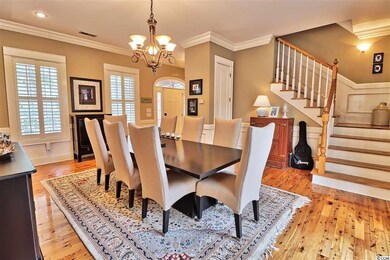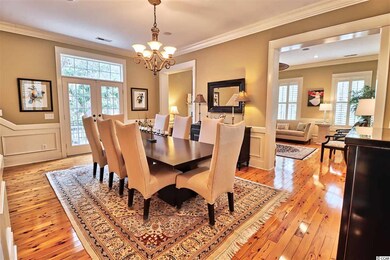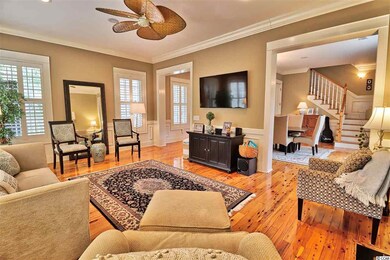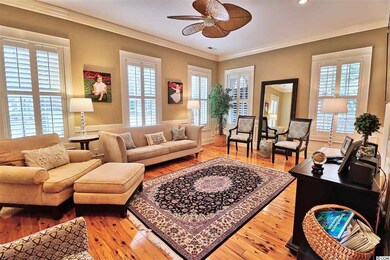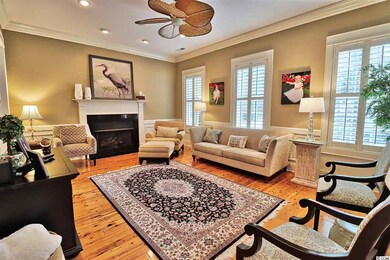
56 Commons Ct Pawleys Island, SC 29585
Estimated Value: $727,884 - $820,000
Highlights
- Boat Ramp
- Family Room with Fireplace
- Main Floor Primary Bedroom
- Waccamaw Elementary School Rated A-
- Low Country Architecture
- Community Pool
About This Home
As of April 2020This custom built, Charleston-style brick home is located on one of the best streets in Pawleys Island! Enjoy the large front porches with ceiling fans on both levels and the spacious fenced in backyard situated on a pond. The home was built with 2x6 exterior framing for added strength and insulation. Extra rooms include Carolina room, study or play room, bonus room and breakfast room. The gourmet kitchen is equipped with prep sink, granite counter tops, gas cooking range, walk-in butler’s pantry with custom built shelving, and upgraded stainless appliances. Spacious master bedroom suite on 1st floor with cast iron tub, granite countertops and four head spray shower. Main floor has 10ft ceilings, with 8ft solid doors. Australian cypress hardwood flooring, and chair rail and picture frame wanes coating on all walls downstairs. Conditioned storage room. Beautiful fenced private courtyard with fountain. Minutes from world class golf, fine restaurants and the beach.
Home Details
Home Type
- Single Family
Est. Annual Taxes
- $2,229
Year Built
- Built in 2005
Lot Details
- 0.37 Acre Lot
- Cul-De-Sac
- Fenced
HOA Fees
- $117 Monthly HOA Fees
Parking
- 2 Car Attached Garage
- Garage Door Opener
Home Design
- Low Country Architecture
- Bi-Level Home
- Brick Exterior Construction
- Slab Foundation
- Siding
- Tile
Interior Spaces
- 3,150 Sq Ft Home
- Ceiling Fan
- Insulated Doors
- Entrance Foyer
- Family Room with Fireplace
- Formal Dining Room
- Carpet
- Home Security System
Kitchen
- Breakfast Area or Nook
- Range
- Microwave
- Dishwasher
- Stainless Steel Appliances
- Kitchen Island
- Disposal
Bedrooms and Bathrooms
- 4 Bedrooms
- Primary Bedroom on Main
- Walk-In Closet
- Dual Vanity Sinks in Primary Bathroom
- Shower Only
- Garden Bath
Laundry
- Laundry Room
- Washer and Dryer Hookup
Accessible Home Design
- No Carpet
Outdoor Features
- Wood patio
- Front Porch
Schools
- Waccamaw Elementary School
- Waccamaw Middle School
- Waccamaw High School
Utilities
- Central Air
- Underground Utilities
- Water Heater
- Cable TV Available
Listing and Financial Details
- Home warranty included in the sale of the property
Community Details
Overview
- Association fees include electric common, internet access, master antenna/cable TV
- The community has rules related to fencing, allowable golf cart usage in the community
Recreation
- Boat Ramp
- Boat Dock
- Community Pool
Ownership History
Purchase Details
Purchase Details
Home Financials for this Owner
Home Financials are based on the most recent Mortgage that was taken out on this home.Purchase Details
Home Financials for this Owner
Home Financials are based on the most recent Mortgage that was taken out on this home.Purchase Details
Home Financials for this Owner
Home Financials are based on the most recent Mortgage that was taken out on this home.Purchase Details
Similar Homes in Pawleys Island, SC
Home Values in the Area
Average Home Value in this Area
Purchase History
| Date | Buyer | Sale Price | Title Company |
|---|---|---|---|
| Edith P Whatley Living Trust | -- | Hutto Law Firm Pa | |
| Whatley Edith P | $511,500 | None Available | |
| Abernethy William Ramsay | $455,000 | -- | |
| Lovullo Michael | $380,000 | Attorney | |
| Lovullo Michael | $64,000 | -- |
Mortgage History
| Date | Status | Borrower | Loan Amount |
|---|---|---|---|
| Previous Owner | Whatley Edith P | $100,000 | |
| Previous Owner | Abernenthy William Ramsay | $352,000 | |
| Previous Owner | Abernethy William Ramsay | $364,000 | |
| Previous Owner | Lovullo Michael | $375,900 | |
| Previous Owner | Lovullo Michael | $70,000 | |
| Previous Owner | Lovullo Michael | $371,500 | |
| Previous Owner | Lovullo Michael | $100,000 | |
| Previous Owner | Lovullo Michael | $179,000 | |
| Previous Owner | Lovullo Michael | $280,000 |
Property History
| Date | Event | Price | Change | Sq Ft Price |
|---|---|---|---|---|
| 04/30/2020 04/30/20 | Sold | $511,500 | -3.5% | $162 / Sq Ft |
| 02/17/2020 02/17/20 | Price Changed | $529,900 | -3.5% | $168 / Sq Ft |
| 01/25/2020 01/25/20 | For Sale | $549,000 | -- | $174 / Sq Ft |
Tax History Compared to Growth
Tax History
| Year | Tax Paid | Tax Assessment Tax Assessment Total Assessment is a certain percentage of the fair market value that is determined by local assessors to be the total taxable value of land and additions on the property. | Land | Improvement |
|---|---|---|---|---|
| 2024 | $2,229 | $19,080 | $3,600 | $15,480 |
| 2023 | $2,229 | $19,080 | $3,600 | $15,480 |
| 2022 | $2,050 | $19,080 | $3,600 | $15,480 |
| 2021 | $1,985 | $19,084 | $3,600 | $15,484 |
| 2020 | $1,515 | $14,864 | $3,600 | $11,264 |
| 2019 | $1,980 | $17,256 | $3,300 | $13,956 |
| 2018 | $2,023 | $172,560 | $0 | $0 |
| 2017 | $1,786 | $172,560 | $0 | $0 |
| 2016 | $1,764 | $17,256 | $0 | $0 |
| 2015 | $1,756 | $0 | $0 | $0 |
| 2014 | $1,756 | $431,400 | $82,500 | $348,900 |
| 2012 | -- | $431,400 | $82,500 | $348,900 |
Agents Affiliated with this Home
-
Debbie Hammond

Seller's Agent in 2020
Debbie Hammond
The Litchfield Company RE
(843) 450-3507
10 in this area
102 Total Sales
-
Mariah Johnson

Buyer's Agent in 2020
Mariah Johnson
CB Sea Coast Advantage PI
(843) 251-1686
65 in this area
184 Total Sales
Map
Source: Coastal Carolinas Association of REALTORS®
MLS Number: 2001740
APN: 04-0187E-009-00-00
- 5 Old Barge Dr
- 12 Gloucester Place
- 7 Old Barge Dr
- 19 Coventry Place Unit Ricefields
- 86 Old Barge Dr
- 134 Old Barge Dr
- 28 Torrens Place
- 15 Cherbourg Place
- 2382 Waverly Rd
- 356 Rossdhu Ave
- 86 Beaver Pond Loop Unit 33
- 116 Great Lakes Rd
- 160 Shipmaster Ave
- 54 Riverbirch Ln
- 227 Pinehurst Ln Unit 6D
- 298 Pinehurst Ln Unit 10J
- 270 Pinehurst Ln Unit 9-G
- 270 Pinehurst Ln Unit 9I
- 320 Pinehurst Ln Unit 11I
- 342 Pinehurst Ln Unit 12-J
- 56 Commons Ct
- 80 Commons Ct
- 80 Commons Ct Unit Ricefield Plantation
- 38 Commons Ct
- Lot 100 Commons Ct
- Lot 93 Commons Ct
- Lot 95 Commons Ct Unit Ricefields Plantatio
- 26 Commons Ct Unit The Commons, Ricfiel
- 26 Commons Ct
- 102 Commons Ct
- 27 Commons Ct
- 27 Commons Ct Unit Ricefields
- 100 Commons Ct
- 104 Commons Ct Unit Ricefields Plantatio
- 104 Commons Ct Unit Ricefields
- 14 Commons Ct Unit Ricefields
- 14 Commons Ct
- 114 Commons Ct
- 89 Commons Ct
- 89 Commons Ct Unit Community Pool
